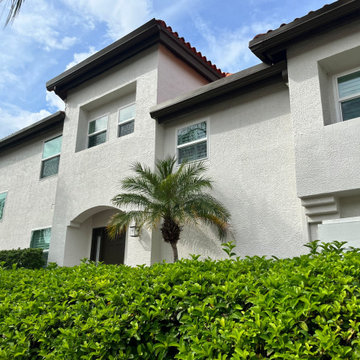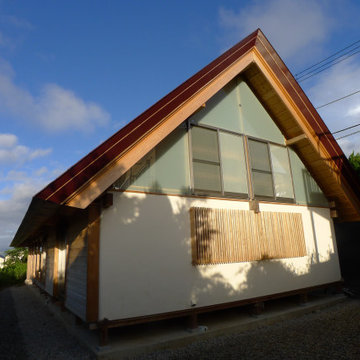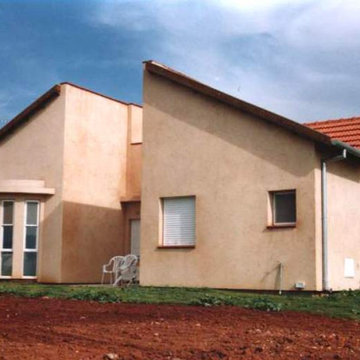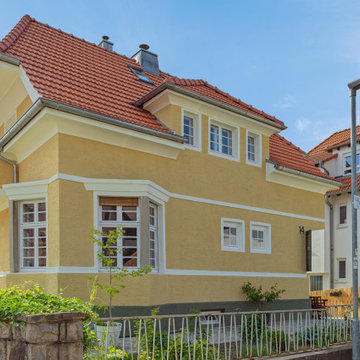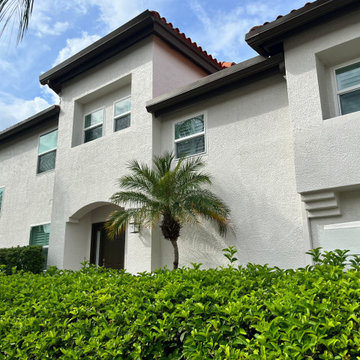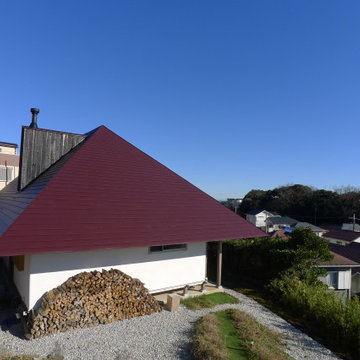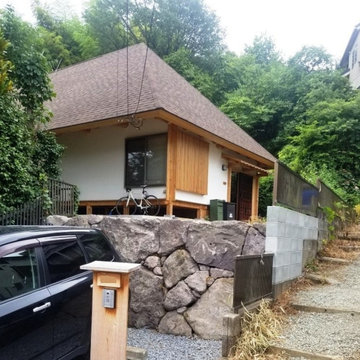家の外観 (コンクリート繊維板サイディング、漆喰サイディング) の写真
絞り込み:
資材コスト
並び替え:今日の人気順
写真 1〜16 枚目(全 16 枚)

Five Star Contractors, Inc., Malvern, Pennsylvania, 2021 Regional CotY Award Winner Residential Exterior Over $200,000
フィラデルフィアにある高級なトラディショナルスタイルのおしゃれな家の外観 (コンクリート繊維板サイディング、下見板張り) の写真
フィラデルフィアにある高級なトラディショナルスタイルのおしゃれな家の外観 (コンクリート繊維板サイディング、下見板張り) の写真
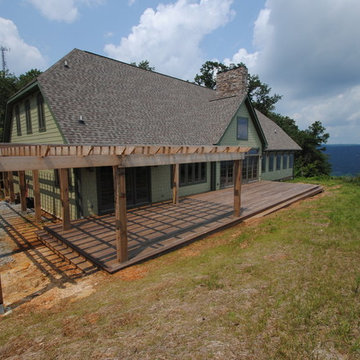
New mountain-side house in Chattanooga, TN with view of Look-out Mountain. Designed by Sean Hilgeman, CBH Partner.
ナッシュビルにある高級なカントリー風のおしゃれな家の外観 (コンクリート繊維板サイディング、緑の外壁、下見板張り) の写真
ナッシュビルにある高級なカントリー風のおしゃれな家の外観 (コンクリート繊維板サイディング、緑の外壁、下見板張り) の写真
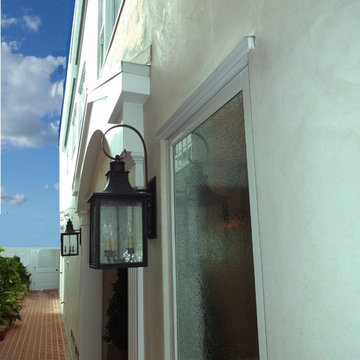
Custom Water Front Home (remodel)
Balboa Peninsula (Newport Harbor Frontage) remodeling exterior and interior throughout and keeping the heritage them fully intact. http://ZenArchitect.com
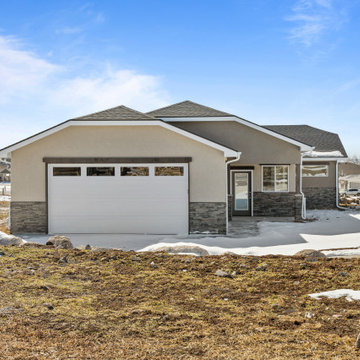
The La Rosa plan by New Beginnings New Homes is a ranch style floorplan with 3 bedrooms and 2 bathrooms. Open living area with sight lines from the front door to the rear patio. Vaulted ceilings, split bedroom design, built-in desk area.
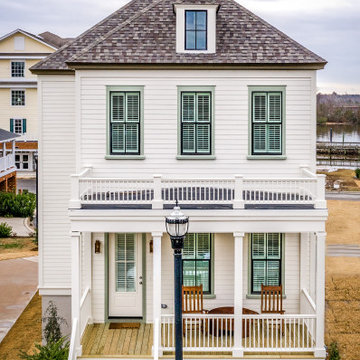
Traditional two-story home with a large front porch.
他の地域にあるトラディショナルスタイルのおしゃれな家の外観 (コンクリート繊維板サイディング、下見板張り) の写真
他の地域にあるトラディショナルスタイルのおしゃれな家の外観 (コンクリート繊維板サイディング、下見板張り) の写真
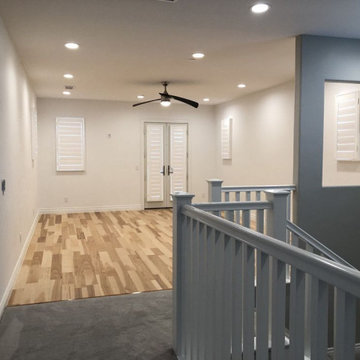
Example of a room addition in a Irvine house. New flooring and windows were all installed as well as a mini balcony
オレンジカウンティにある高級な中くらいなおしゃれな家の外観 (漆喰サイディング) の写真
オレンジカウンティにある高級な中くらいなおしゃれな家の外観 (漆喰サイディング) の写真
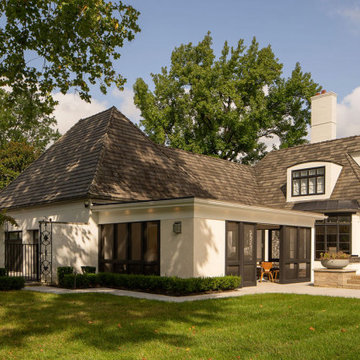
Past clients hired us to Design and build a new backyard screened porch that compliments their home’s French style architecture. The addition is attached to the existing garage and accessed thru mudroom. The new covered outdoor space is perfect for the family of four to spend time relaxing, entertaining, and enjoying the gorgeous views of the adjacent and newly constructed back yard patio and pool. Features include full height screens with sliding doors, beam and shiplap ceiling, gas fireplace, beverage bar with 2 mini fridges and storage, seating space and separate dining area, including a simple but functional outdoor grilling area with countertop and storage.
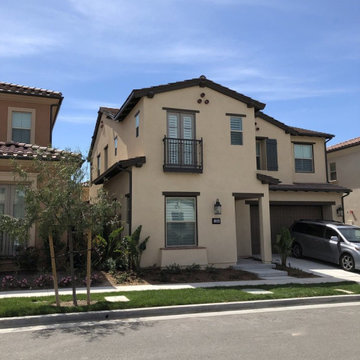
Example of a room addition in a Irvine house. New flooring and windows were all installed as well as a mini balcony
オレンジカウンティにある高級な中くらいなおしゃれな家の外観 (漆喰サイディング) の写真
オレンジカウンティにある高級な中くらいなおしゃれな家の外観 (漆喰サイディング) の写真
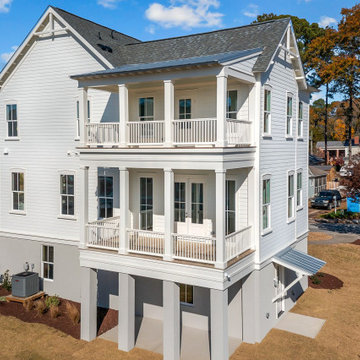
Traditional two-story home with a large front porch.
他の地域にあるトラディショナルスタイルのおしゃれな家の外観 (コンクリート繊維板サイディング、下見板張り) の写真
他の地域にあるトラディショナルスタイルのおしゃれな家の外観 (コンクリート繊維板サイディング、下見板張り) の写真
家の外観 (コンクリート繊維板サイディング、漆喰サイディング) の写真
1
