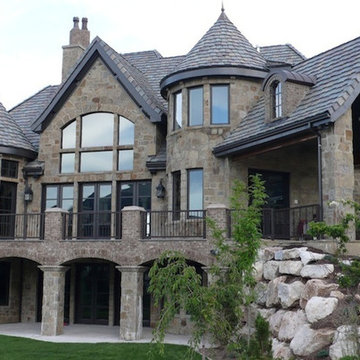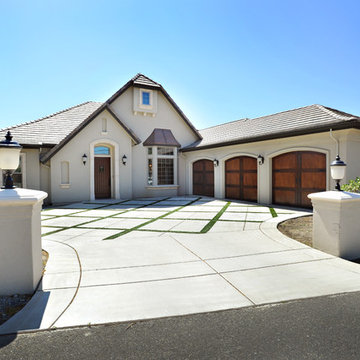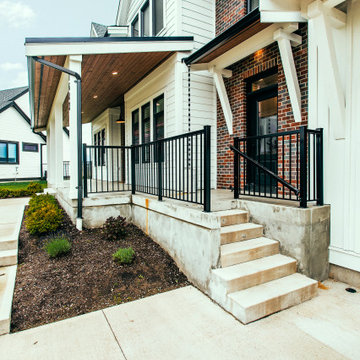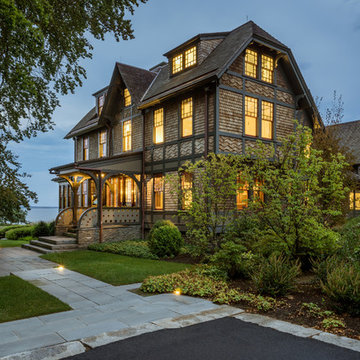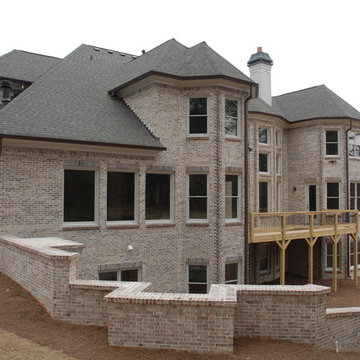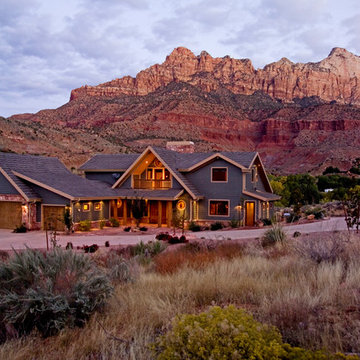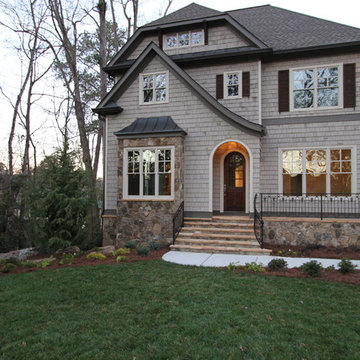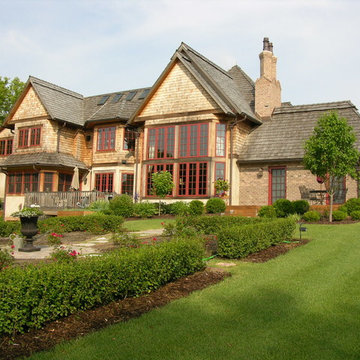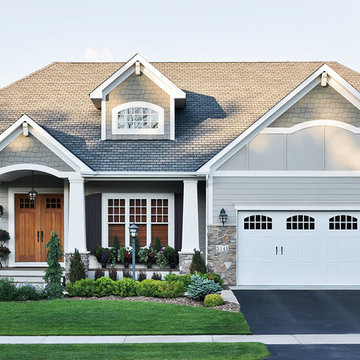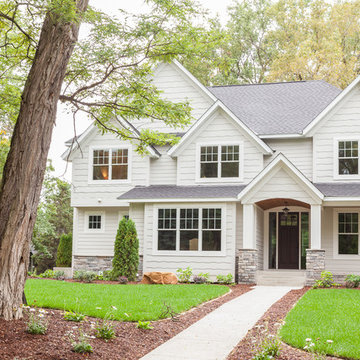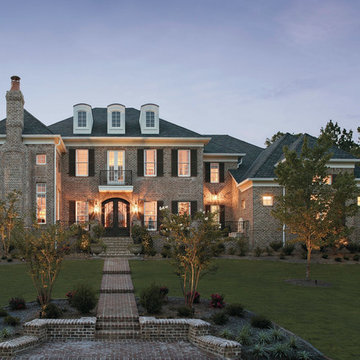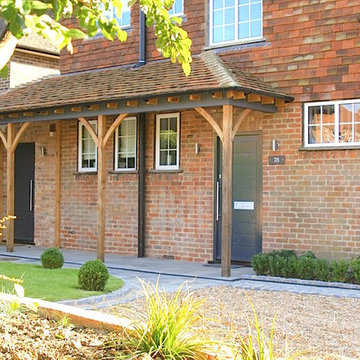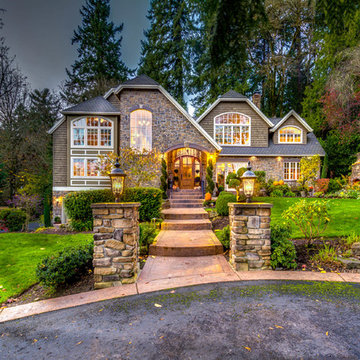半切妻屋根の家の写真
絞り込み:
資材コスト
並び替え:今日の人気順
写真 1061〜1080 枚目(全 7,620 枚)
1/2
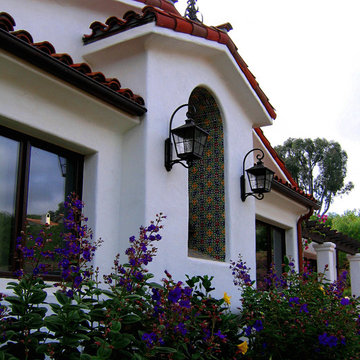
Design Consultant Jeff Doubét is the author of Creating Spanish Style Homes: Before & After – Techniques – Designs – Insights. The 240 page “Design Consultation in a Book” is now available. Please visit SantaBarbaraHomeDesigner.com for more info.
Jeff Doubét specializes in Santa Barbara style home and landscape designs. To learn more info about the variety of custom design services I offer, please visit SantaBarbaraHomeDesigner.com
Jeff Doubét is the Founder of Santa Barbara Home Design - a design studio based in Santa Barbara, California USA.
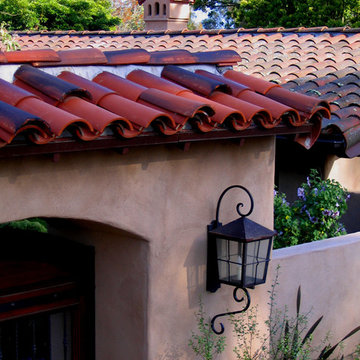
Design Consultant Jeff Doubét is the author of Creating Spanish Style Homes: Before & After – Techniques – Designs – Insights. The 240 page “Design Consultation in a Book” is now available. Please visit SantaBarbaraHomeDesigner.com for more info.
Jeff Doubét specializes in Santa Barbara style home and landscape designs. To learn more info about the variety of custom design services I offer, please visit SantaBarbaraHomeDesigner.com
Jeff Doubét is the Founder of Santa Barbara Home Design - a design studio based in Santa Barbara, California USA.
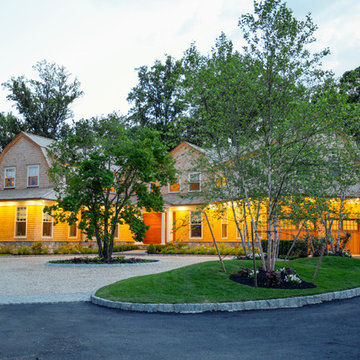
The gorgeous front of our client's home. Love the barn styling and Frank Lloyd Wright–style detailing, and downlighting from the eaves adds a sexy glow. Birch trees and a gravel circle drive round out the front landscape.
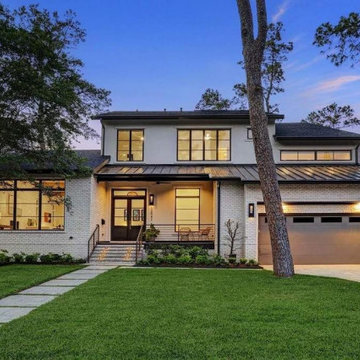
This home was inspired by a designer and took 13 months to complete, located in North York, Toronto.
トロントにある高級な中くらいなコンテンポラリースタイルのおしゃれな家の外観 (レンガサイディング) の写真
トロントにある高級な中くらいなコンテンポラリースタイルのおしゃれな家の外観 (レンガサイディング) の写真
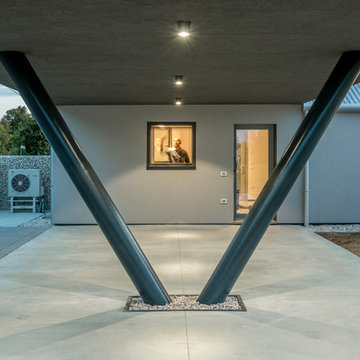
Lunghi filari alberati, campi di frumento, fossati, questi sono gli ”elementi” che scandiscono il paesaggio del graticolato romano e della pianura padana, ambiente in cui si colloca Stay House.
Un paesaggio in cui l’aspetto architettonico è fortemente legato al “Genius Loci” di questi luoghi, quale elemento di caratterizzazione, di ricordo, di legame con quello che era il modo di abitarli.
Genius loci, come inizio di una strategia di organizzazione dello spazio che ha voluto interpretare le geometrie di questo paesaggio, ricco di elementi e con la quale interagire all’interno del processo architettonico.
Forme semplici che rispecchiano i caratteri tipologici, che scandiscono i volumi , due, sovrapposti a identificare lo spazio dedicato al giorno e quello della notte.
La tecnologia architettonica d’oggi ci permette di ruotare e sospendere i volumi, generando cosi una pianta ad L e corte con sguardo ai filari alberati, al frumento, al monte grappa quale cornice dello spazio giorno con cui il dialogo è continuo.
Fluttuante, la zona notte si sovrappone al volume giorno unendo i vari ambienti interni in una successione di spazi che compongono il modo di abitare in stay house, in maniera semplice ma curata per rispondere a quelle esigenze di “lusso spartano” quale risposta all’esigenza di realizzare con materiali semplici un abitare unico e speciale.
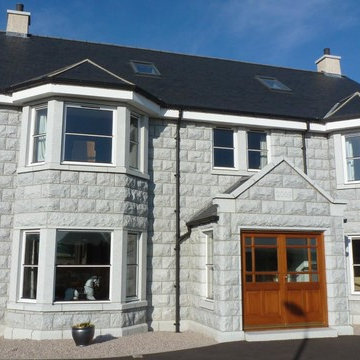
Granites: Balmoral Silver
•Base course: Bush hammered surfaces, sawn edges, chamfered top edge
•Walling blocks: Natural Face, sawn edges
•Quoins: Natural face, 50mm bush hammered margin on edge
•Paving: Flamed surface, sawn edge
•Copes: Bush Hammered
This expansive 2009 built mansion in Aberdeenshire is one of our most impressive accomplishments.
The mostly natural split face granite frontage ties well to the harled sides and rear. Granite mullions, lintels, jambs and sills help create the bold presence of the double stacked bay windows. Windows in the harled sections of the house use a simple bush hammered sill to elegantly hint at the granite nature of the building without the grand character of the fully granite front.
Although there is a large quantity of granite on this project, costs were kept within reason by using stock sizes and a natural split face finish for most of the blocks.
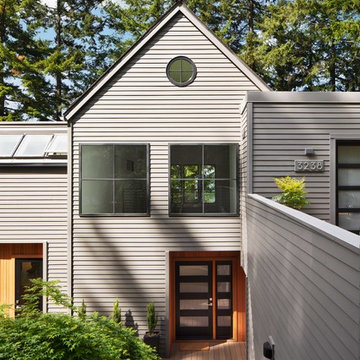
Beautiful pieces from the clients’ international collection of art & decor items complement the sophisticated interiors of this Portland home.
Project by Portland interior design studio Jenni Leasia Interior Design. Also serving Lake Oswego, West Linn, Vancouver, Sherwood, Camas, Oregon City, Beaverton, and the whole of Greater Portland.
For more about Jenni Leasia Interior Design, click here: https://www.jennileasiadesign.com/
To learn more about this project, click here:
https://www.jennileasiadesign.com/council-crest-portland-remodel
半切妻屋根の家の写真
54
