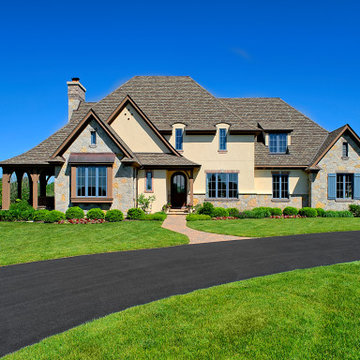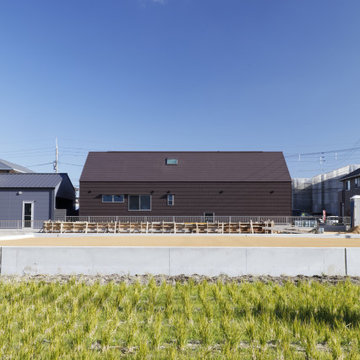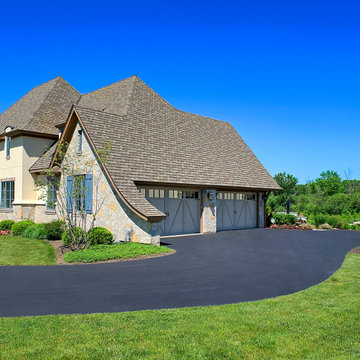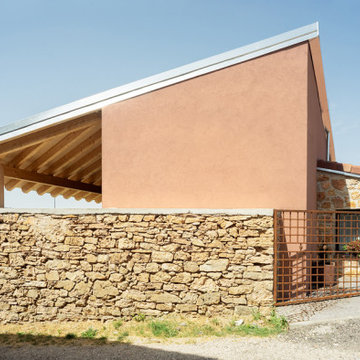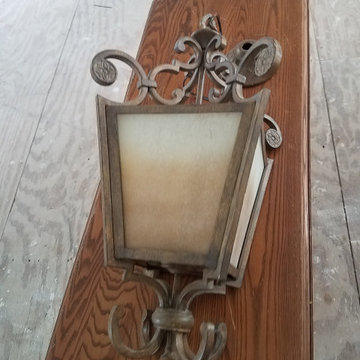家の外観 (混合材サイディング) の写真
絞り込み:
資材コスト
並び替え:今日の人気順
写真 1〜20 枚目(全 46 枚)
1/5

The Rosario-A is a perfect modern home to fit narrow lots at only 48'-0" wide and extending the plan deep to fully utilize space. The striking façade is accentuated by a large shed roof that allows a vaulted ceiling over the main living areas. Clerestory windows in the vaulted ceiling allow light to flood the kitchen, living, and dining room. There is ample room with four bedroom, one of which being a guest suite with a private bath and walk-in closet. A stunning master suite, five piece bath, large vaulted covered patio and 3-car garage are the cherries on top of this amazing plan.
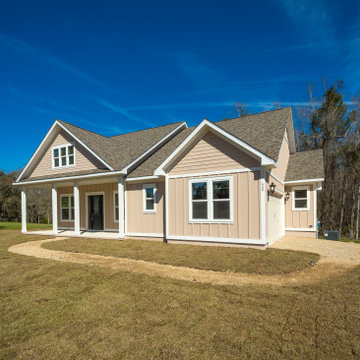
Custom home with board and batten siding and single hung windows.
お手頃価格の中くらいなトラディショナルスタイルのおしゃれな家の外観 (混合材サイディング、縦張り) の写真
お手頃価格の中くらいなトラディショナルスタイルのおしゃれな家の外観 (混合材サイディング、縦張り) の写真
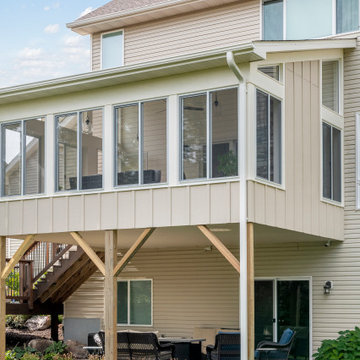
The porch is placed over the client’s existing decking and deck footprint and features a shed roof detail that accommodates the existing second-level windows. Entry access available from main floor living and stair leading from the backyard.
Photos by Spacecrafting Photography, Inc
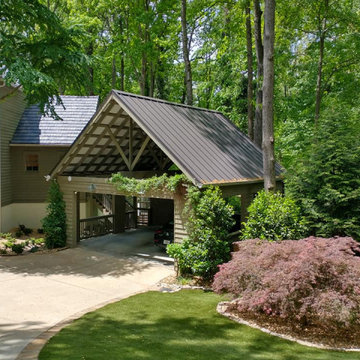
Davinci Shaker Style Roof and Metal Roof
アトランタにあるお手頃価格のコンテンポラリースタイルのおしゃれな家の外観 (混合材サイディング、ウッドシングル張り) の写真
アトランタにあるお手頃価格のコンテンポラリースタイルのおしゃれな家の外観 (混合材サイディング、ウッドシングル張り) の写真
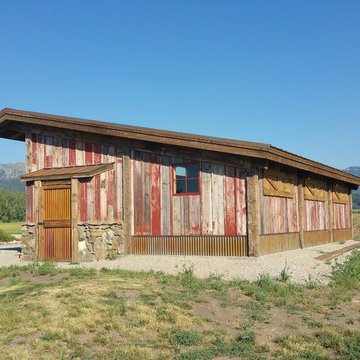
View of the storage shed with the red faded wood and the distressed wood exterior.
ボイシにあるラグジュアリーな小さなラスティックスタイルのおしゃれな家の外観 (混合材サイディング、縦張り) の写真
ボイシにあるラグジュアリーな小さなラスティックスタイルのおしゃれな家の外観 (混合材サイディング、縦張り) の写真
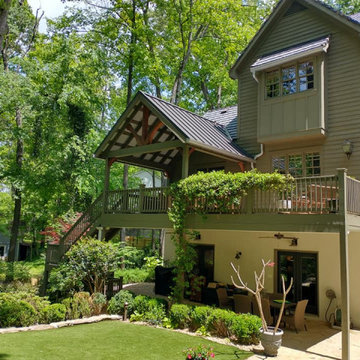
Davinci Shaker Style Roof and Metal Roof
アトランタにあるお手頃価格のコンテンポラリースタイルのおしゃれな家の外観 (混合材サイディング、ウッドシングル張り) の写真
アトランタにあるお手頃価格のコンテンポラリースタイルのおしゃれな家の外観 (混合材サイディング、ウッドシングル張り) の写真
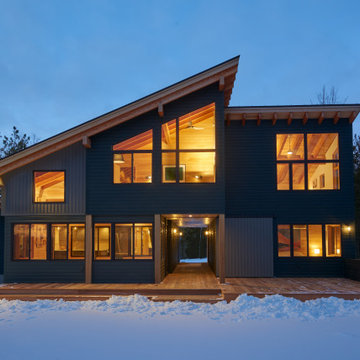
Exterior Elevation: South facing lake
ラグジュアリーな中くらいなラスティックスタイルのおしゃれな家の外観 (混合材サイディング、緑の外壁) の写真
ラグジュアリーな中くらいなラスティックスタイルのおしゃれな家の外観 (混合材サイディング、緑の外壁) の写真
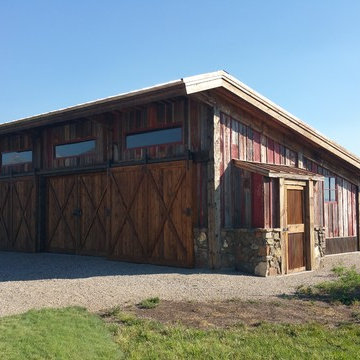
Front view of storage shed, distressed wood, and sliding barn exterior barn doors. With the red faded wood and reclaimed wood siding.
ボイシにあるラグジュアリーな小さなラスティックスタイルのおしゃれな家の外観 (混合材サイディング、縦張り) の写真
ボイシにあるラグジュアリーな小さなラスティックスタイルのおしゃれな家の外観 (混合材サイディング、縦張り) の写真
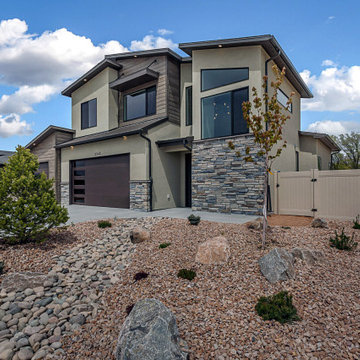
This exciting contemporary design is sure to please with its varied finishes, roof lines, and layout. Inside, the foyer, stairs, and living room are topped with a sloped ceiling. An abundance of windows allow natural light into the common areas adding to the already open feeling created by the ceiling details. A guest suite is located just off the large kitchen for privacy and flexibility. The master suite is spacious and come with access to a private balcony.
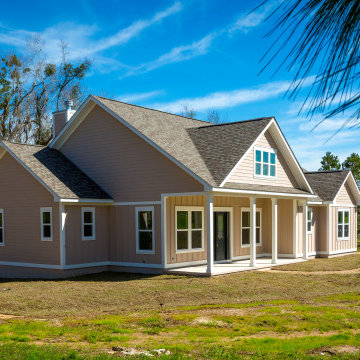
Custom home with board and batten siding and single hung windows.
お手頃価格の中くらいなトラディショナルスタイルのおしゃれな家の外観 (混合材サイディング、縦張り) の写真
お手頃価格の中くらいなトラディショナルスタイルのおしゃれな家の外観 (混合材サイディング、縦張り) の写真
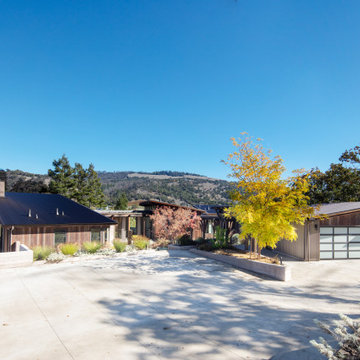
Rustic modern compound. A collection of interconnected sheds oriented to different views and creating changing interior volumes to suit the use. The forms all working to define exterior spaces.
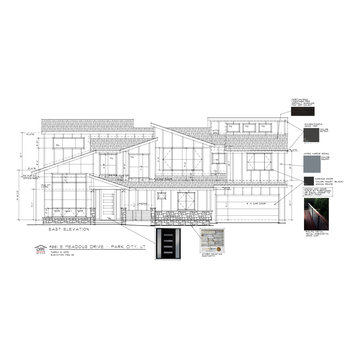
New house in Park City, Utah.
ソルトレイクシティにあるラグジュアリーなトランジショナルスタイルのおしゃれな家の外観 (混合材サイディング、縦張り) の写真
ソルトレイクシティにあるラグジュアリーなトランジショナルスタイルのおしゃれな家の外観 (混合材サイディング、縦張り) の写真
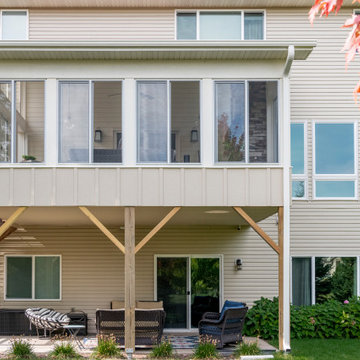
The porch is placed over the client’s existing decking and deck footprint and features a shed roof detail that accommodates the existing second-level windows. Entry access available from main floor living and stair leading from the backyard.
Photos by Spacecrafting Photography, Inc
家の外観 (混合材サイディング) の写真
1


