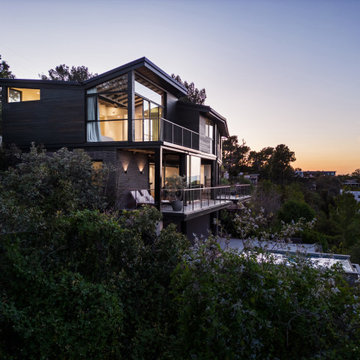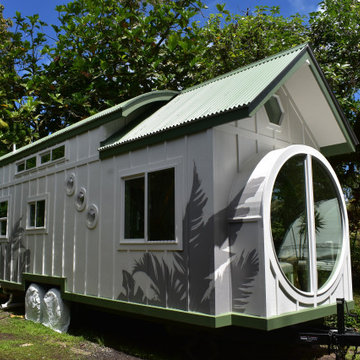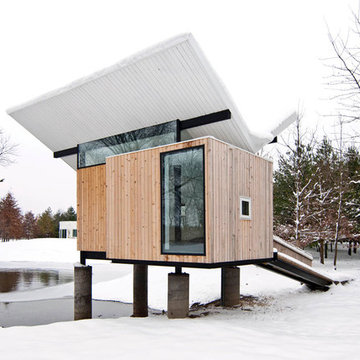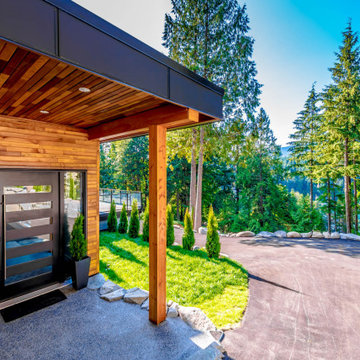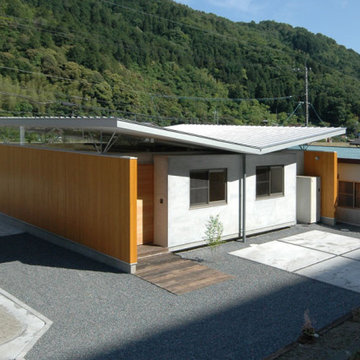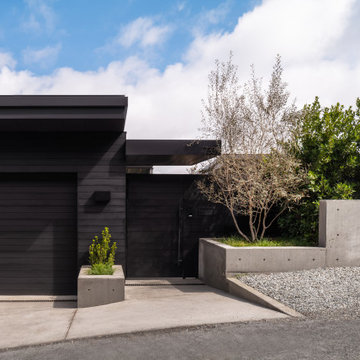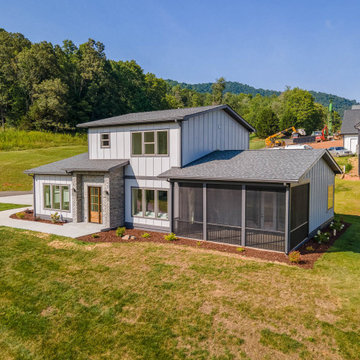小さな家の外観の写真
絞り込み:
資材コスト
並び替え:今日の人気順
写真 1〜20 枚目(全 66 枚)
1/5
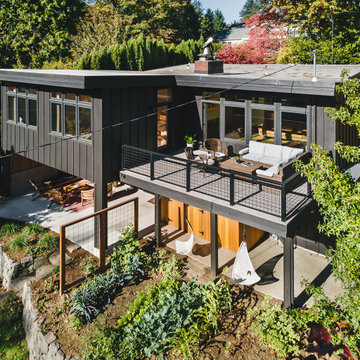
The Portland Heights home of Neil Kelly Company CFO, Dan Watson (and family), gets a modern redesign led by Neil Kelly Portland Design Consultant Michelle Rolens, who has been with the company for nearly 30 years. The project includes an addition, architectural redesign, new siding, windows, paint, and outdoor living spaces.
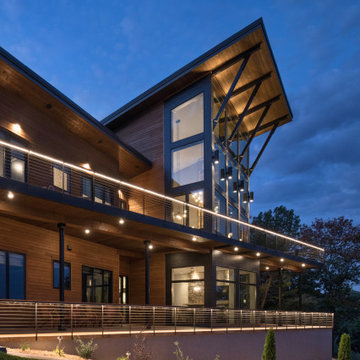
Large glass makes for spectacular views. An angled upper and lower patio gives multiple outdoor spaces. Custom steel braces and a wood ceiling and a large overhang protects the windows from the sun.
Photos: © 2020 Matt Kocourek, All
Rights Reserved

Our team had to prepare the building for apartment rental. We have put a lot of work into making the rooms usable with a modern style finish and plenty of space to move around.
Check out the gallery to see the results of our work!

The brief for redesigning this oak-framed, three-bay garage was for a self-contained, fully equipped annex for a
couple that felt practical, yet distinctive and luxurious. The answer was to use one ’bay’ for the double bedroom with full wall height storage and
ensuite with a generous shower, and then use the other two bays for the open plan dining and living areas. The original wooden beams and oak
workspaces sit alongside cobalt blue walls and blinds with industrial style lighting and shelving.
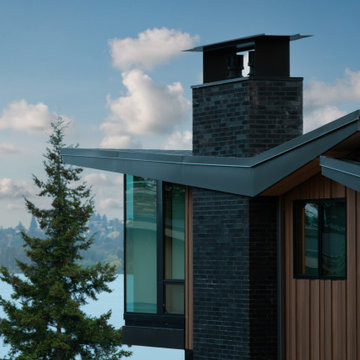
Wingspan’s gull wing roofs are pitched in two directions and become an outflowing of interiors, lending more or less scale to public and private space within. Beyond the dramatic aesthetics, the roof forms serve to lend the right scale to each interior space below while lifting the eye to light and views of water and sky. This concept begins at the big east porch sheltered under a 15-foot cantilevered roof; neighborhood-friendly porch and entry are adjoined by shared home offices that can monitor the front of the home. The entry acts as a glass lantern at night, greeting the visitor; the interiors then gradually expand to the rear of the home, lending views of park, lake and distant city skyline to key interior spaces such as the bedrooms, living-dining-kitchen and family game/media room.
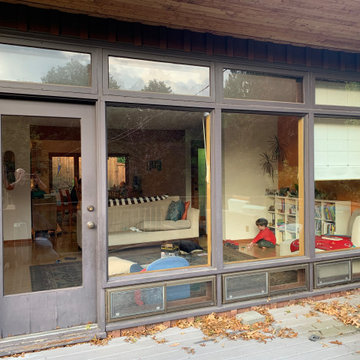
(BEFORE) The Portland Heights home of Neil Kelly Company CFO, Dan Watson (and family), gets a modern redesign led by Neil Kelly Portland Design Consultant Michelle Rolens, who has been with the company for nearly 30 years. The project includes an addition, architectural redesign, new siding, windows, paint, and outdoor living spaces.
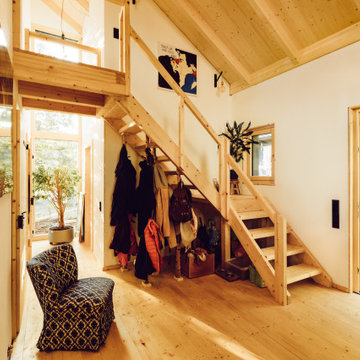
Bedingt durch eine offene Bauweise, große Fenster und eine Ausrichtung des Holzhauses zur Südseite hin, strömt reichlich Tageslicht in das Gebäude.
他の地域にある小さなラスティックスタイルのおしゃれな家の外観 (下見板張り) の写真
他の地域にある小さなラスティックスタイルのおしゃれな家の外観 (下見板張り) の写真

A contemporary house that would sit well in the landscape and respond sensitively to its tree lined site and rural setting. Overlooking sweeping views to the South Downs the design of the house is composed of a series of layers, which echo the horizontality of the fields and distant hills.
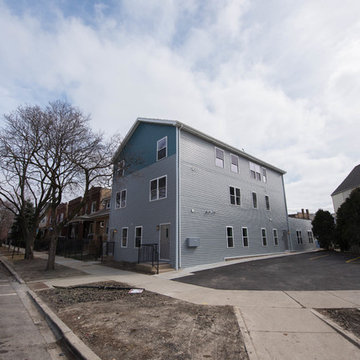
Our team had to prepare the building for apartment rental. We have put a lot of work into making the rooms usable with a modern style finish and plenty of space to move around.
Check out the gallery to see the results of our work!
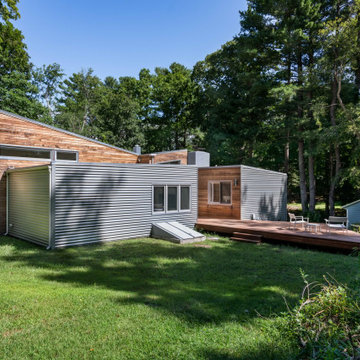
The angles of the deck are drawn from the butterfly roof form.
ボストンにある高級なモダンスタイルのおしゃれな家の外観の写真
ボストンにある高級なモダンスタイルのおしゃれな家の外観の写真
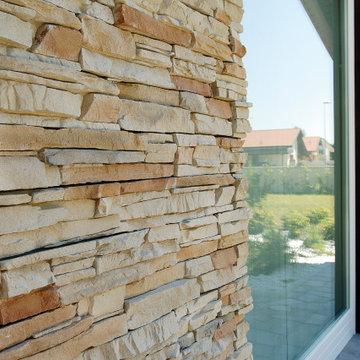
Villa Prefabbricata in legno.
他の地域にある高級な地中海スタイルのおしゃれな家の外観 (黄色い外壁、デュープレックス) の写真
他の地域にある高級な地中海スタイルのおしゃれな家の外観 (黄色い外壁、デュープレックス) の写真
小さな家の外観の写真
1

