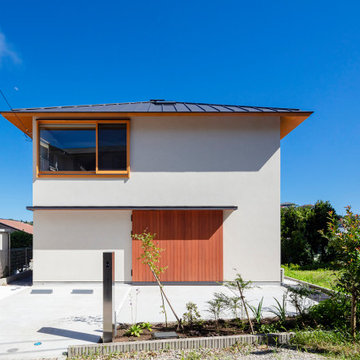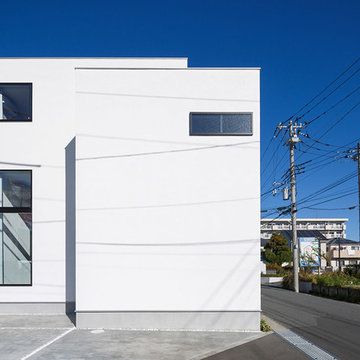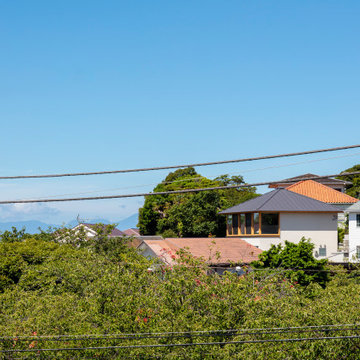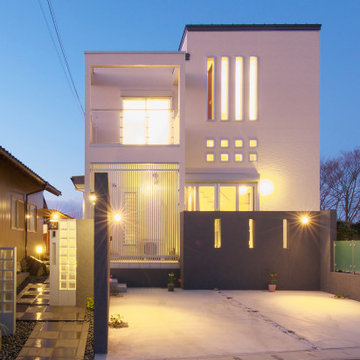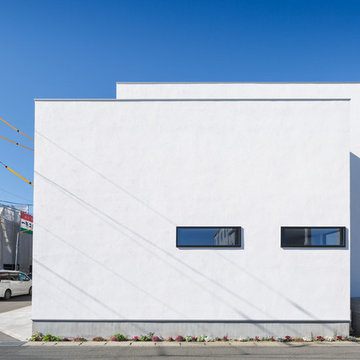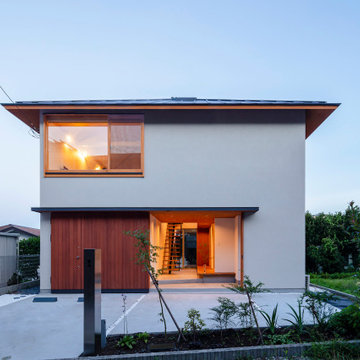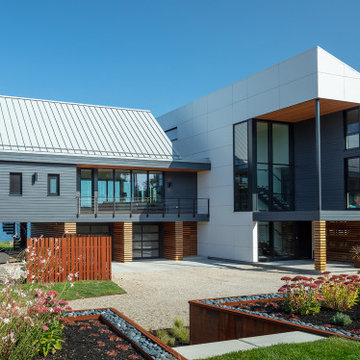家の外観 (緑化屋根、混合材サイディング、漆喰サイディング) の写真
絞り込み:
資材コスト
並び替え:今日の人気順
写真 1〜20 枚目(全 37 枚)
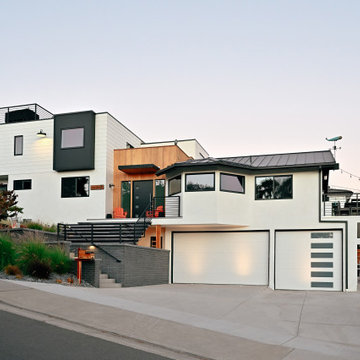
a street facing perspective shows the architectural massing stepping down and following the slope of the existing road
オレンジカウンティにある高級な中くらいなコンテンポラリースタイルのおしゃれな家の外観 (漆喰サイディング) の写真
オレンジカウンティにある高級な中くらいなコンテンポラリースタイルのおしゃれな家の外観 (漆喰サイディング) の写真
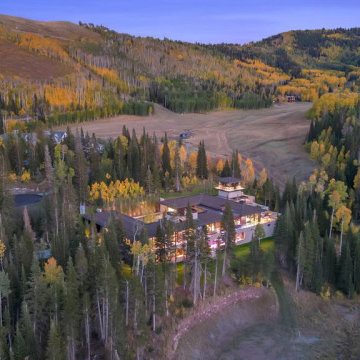
Exterior shot from above featuring the copper rooftop which blends into the surrounding nature.
Custom windows, doors, and hardware designed and furnished by Thermally Broken Steel USA.
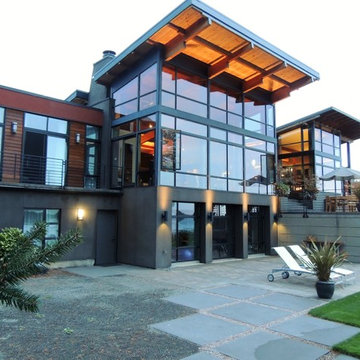
Back of House, View Elevation
ポートランドにある高級なモダンスタイルのおしゃれな家の外観 (混合材サイディング、マルチカラーの外壁) の写真
ポートランドにある高級なモダンスタイルのおしゃれな家の外観 (混合材サイディング、マルチカラーの外壁) の写真
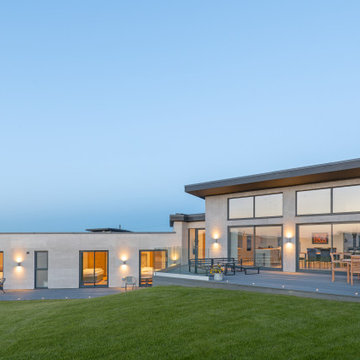
Located less than a quarter of a mile from the iconic Widemouth Bay in North Cornwall, this innovative development of five detached dwellings is sympathetic to the local landscape character, whilst providing sustainable and healthy spaces to inhabit.
As a collection of unique custom-built properties, the success of the scheme depended on the quality of both design and construction, utilising a palette of colours and textures that addressed the local vernacular and proximity to the Atlantic Ocean.
A fundamental objective was to ensure that the new houses made a positive contribution towards the enhancement of the area and used environmentally friendly materials that would be low-maintenance and highly robust – capable of withstanding a harsh maritime climate.
Externally, bonded Porcelanosa façade at ground level and articulated, ventilated Porcelanosa façade on the first floor proved aesthetically flexible but practical. Used alongside natural stone and slate, the Porcelanosa façade provided a colourfast alternative to traditional render.
Internally, the streamlined design of the buildings is further emphasized by Porcelanosa worktops in the kitchens and tiling in the bathrooms, providing a durable but elegant finish.
The sense of community was reinforced with an extensive landscaping scheme that includes a communal garden area sown with wildflowers and the planting of apple, pear, lilac and lime trees. Cornish stone hedge bank boundaries between properties further improves integration with the indigenous terrain.
This pioneering project allows occupants to enjoy life in contemporary, state-of-the-art homes in a landmark development that enriches its environs.
Photographs: Richard Downer
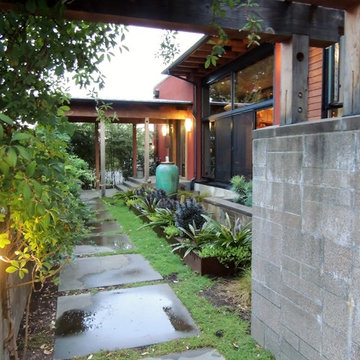
Entry Courtyard
ポートランドにある高級なモダンスタイルのおしゃれな家の外観 (マルチカラーの外壁、混合材サイディング) の写真
ポートランドにある高級なモダンスタイルのおしゃれな家の外観 (マルチカラーの外壁、混合材サイディング) の写真
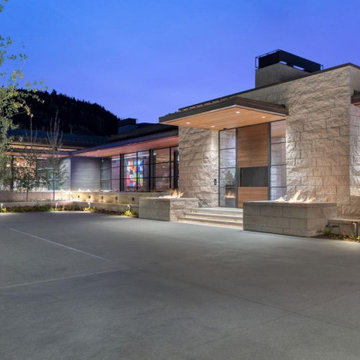
Utilizing large glass windows and doors provides an element of transparency in architecture so that a property may achieve a non-competitive, cohesive relationship with the surrounding environment. This is especially effective in the development of a space that is serene, sophisticated, yet still bold and modern.
Custom windows, doors, and hardware designed and furnished by Thermally Broken Steel USA.
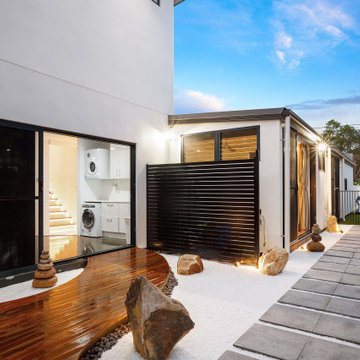
Asian inspired low maintenance landscape
ゴールドコーストにある高級な中くらいなアジアンスタイルのおしゃれな家の外観 (漆喰サイディング) の写真
ゴールドコーストにある高級な中くらいなアジアンスタイルのおしゃれな家の外観 (漆喰サイディング) の写真
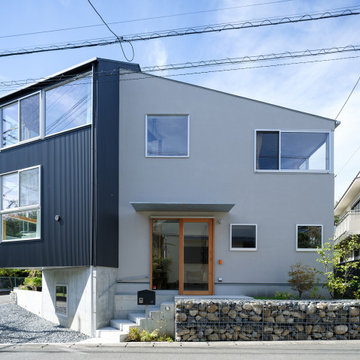
道路側外観
櫓(緑地側、黒い外壁部分)は緑地に向かうのに対し、北側は道路に沿ったヴォリュームとし、2つのヴォリュームが交わるところをエントランスとしました。地盤が道路から1mほど上がっているため、道路際は既存の擁壁に使われていた石を再利用した蛇籠で土留めをしています。
写真:西川公朗
東京23区にあるお手頃価格の中くらいなおしゃれな家の外観 (混合材サイディング) の写真
東京23区にあるお手頃価格の中くらいなおしゃれな家の外観 (混合材サイディング) の写真
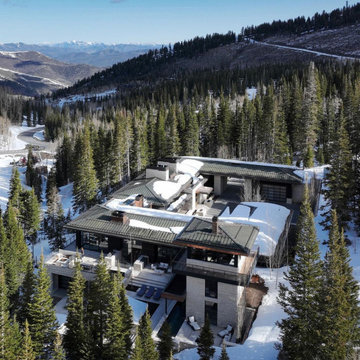
Exterior shot from above featuring the copper rooftop which blends into the surrounding nature.
Photo credit: Kevin Scott.
Custom windows, doors, and hardware designed and furnished by Thermally Broken Steel USA.
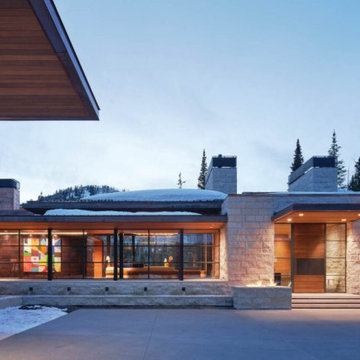
As seen in Interior Design Magazine's feature article.
Photo credit: Kevin Scott.
ソルトレイクシティにあるラグジュアリーなモダンスタイルのおしゃれな家の外観 (混合材サイディング、マルチカラーの外壁) の写真
ソルトレイクシティにあるラグジュアリーなモダンスタイルのおしゃれな家の外観 (混合材サイディング、マルチカラーの外壁) の写真
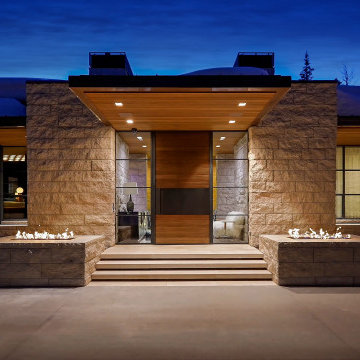
From the carport looking in.
Custom windows, doors, and hardware designed and furnished by Thermally Broken Steel USA.
ソルトレイクシティにあるラグジュアリーな巨大なモダンスタイルのおしゃれな家の外観 (混合材サイディング、マルチカラーの外壁) の写真
ソルトレイクシティにあるラグジュアリーな巨大なモダンスタイルのおしゃれな家の外観 (混合材サイディング、マルチカラーの外壁) の写真
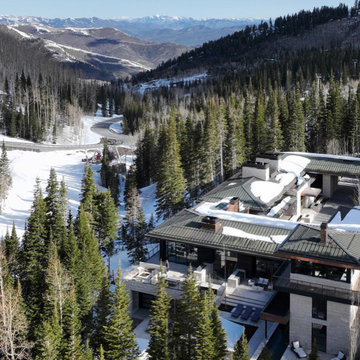
Nestled into nature with peaceful, sprawling views.
Photo credit: Kevin Scott.
ソルトレイクシティにあるラグジュアリーなモダンスタイルのおしゃれな家の外観 (混合材サイディング、マルチカラーの外壁) の写真
ソルトレイクシティにあるラグジュアリーなモダンスタイルのおしゃれな家の外観 (混合材サイディング、マルチカラーの外壁) の写真
家の外観 (緑化屋根、混合材サイディング、漆喰サイディング) の写真
1
