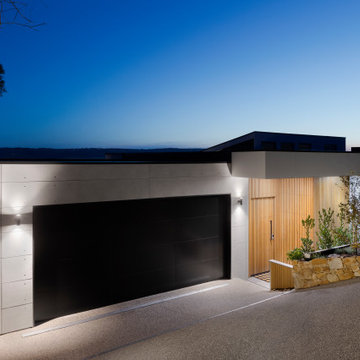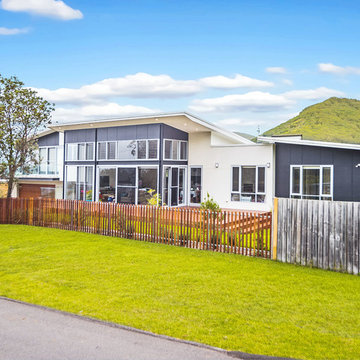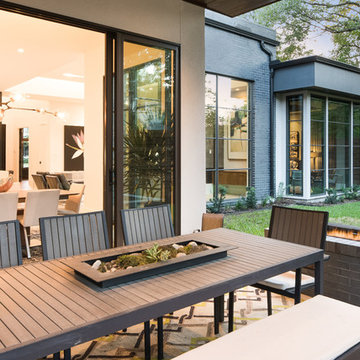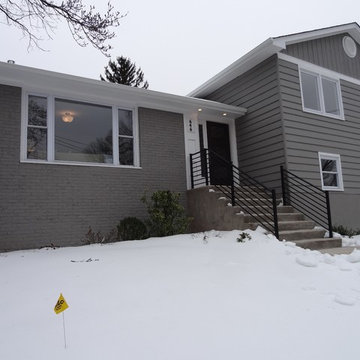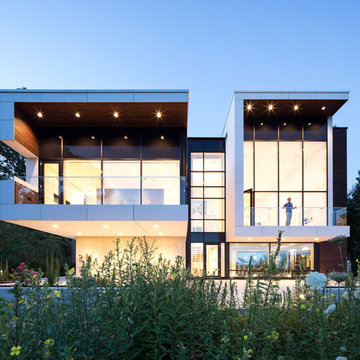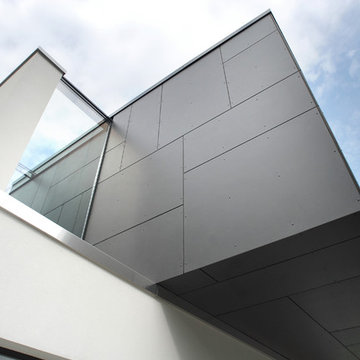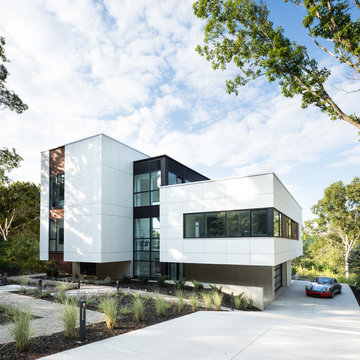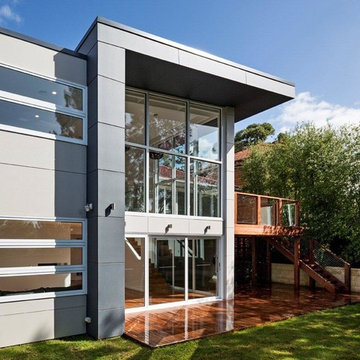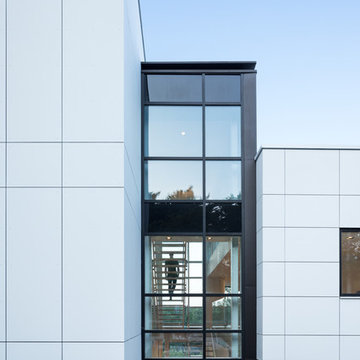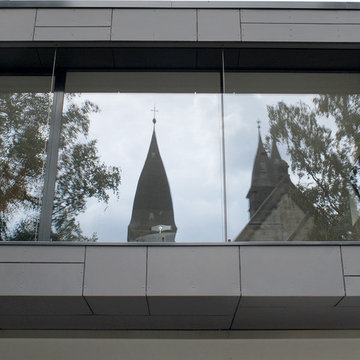家の外観 (全タイプのサイディング素材、コンクリート繊維板サイディング) の写真
絞り込み:
資材コスト
並び替え:今日の人気順
写真 1〜20 枚目(全 63 枚)
1/5
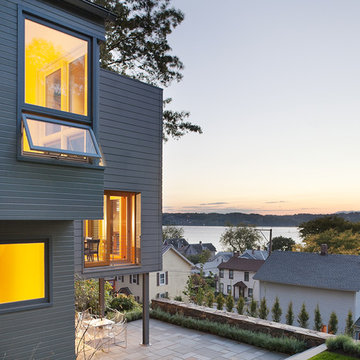
Photograph © Richard Barnes
ニューヨークにあるラグジュアリーなモダンスタイルのおしゃれな家の外観 (コンクリート繊維板サイディング) の写真
ニューヨークにあるラグジュアリーなモダンスタイルのおしゃれな家の外観 (コンクリート繊維板サイディング) の写真
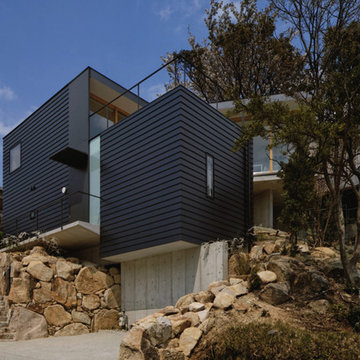
高低差11mの傾斜地のコンタラインに沿うようにヴォリュームを置いた構成。外壁はラップサイディング張り。
外構の石積みには敷地内から出てきた岩を再利用。
photo:Yutaka Kinumaki
他の地域にあるお手頃価格の中くらいなモダンスタイルのおしゃれな家の外観 (コンクリート繊維板サイディング) の写真
他の地域にあるお手頃価格の中くらいなモダンスタイルのおしゃれな家の外観 (コンクリート繊維板サイディング) の写真
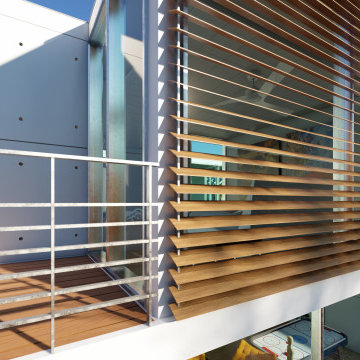
Mood ispirativo progettuale di una villa con struttura preesistenze in C.A.
Rivestimento in in gres effetto cemento a grandi lastre con fissaggio puntuale a vista .
facciata ventilata in legno di "galimberti" e schermature in acciaio e doghe lamellari in legno.
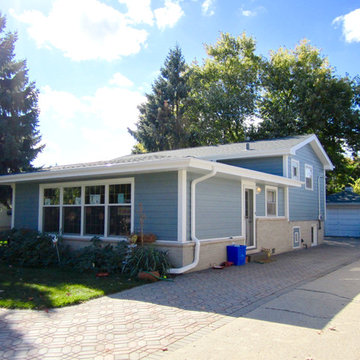
Park Ridge, IL Exterior Remodeled Home by Siding & Windows Group with James HardiePlank Select Cedarmill Lap Siding in ColorPlus Technology Color Boothbay Blue and HardieTrim Smooth Boards in ColorPlus Technology Color Arctic White.
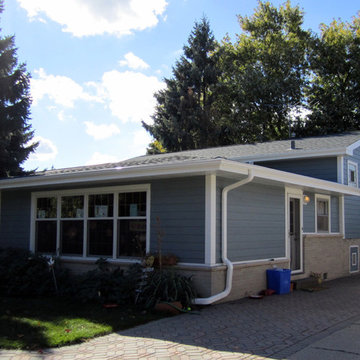
This Park Ridge, IL Split-Level Style Home was remodeled by Siding & Windows Group with James HardiePlank Select Cedarmill Lap Siding in ColorPlus Technology Color Boothbay Blue and HardieTrim Smooth Boards in ColorPlus Technology Color Arctic White with crossheads and top and bottom frieze boards.
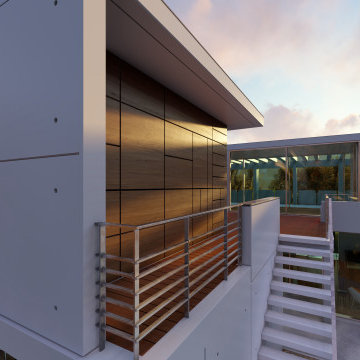
Mood ispirativo progettuale di una villa con struttura preesistenze in C.A.
Rivestimento in in gres effetto cemento a grandi lastre con fissaggio puntuale a vista .
facciata ventilata in legno di "galimberti" e schermature in acciaio e doghe lamellari in legno.
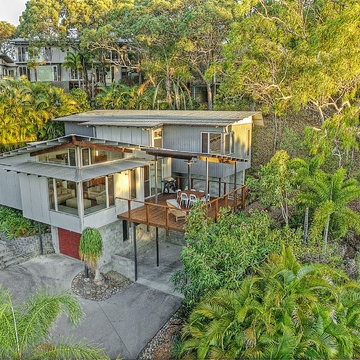
Overhead shot reveals slope of site and steps to floor plan
サンシャインコーストにある中くらいなコンテンポラリースタイルのおしゃれな家の外観 (コンクリート繊維板サイディング) の写真
サンシャインコーストにある中くらいなコンテンポラリースタイルのおしゃれな家の外観 (コンクリート繊維板サイディング) の写真
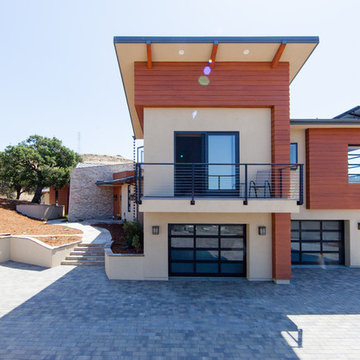
Located in the Las Ventanas community of Arroyo Grande, this single family residence was designed and built for a couple who desired a contemporary home that fit into the natural landscape. The design solution features multiple decks, including a large rear deck that is cantilevered out from the house and nestled among the trees. Three corners of the house are mitered and built of glass, offering more views of the wooded lot.
Organic materials bring warmth and texture to the space. A large natural stone “spine” wall runs from the front of the house through the main living space. Shower floors are clad in pebbles, which are both attractive and slipresistant. Mount Moriah stone, a type of quartzite, brings texture to the entry, kitchen and sunroom floors. The same stone was used for the front walkway and driveway, emphasizing the connection between indoor and outdoor spaces.
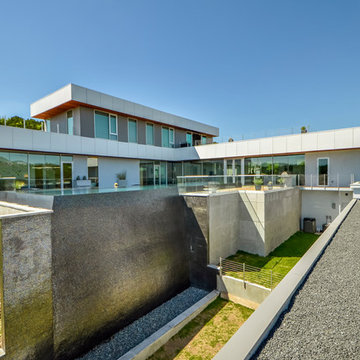
Travis Baker, Twist Tours
オースティンにあるコンテンポラリースタイルのおしゃれな家の外観 (コンクリート繊維板サイディング) の写真
オースティンにあるコンテンポラリースタイルのおしゃれな家の外観 (コンクリート繊維板サイディング) の写真
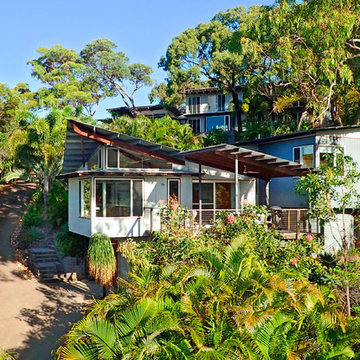
Elevated shot reveals slope of site and steps to floor plan
サンシャインコーストにある中くらいなコンテンポラリースタイルのおしゃれな家の外観 (コンクリート繊維板サイディング) の写真
サンシャインコーストにある中くらいなコンテンポラリースタイルのおしゃれな家の外観 (コンクリート繊維板サイディング) の写真
家の外観 (全タイプのサイディング素材、コンクリート繊維板サイディング) の写真
1
