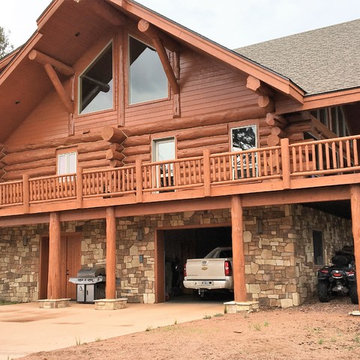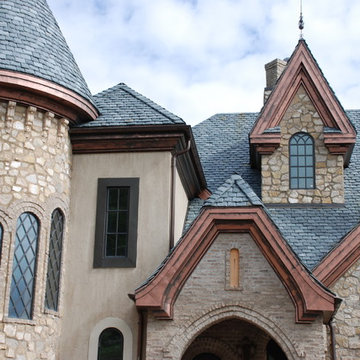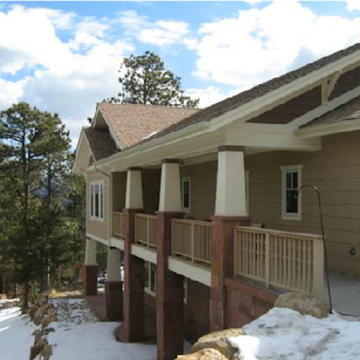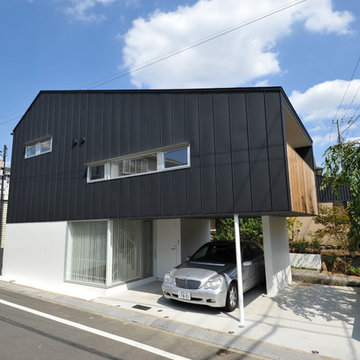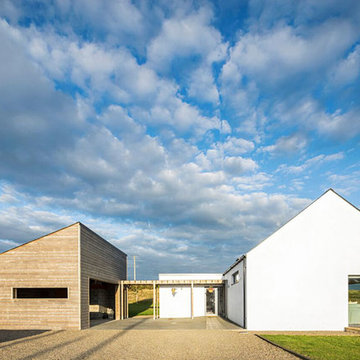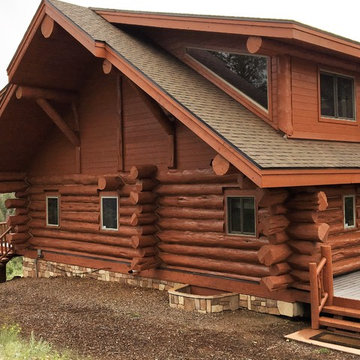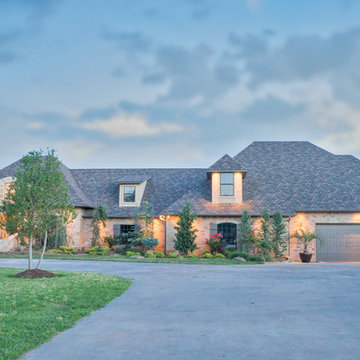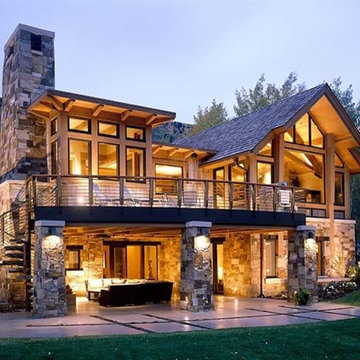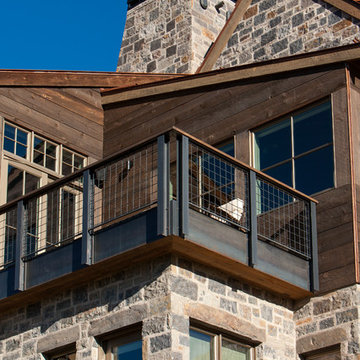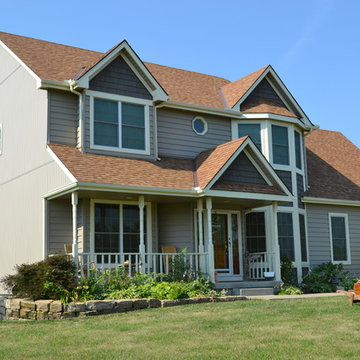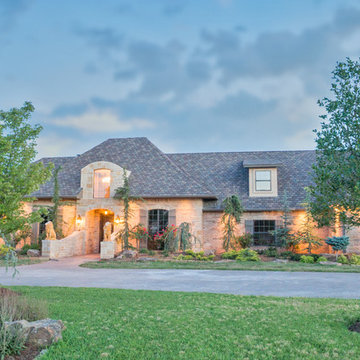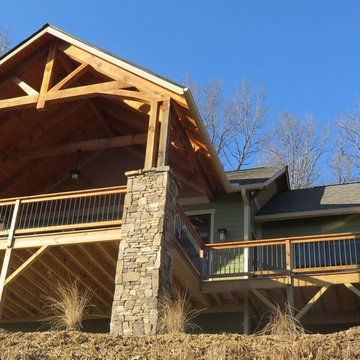家の外観 - 半切妻屋根の家、スキップフロアの家の写真
絞り込み:
資材コスト
並び替え:今日の人気順
写真 21〜40 枚目(全 141 枚)
1/3
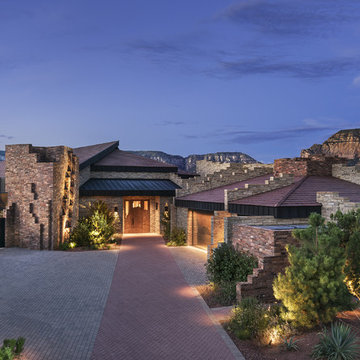
Large hill top home with 360 degree views of canyons, mountains, and golf course. Extensive use of stone tile, slab stone and exotic woods. Enormous pool, multiple spas, putting green,home theater, patios with fire pits, indoor outdoor living.
Project designed by Susie Hersker’s Scottsdale interior design firm Design Directives. Design Directives is active in Phoenix, Paradise Valley, Cave Creek, Carefree, Sedona, and beyond.
For more about Design Directives, click here: https://susanherskerasid.com/
To learn more about this project, click here: https://susanherskerasid.com/sedona/
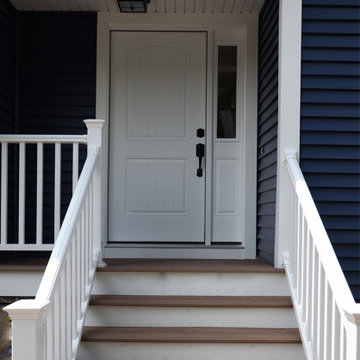
Siding project with window treatments, shutters, full weather barrier and gutter system. Front door replacement.
ボストンにあるお手頃価格の中くらいなトラディショナルスタイルのおしゃれな家の外観 (ビニールサイディング) の写真
ボストンにあるお手頃価格の中くらいなトラディショナルスタイルのおしゃれな家の外観 (ビニールサイディング) の写真
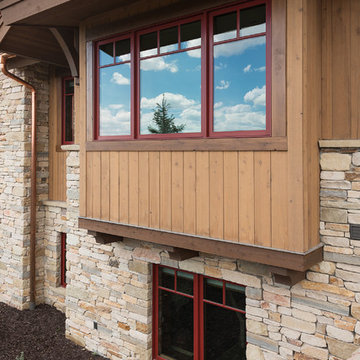
This home is located in Promontory, Park City, Utah and was featured in the 2016 Park City Area Showcase of Homes. Landscaping by TimberRidge Landscaping. Picture Credit: Lucy Call.
www.cameohomesinc.com
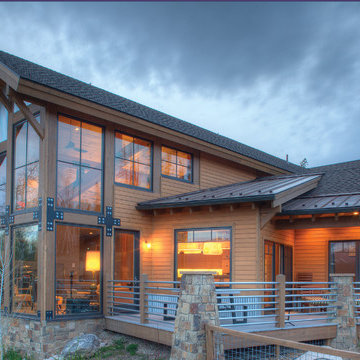
A creative use of vernacular materials with clean modern lines give the Rendezvous Residence its character. References to the corrugated galvanized steel and simple structural connections give this little chalet a home in the Colorado Rocky Mountains, where ranchers and skiers can be found sharing a beer at the local tavern.
Photo courtesy Carter Photographics
www.carterphoto.com
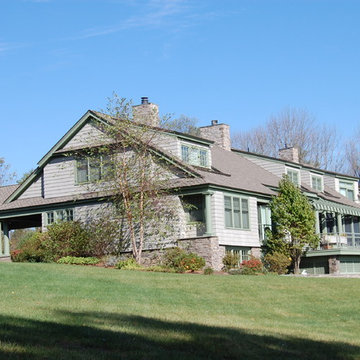
The pergola was designed to extend into the screen porch and create a beamed ceiling.
ボストンにあるラグジュアリーなトラディショナルスタイルのおしゃれな家の外観 (コンクリート繊維板サイディング) の写真
ボストンにあるラグジュアリーなトラディショナルスタイルのおしゃれな家の外観 (コンクリート繊維板サイディング) の写真
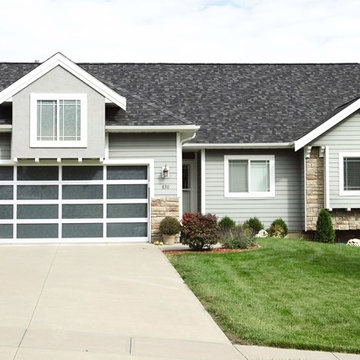
アトランタにあるお手頃価格の中くらいなトラディショナルスタイルのおしゃれな家の外観 (コンクリート繊維板サイディング) の写真
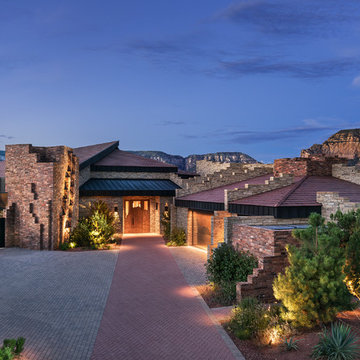
Large hilltop home with 360-degree views of canyons, mountains, and golf course. Extensive use of stone tile, slab stone, and exotic woods. Enormous pool, multiple spas, putting green, home theater, patios with fire pits, indoor-outdoor living.
Project designed by Susie Hersker’s Scottsdale interior design firm Design Directives. Design Directives is active in Phoenix, Paradise Valley, Cave Creek, Carefree, Sedona, and beyond.
For more about Design Directives, click here: https://susanherskerasid.com/
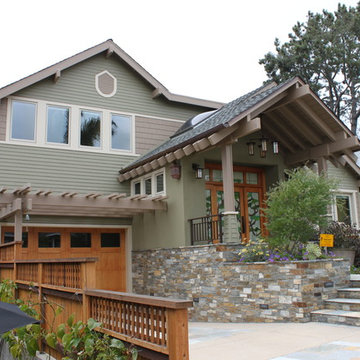
A completely new look is given to this home with a completely renovated face. The stain glass door in the entry is complimented by the green and grey James Hardie siding.
家の外観 - 半切妻屋根の家、スキップフロアの家の写真
2
