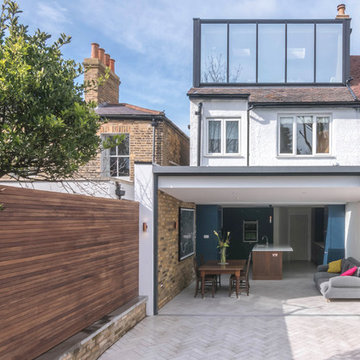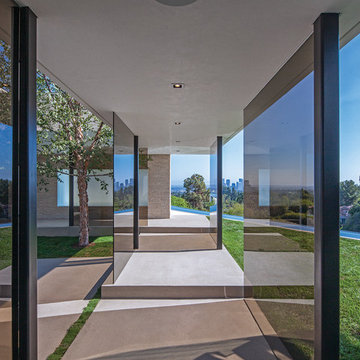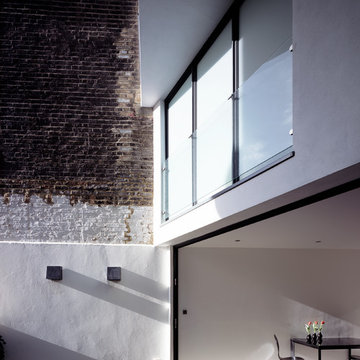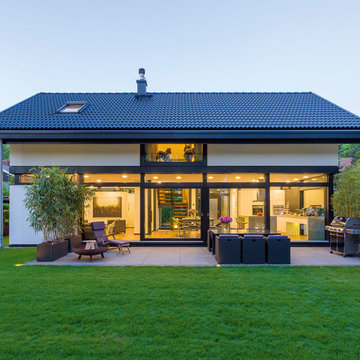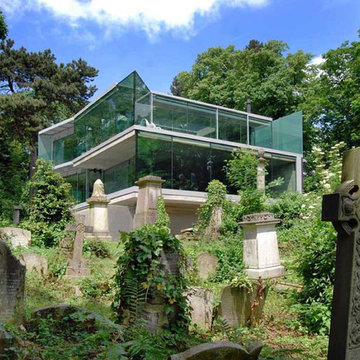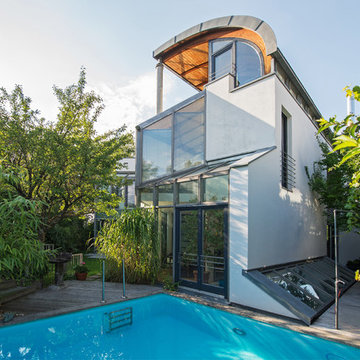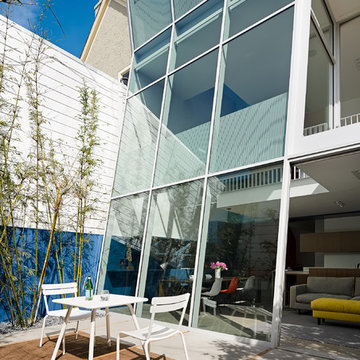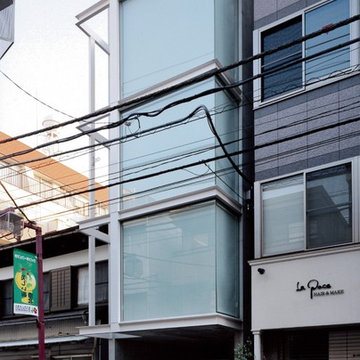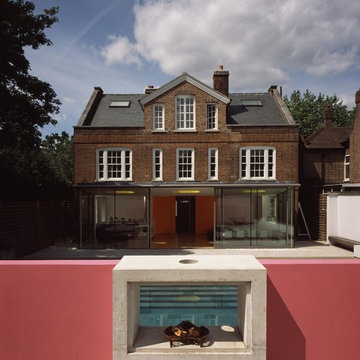小さな、中くらいな三階建ての家 (ガラスサイディング) の写真
絞り込み:
資材コスト
並び替え:今日の人気順
写真 1〜20 枚目(全 70 枚)
1/5

ペンシルビルが立ち並ぶ環境です。上3層の少し青みがかったガラスの奥が住居階です。その下は住居とテナントとなります。
東京23区にあるお手頃価格の中くらいなモダンスタイルのおしゃれな家の外観 (ガラスサイディング、アパート・マンション) の写真
東京23区にあるお手頃価格の中くらいなモダンスタイルのおしゃれな家の外観 (ガラスサイディング、アパート・マンション) の写真
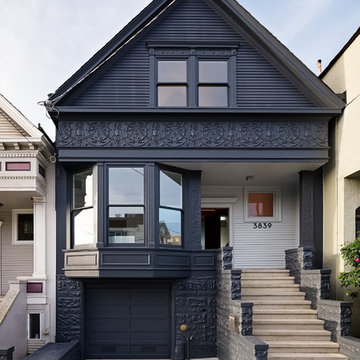
Rear facade built from thin steel bar-stock.
Joe Fletcher Photography
サンフランシスコにある小さなモダンスタイルのおしゃれな家の外観 (ガラスサイディング) の写真
サンフランシスコにある小さなモダンスタイルのおしゃれな家の外観 (ガラスサイディング) の写真
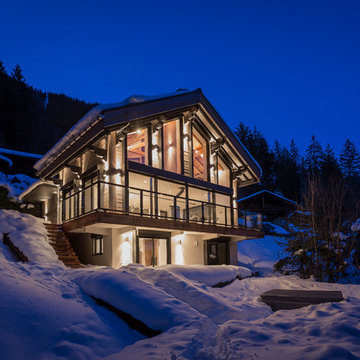
Onix Studio Alexandre Mermillod
リヨンにある高級な中くらいなラスティックスタイルのおしゃれな家の外観 (ガラスサイディング) の写真
リヨンにある高級な中くらいなラスティックスタイルのおしゃれな家の外観 (ガラスサイディング) の写真
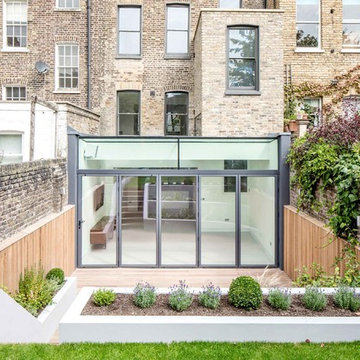
A comprehensive renovation and extension of a Grade 2 Listed Building within the Cross Street Conservation Area in Islington, London.
The extension of this listed property involved sensitive negotiations with the planning authorities to secure a successful outcome. Once secured, this project involved extensive remodelling throughout and the construction of a part two storey extension to the rear to create dramatic living accommodation that spills out into the garden behind. The renovation and terracing of the garden adds to the spatial qualities of the internal and external living space. A master suite in the converted loft completed the works, releasing views across the surrounding London rooftops.
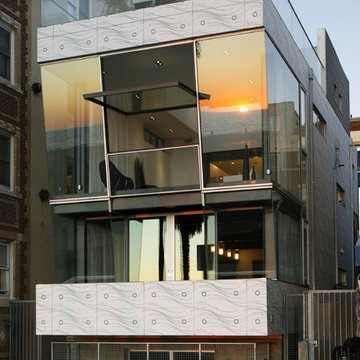
ロサンゼルスにあるラグジュアリーな中くらいなコンテンポラリースタイルのおしゃれな三階建ての家 (ガラスサイディング) の写真
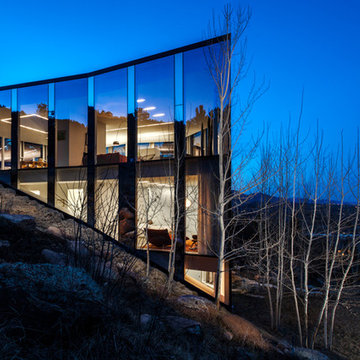
© NyceOne Photography / www.nyceonephotography.com
デンバーにあるラグジュアリーな中くらいなコンテンポラリースタイルのおしゃれな三階建ての家 (ガラスサイディング) の写真
デンバーにあるラグジュアリーな中くらいなコンテンポラリースタイルのおしゃれな三階建ての家 (ガラスサイディング) の写真
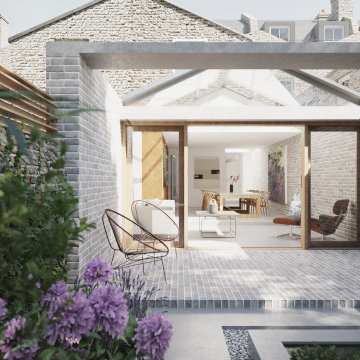
The owners wished to reconfigure the downstairs of their property to create a space which truly connects with their garden. The result is a contemporary take on the classic conservatory. This steel and glass rear extension combines with a side extension to create a light, bright interior space which is as much a part of the garden as it is the house. Using solar control glass and opening roof lights, the space allows for good natural ventilation moderating the temperature during the summer months. A new bedroom will also be added in a mansard roof extension.
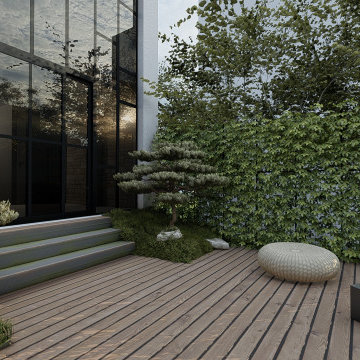
Il est essentiel pour notre agence de créer du lien en combinant nos réalisations avec les styles qui se trouvent proches du site.
Implanté à St-Clous (92), pour ce projet nous avons fortement été inspirés par le quartier de la défense. Un quartier aux allures verticales vitrées, offrant une avancée technologique ingénieuse, puissante et moderne.
Pour réaliser cette extension nous avons dû apporter des solutions, afin de répondre aux problématiques liées à l’exposition plein nord et l’étroitesse de la maison. Rendre celle-ci plus spacieuse et lumineuse en créant un agrandissement vitré sur toute sa hauteur.
Les vitrages légèrement teintés, positionnés en quinconce allient intimité, esthétique et modernité. Un ensemble qui s’accorde parfaitement avec l’aménagement paysager extérieur à l’ambiance zen et contemporaine.
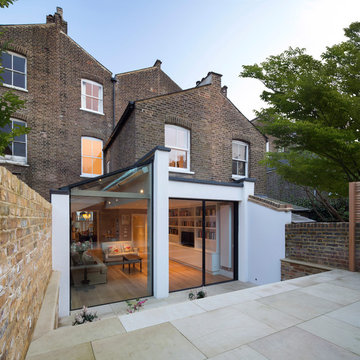
View from the Garden
Photo Credit: Agnese Sanvito
ロンドンにある高級な中くらいなコンテンポラリースタイルのおしゃれな三階建ての家 (ガラスサイディング、タウンハウス) の写真
ロンドンにある高級な中くらいなコンテンポラリースタイルのおしゃれな三階建ての家 (ガラスサイディング、タウンハウス) の写真
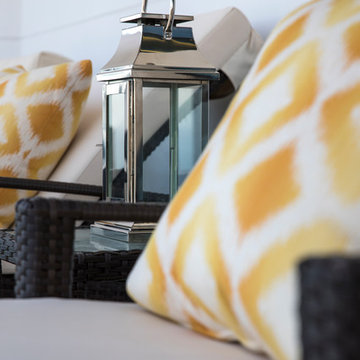
Photo credit: Paul Stoppi
A vignette of a candle holder at the Ocean Palms condominium in Hollywood, FL
マイアミにある高級な中くらいなトランジショナルスタイルのおしゃれな家の外観 (ガラスサイディング、アパート・マンション) の写真
マイアミにある高級な中くらいなトランジショナルスタイルのおしゃれな家の外観 (ガラスサイディング、アパート・マンション) の写真
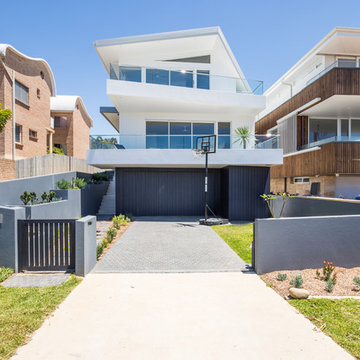
Brendon Lee Photography
シドニーにある高級な中くらいなコンテンポラリースタイルのおしゃれな家の外観 (ガラスサイディング) の写真
シドニーにある高級な中くらいなコンテンポラリースタイルのおしゃれな家の外観 (ガラスサイディング) の写真
小さな、中くらいな三階建ての家 (ガラスサイディング) の写真
1
