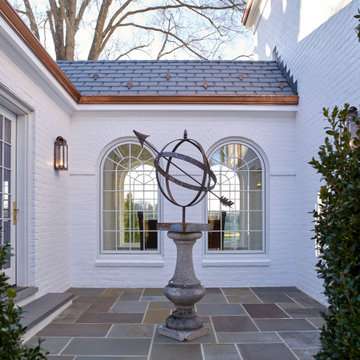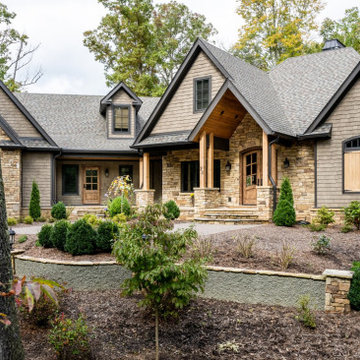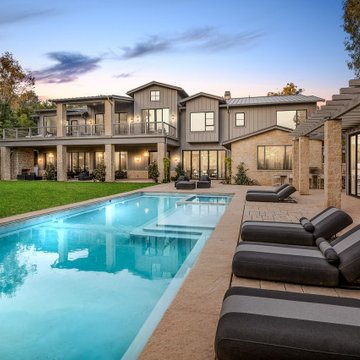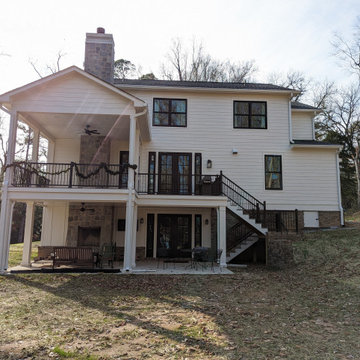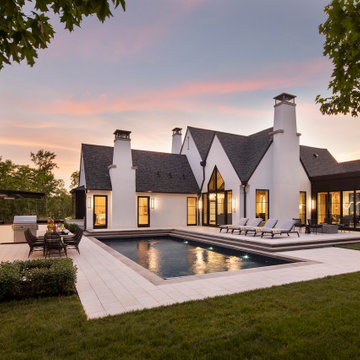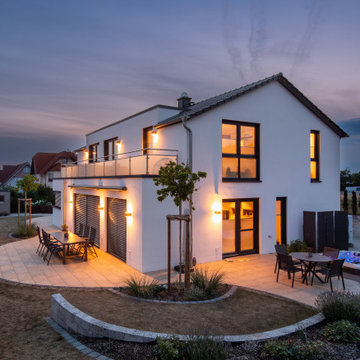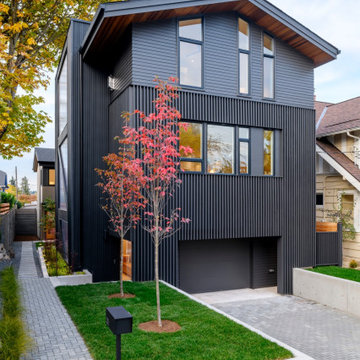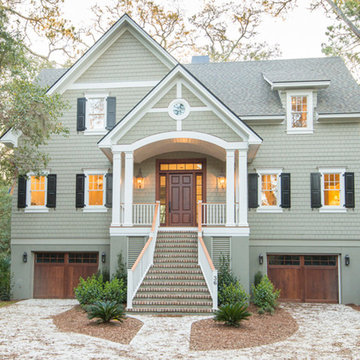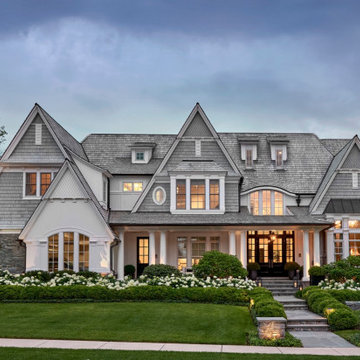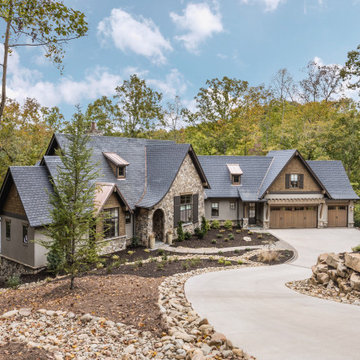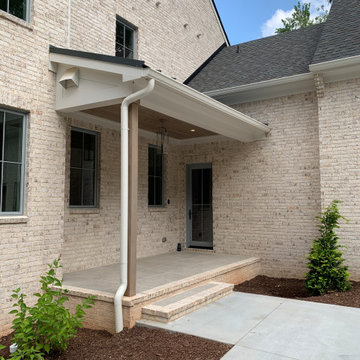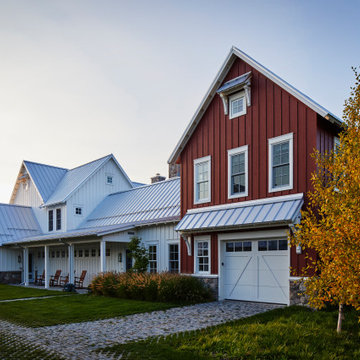家の外観 - グレーの屋根、三階建ての家の写真
絞り込み:
資材コスト
並び替え:今日の人気順
写真 61〜80 枚目(全 1,961 枚)
1/3
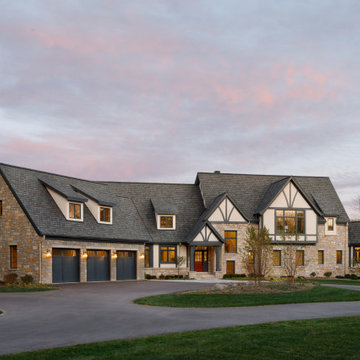
Traditional new home with some Tudor styling.
ミルウォーキーにあるラグジュアリーなトラディショナルスタイルのおしゃれな家の外観 (石材サイディング、マルチカラーの外壁) の写真
ミルウォーキーにあるラグジュアリーなトラディショナルスタイルのおしゃれな家の外観 (石材サイディング、マルチカラーの外壁) の写真
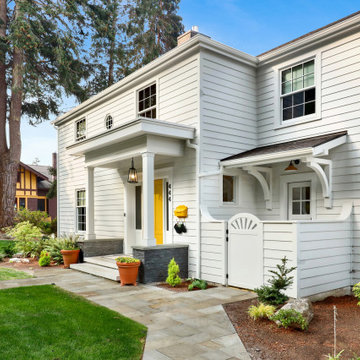
1600 square foot addition and complete remodel to existing historic home
シアトルにあるラグジュアリーなトラディショナルスタイルのおしゃれな家の外観 (下見板張り) の写真
シアトルにあるラグジュアリーなトラディショナルスタイルのおしゃれな家の外観 (下見板張り) の写真
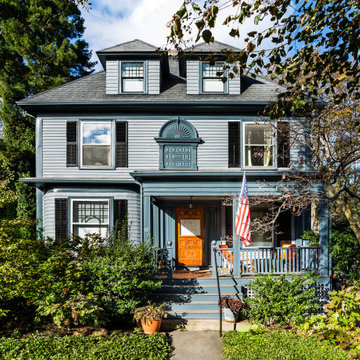
View of the restored front of this 19th century American Foursquare home, complete with shutters, medalion, paneled wood door, and generous front porch.
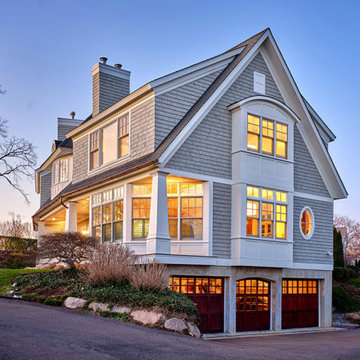
The lower level of the home features a two-car garage with access through paneled mahogany doors.
ニューヨークにあるトラディショナルスタイルのおしゃれな家の外観 (ウッドシングル張り) の写真
ニューヨークにあるトラディショナルスタイルのおしゃれな家の外観 (ウッドシングル張り) の写真

The project sets out to remodel of a large semi-detached Victorian villa, built approximately between 1885 and 1911 in West Dulwich, for a family who needed to rationalize their long neglected house to transform it into a sequence of suggestive spaces culminating with the large garden.
The large extension at the back of the property as built without Planning Permission and under the framework of the Permitted Development.
The restricted choice of materials available, set out in the Permitted Development Order, does not constitute a limitation. On the contrary, the design of the façades becomes an exercise in the composition of only two ingredients, brick and steel, which come together to decorate the fabric of the building and create features that are expressed externally and internally.
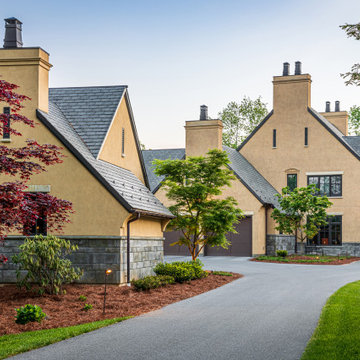
Front view of home with detached carriage house on left. Eby Exteriors work included new Marvin Signature windows, James Hardie fiber-cement siding (rear section), DaVinci synthetic slate shingles, Aluminum trim, Copper 1/2-round gutters/downspouts, copper chimney caps, Marvin Signature patio door.
家の外観 - グレーの屋根、三階建ての家の写真
4
