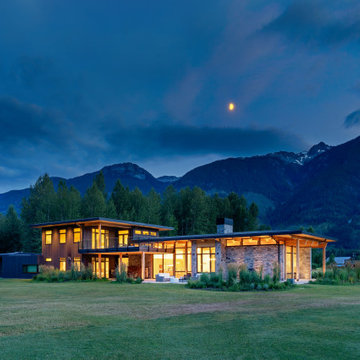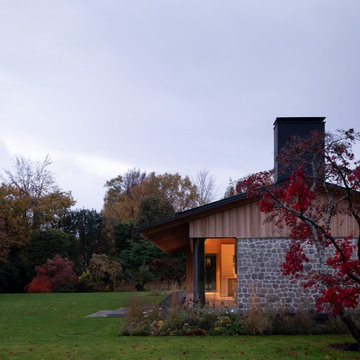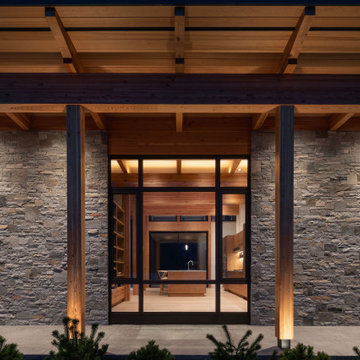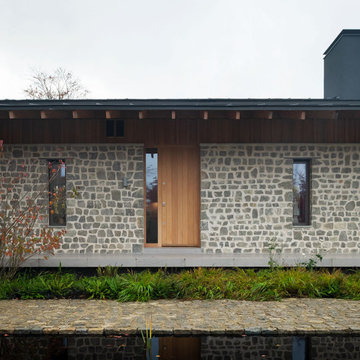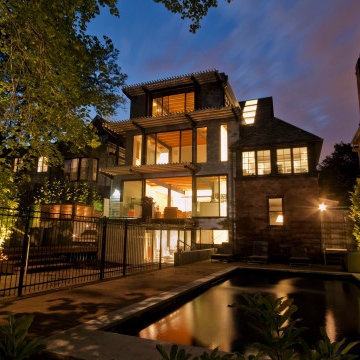家の外観 (マルチカラーの外壁) の写真
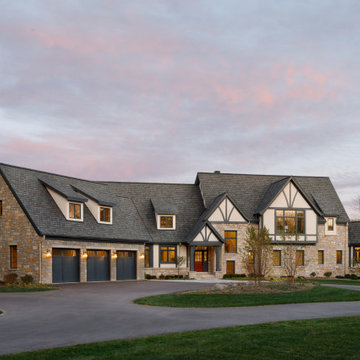
Traditional new home with some Tudor styling.
ミルウォーキーにあるラグジュアリーなトラディショナルスタイルのおしゃれな家の外観 (石材サイディング、マルチカラーの外壁) の写真
ミルウォーキーにあるラグジュアリーなトラディショナルスタイルのおしゃれな家の外観 (石材サイディング、マルチカラーの外壁) の写真
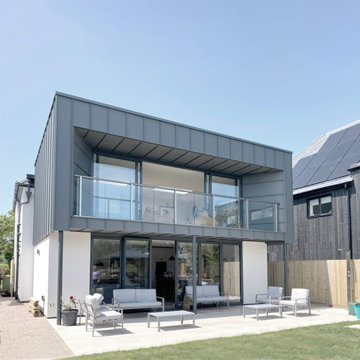
Rear elevation of our beach side renovation project in Kent, positioned just beyond the sand dunes with a beautiful sea view. The existing house interior was renovated with new bathrooms, an extended open plan kitchen and dining space and the loft converted with a new stair and dormer window feature. The rear extension provides a generous balcony to enjoy the sea view and clad with a grey standing seam metal an elegant glass balustrade. Folding sliding doors open up the space to the garden and sea breeze.
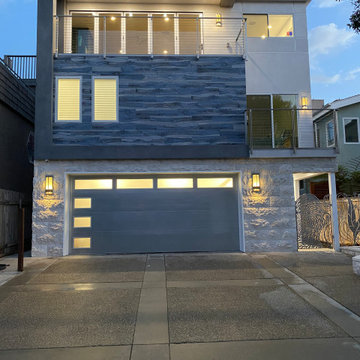
This project was a total transformation from a traditional style home to a sleek, three story, contemporary beach house.
他の地域にあるラグジュアリーな巨大なコンテンポラリースタイルのおしゃれな家の外観 (混合材サイディング、混合材屋根、マルチカラーの外壁) の写真
他の地域にあるラグジュアリーな巨大なコンテンポラリースタイルのおしゃれな家の外観 (混合材サイディング、混合材屋根、マルチカラーの外壁) の写真
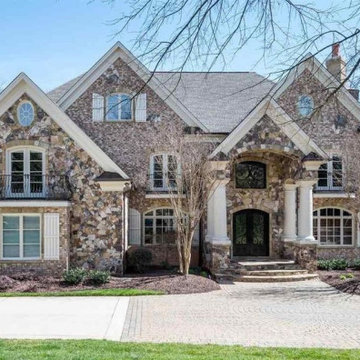
Light painted shutters, columns and trim with stone and brick facade make for a grand entrance.
ローリーにあるラグジュアリーな巨大なシャビーシック調のおしゃれな家の外観 (石材サイディング、マルチカラーの外壁) の写真
ローリーにあるラグジュアリーな巨大なシャビーシック調のおしゃれな家の外観 (石材サイディング、マルチカラーの外壁) の写真
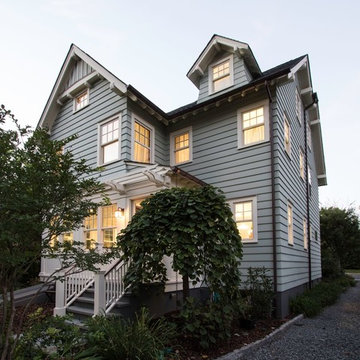
Rear exterior- every building has multiple sides. with the number of back yard bar-b-ques, and the rear entrance into the mud room being the entry of choice for the owners, the rear façade of this home was equally as important as the front of the house. Overhangs, rafter tails, coper gutters with a rain chain and a pergola at the entry all add shade and shadow that make for a more interesting design.
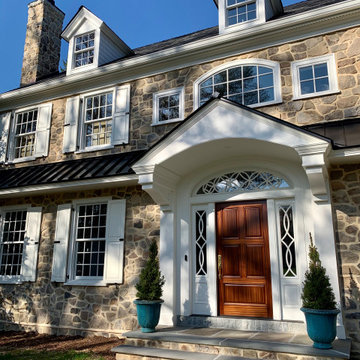
When a repeat client contacted us about stucco remediation on their home, we were happy to help! We dramatically transformed the exterior of this 5,000 sq. ft. home by using a combination of stone and HardiePlank siding. The cupola was a unique and fun project. As a tribute to where our clients first met, we matched the design of the cupola to that of Bucknell University’s Library.
Rudloff Custom Builders has won Best of Houzz for Customer Service in 2014, 2015, 2016, 2017, 2019, 2020, and 2021. We also were voted Best of Design in 2016, 2017, 2018, 2019, 2020, and 2021, which only 2% of professionals receive. Rudloff Custom Builders has been featured on Houzz in their Kitchen of the Week, What to Know About Using Reclaimed Wood in the Kitchen as well as included in their Bathroom WorkBook article. We are a full service, certified remodeling company that covers all of the Philadelphia suburban area. This business, like most others, developed from a friendship of young entrepreneurs who wanted to make a difference in their clients’ lives, one household at a time. This relationship between partners is much more than a friendship. Edward and Stephen Rudloff are brothers who have renovated and built custom homes together paying close attention to detail. They are carpenters by trade and understand concept and execution. Rudloff Custom Builders will provide services for you with the highest level of professionalism, quality, detail, punctuality and craftsmanship, every step of the way along our journey together.
Specializing in residential construction allows us to connect with our clients early in the design phase to ensure that every detail is captured as you imagined. One stop shopping is essentially what you will receive with Rudloff Custom Builders from design of your project to the construction of your dreams, executed by on-site project managers and skilled craftsmen. Our concept: envision our client’s ideas and make them a reality. Our mission: CREATING LIFETIME RELATIONSHIPS BUILT ON TRUST AND INTEGRITY.
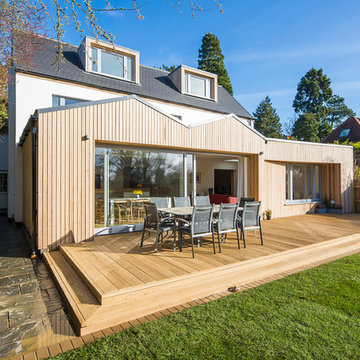
Timber rear extension with sliding doors opening out to the garden.
他の地域にあるお手頃価格の中くらいなコンテンポラリースタイルのおしゃれな家の外観 (マルチカラーの外壁、混合材屋根、縦張り) の写真
他の地域にあるお手頃価格の中くらいなコンテンポラリースタイルのおしゃれな家の外観 (マルチカラーの外壁、混合材屋根、縦張り) の写真
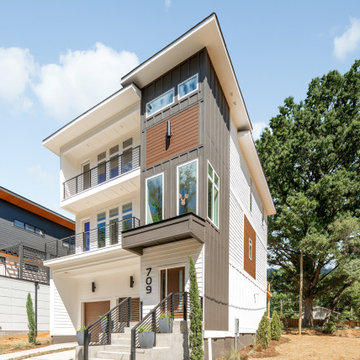
3-story new construction home in Charlotte, NC by Gracious homes interiors and bridwell builders.
シャーロットにあるモダンスタイルのおしゃれな家の外観 (マルチカラーの外壁) の写真
シャーロットにあるモダンスタイルのおしゃれな家の外観 (マルチカラーの外壁) の写真
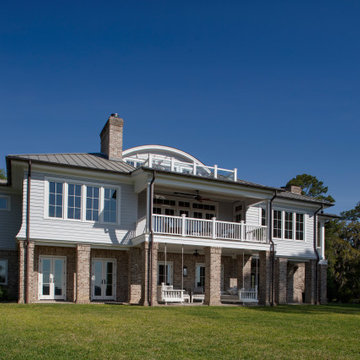
Beautiful exterior shot
他の地域にあるラグジュアリーなビーチスタイルのおしゃれな家の外観 (レンガサイディング、マルチカラーの外壁、縦張り) の写真
他の地域にあるラグジュアリーなビーチスタイルのおしゃれな家の外観 (レンガサイディング、マルチカラーの外壁、縦張り) の写真
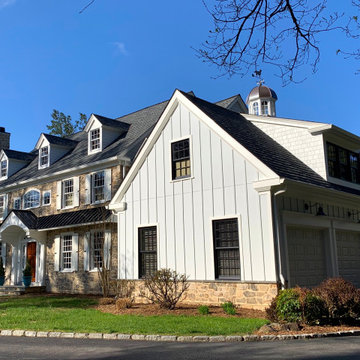
When a repeat client contacted us about stucco remediation on their home, we were happy to help! We dramatically transformed the exterior of this 5,000 sq. ft. home by using a combination of stone and HardiePlank siding. The cupola was a unique and fun project. As a tribute to where our clients first met, we matched the design of the cupola to that of Bucknell University’s Library.
Rudloff Custom Builders has won Best of Houzz for Customer Service in 2014, 2015, 2016, 2017, 2019, 2020, and 2021. We also were voted Best of Design in 2016, 2017, 2018, 2019, 2020, and 2021, which only 2% of professionals receive. Rudloff Custom Builders has been featured on Houzz in their Kitchen of the Week, What to Know About Using Reclaimed Wood in the Kitchen as well as included in their Bathroom WorkBook article. We are a full service, certified remodeling company that covers all of the Philadelphia suburban area. This business, like most others, developed from a friendship of young entrepreneurs who wanted to make a difference in their clients’ lives, one household at a time. This relationship between partners is much more than a friendship. Edward and Stephen Rudloff are brothers who have renovated and built custom homes together paying close attention to detail. They are carpenters by trade and understand concept and execution. Rudloff Custom Builders will provide services for you with the highest level of professionalism, quality, detail, punctuality and craftsmanship, every step of the way along our journey together.
Specializing in residential construction allows us to connect with our clients early in the design phase to ensure that every detail is captured as you imagined. One stop shopping is essentially what you will receive with Rudloff Custom Builders from design of your project to the construction of your dreams, executed by on-site project managers and skilled craftsmen. Our concept: envision our client’s ideas and make them a reality. Our mission: CREATING LIFETIME RELATIONSHIPS BUILT ON TRUST AND INTEGRITY.
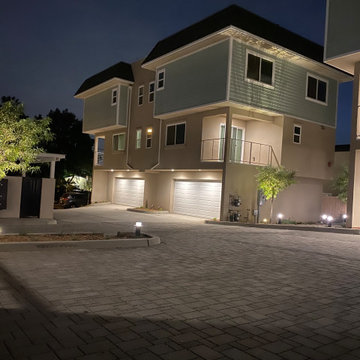
8 Brand new 3 story townhomes with private patios, permeable pavers, low maintenance landscaping, solar panels, and a common area.
サンディエゴにある高級な巨大なモダンスタイルのおしゃれな家の外観 (漆喰サイディング、マルチカラーの外壁、タウンハウス、下見板張り) の写真
サンディエゴにある高級な巨大なモダンスタイルのおしゃれな家の外観 (漆喰サイディング、マルチカラーの外壁、タウンハウス、下見板張り) の写真
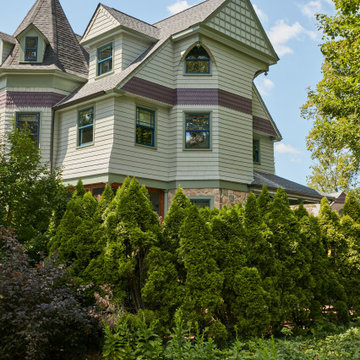
Built in 1884, this is the first house on Main Street one sees when exiting the train station. Its prominent corner location helps define the gateway to the town shopping district. Schematic design sessions for this period home’s renovation were already complete when the news was shared with the design team that one of the owners had been diagnosed with a progressive motor neuron disease.
The homeowners asked us to incorporate universal design features—including wheelchair access to every room on every level of the home—but were insistent that they did not want to create a home that looked or felt institutional.
Due to the home’s high visibility, it was important to the owners that the addition, including the elevator rise, be stylistically seamless and unobtrusive. This was achieved by applying existing character-defining features from the house such as octagonal massing, columned porches, steep roof slopes, and decorative shingle patterns. Complimentary architectural ornamentation was introduced to highlight the Queen Anne style and diminish the scale of the elevator rise. Interior and exterior access challenges were graciously overcome without sacrificing authentic period detailing.
The addition begins with exterior entry at ground level. A half stop down to the basement provides access to a “wheelchair wash/dog wash” station and game room. A half stop up brings the elevator to the first floor followed by traditional stops at the second floor and attic/owner’s suite.
Widened halls and doors make circulation via a wheelchair through the home achievable. Other universal design features and fixtures include the zero-entry shower in the owner’s and guest baths, French-door ovens, induction cooktop, touchless faucet, and refrigerator and freezer drawers. These make the home functional and comfortable for all members of the family.
In collaboration with a landscape architect, we also created a lush pocket of privacy on this very public lot. The new hardscaping creates access around the house, to the grill, fire pit, patio and driveway as well as to the town sidewalks making wheelchair inclusion both possible and effortless. Substantially complete Fall 2021.
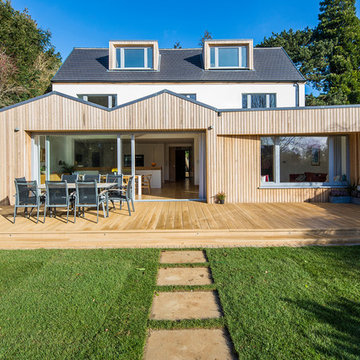
Timber rear extension with sliding doors opening out to the garden.
他の地域にあるお手頃価格の中くらいなコンテンポラリースタイルのおしゃれな家の外観 (マルチカラーの外壁、混合材屋根、縦張り) の写真
他の地域にあるお手頃価格の中くらいなコンテンポラリースタイルのおしゃれな家の外観 (マルチカラーの外壁、混合材屋根、縦張り) の写真
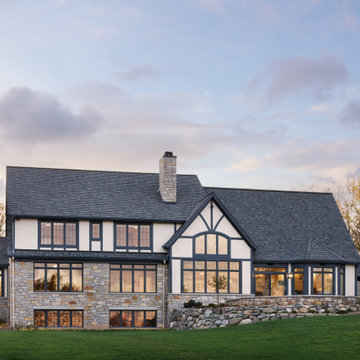
Lake side of home. Lower left: basement windows.
ミルウォーキーにあるラグジュアリーなトラディショナルスタイルのおしゃれな家の外観 (石材サイディング、マルチカラーの外壁) の写真
ミルウォーキーにあるラグジュアリーなトラディショナルスタイルのおしゃれな家の外観 (石材サイディング、マルチカラーの外壁) の写真
家の外観 (マルチカラーの外壁) の写真
1

