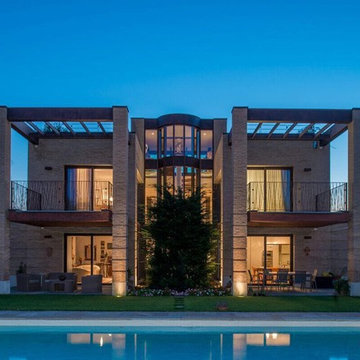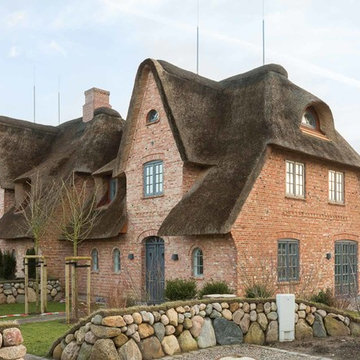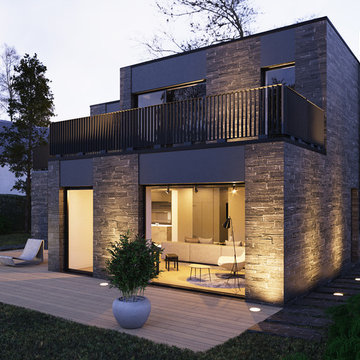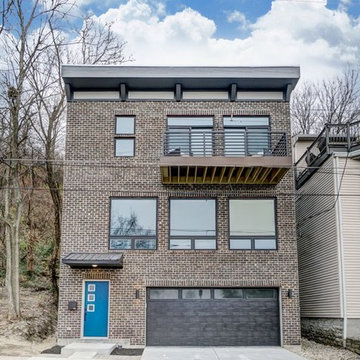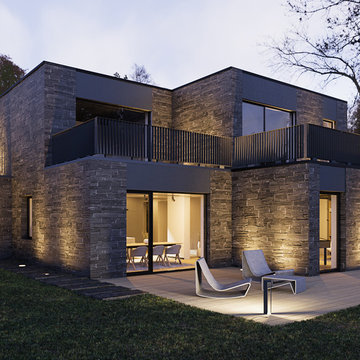家の外観 (緑化屋根、レンガサイディング) の写真
絞り込み:
資材コスト
並び替え:今日の人気順
写真 1〜20 枚目(全 31 枚)
1/5
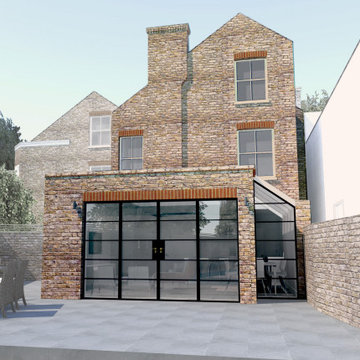
Visual of rear of property showing ground floor extension
ロンドンにある高級なコンテンポラリースタイルのおしゃれな家の外観 (レンガサイディング、緑化屋根) の写真
ロンドンにある高級なコンテンポラリースタイルのおしゃれな家の外観 (レンガサイディング、緑化屋根) の写真
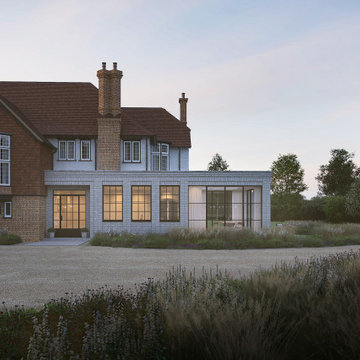
An elegant and unique extension was a key part of the brief for the works to this 6 bedroom Arts & Crafts country house near Henley-on-Thames. A whole house refurbishment rationalised and upgraded the three levels of the property with the ground floor extension creating a bespoke entertaining space within the new kitchen.
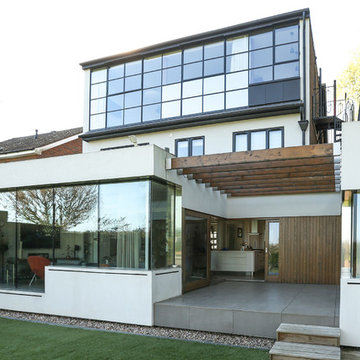
Photography by Alex Maguire Photography
This house had been re built over the past 12 years. We were asked to redesign the attic to create a new master bedroom with a bathroom and a walk in wardrobe.
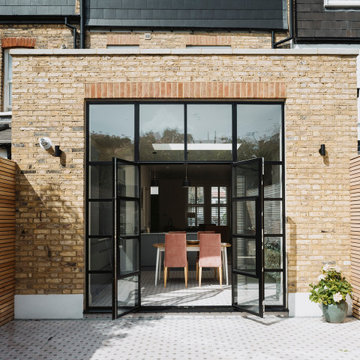
オックスフォードシャーにあるお手頃価格の中くらいなコンテンポラリースタイルのおしゃれな三階建ての家 (レンガサイディング、タウンハウス、緑化屋根) の写真
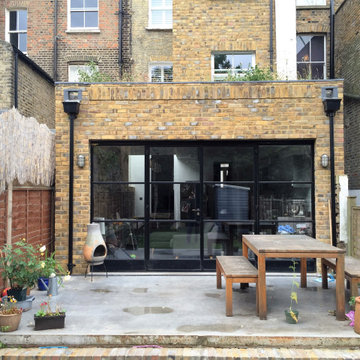
External photograph of the terrace house garden looking towards the single storey extension by 3bd Architects
高級な中くらいなコンテンポラリースタイルのおしゃれな家の外観 (レンガサイディング、タウンハウス、緑化屋根) の写真
高級な中くらいなコンテンポラリースタイルのおしゃれな家の外観 (レンガサイディング、タウンハウス、緑化屋根) の写真
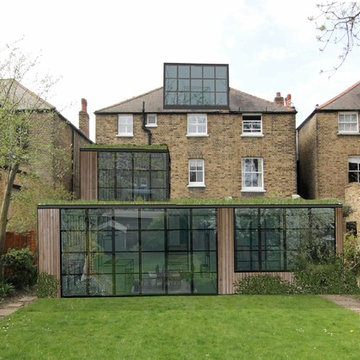
Renovation and extension of a detached Victorian dwelling within the Rochester Square Conservation Area to create a family home for a growing family.
To be completed in stages, this project involves firstly an extension into the loft to provide playspace, guest bedroom and en-suite facilities. Planning permission has also been secured for the lower floors to be remodelled and substantially extended over two levels to create a contemporary open-plan living space to the rear.
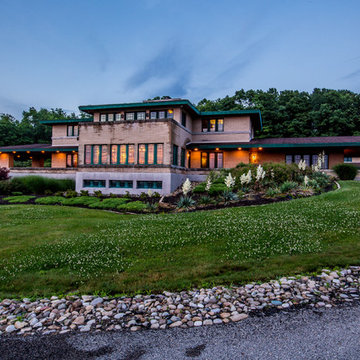
**Frank Lloyd Wright Inspired Estate** 142 Horseshoe Drive is integral with the surrounding landscape, hidden in the private coveted hills of South Buffalo Township, nestled on 20 acres of gated land. The horizontal lines, flat or hipped roofs with broad eaves, windows assembled in horizontal bands, solid construction, craftsmanship, and it's simple restraint of the use of decoration allows immense amounts of light throughout the home, exposing the natural elements that have been brought inside. Balancing stone and wood in organic design. Just some of the extraordinary features of this estate include a field geothermal heating and cooling system which allow this 9,000 SF home be economically heated and cooled! This home is also handicapped accessible and includes an elevator. There is a 4 car detached garage along with another large building that was used as R.V. Storage. The list is too long and will be listed out with all the details.
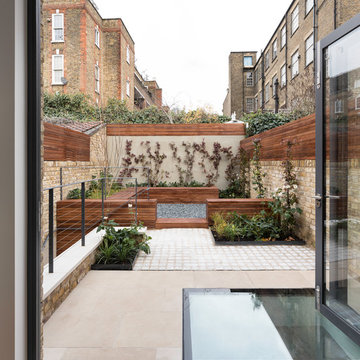
Peter Landers Photography
ロンドンにあるお手頃価格の中くらいなコンテンポラリースタイルのおしゃれな家の外観 (レンガサイディング、タウンハウス、緑化屋根) の写真
ロンドンにあるお手頃価格の中くらいなコンテンポラリースタイルのおしゃれな家の外観 (レンガサイディング、タウンハウス、緑化屋根) の写真
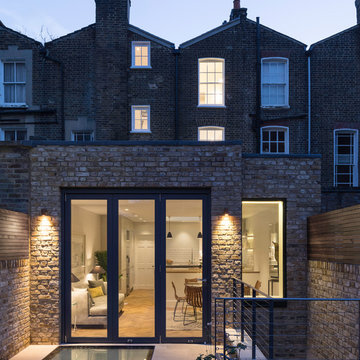
Peter Landers Photography
ロンドンにあるお手頃価格の中くらいなコンテンポラリースタイルのおしゃれな家の外観 (レンガサイディング、タウンハウス、緑化屋根) の写真
ロンドンにあるお手頃価格の中くらいなコンテンポラリースタイルのおしゃれな家の外観 (レンガサイディング、タウンハウス、緑化屋根) の写真
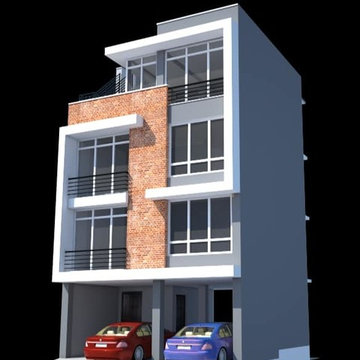
If you want the 3D SketchUp file of the building, Copy and paste the below link in the new browser and search
https://3dwarehouse.sketchup.com/model/bb90d2c9-acd8-4025-8081-c910f14b5790/SMALL-RESIDENCE-EXTERIOR
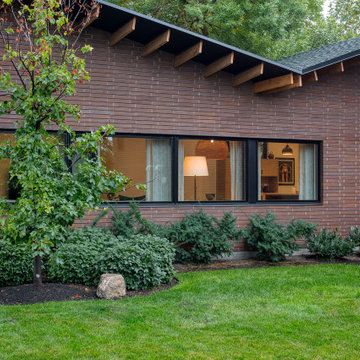
Ribbon windows wrap two sides of this home's living room. Their sober geometry stands in contrast to the dramatic butterfly roofs.
ソルトレイクシティにある高級な中くらいなコンテンポラリースタイルのおしゃれな家の外観 (レンガサイディング、緑化屋根) の写真
ソルトレイクシティにある高級な中くらいなコンテンポラリースタイルのおしゃれな家の外観 (レンガサイディング、緑化屋根) の写真
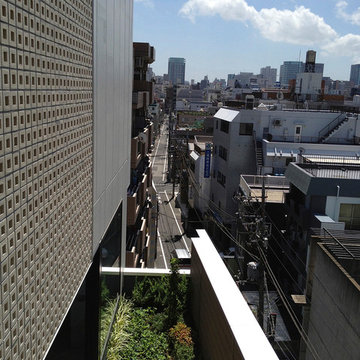
5階リビングに繋がる空中庭園と街並を望む
有孔ブロックの中は洗面、浴室と一体になったバスコート
東京23区にあるモダンスタイルのおしゃれな家の外観 (レンガサイディング、緑化屋根) の写真
東京23区にあるモダンスタイルのおしゃれな家の外観 (レンガサイディング、緑化屋根) の写真
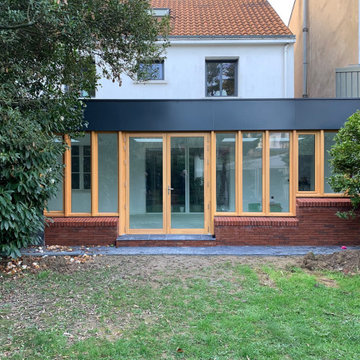
Cette extension est constitué en ossature bois avec un parement de brique à joint vif en façade.
Le sol extérieur est en grès noir d'Inde.
Les fenêtres sont en Pin douglas.
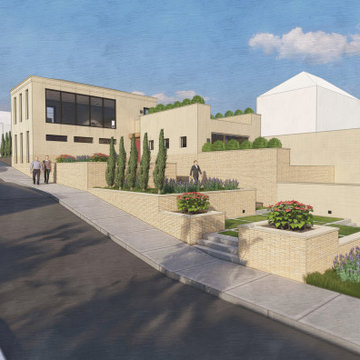
Beautiful Contemporary Villa was Mediterranean influences. A spacious interior is extended through the seamless incorporation of lush gardens and expansive terraces.
家の外観 (緑化屋根、レンガサイディング) の写真
1

