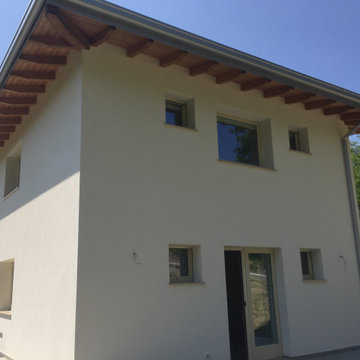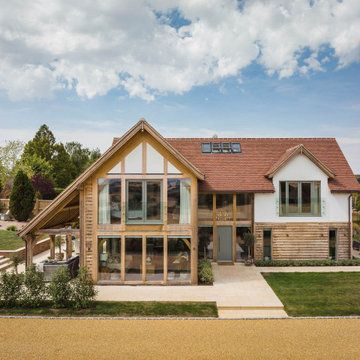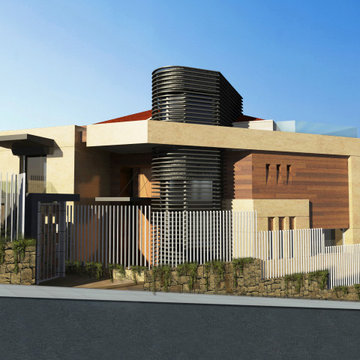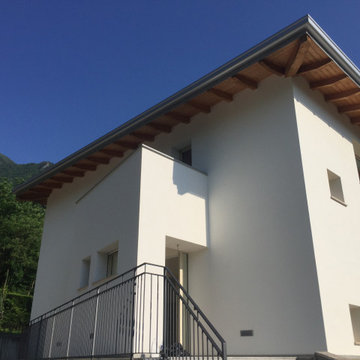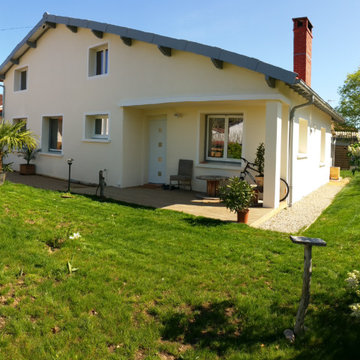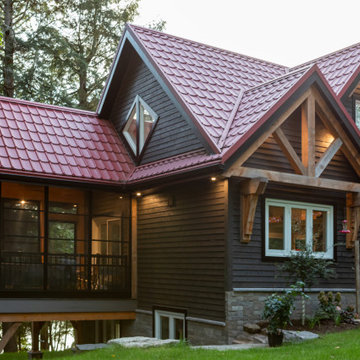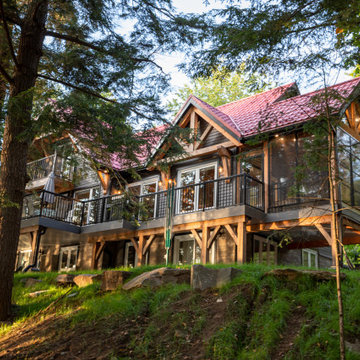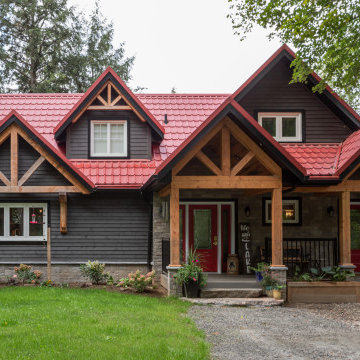家の外観 (混合材サイディング) の写真
絞り込み:
資材コスト
並び替え:今日の人気順
写真 1〜20 枚目(全 26 枚)
1/5
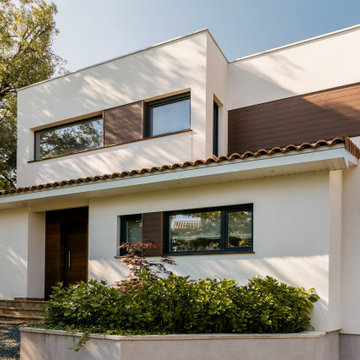
Fachada de vivienda de estilo moderno y mediterráneo en Barcelona. Acabada en mortero acrílico multicapa, composite y con cubierta plana y cubierta inclinada, ésta con teja cerámica.
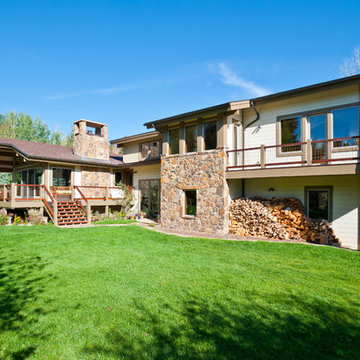
From this view of the exterior, it shows that this house offers a light and cozy atmosphere, with the glass windows around the place and the stone walls that adds beauty and visual interest. Surrounded by trees and mountains, its built blends in with nature, allowing the feeling of refreshment and relaxation.
Built by ULFBUILT. Contact us today to learn more.
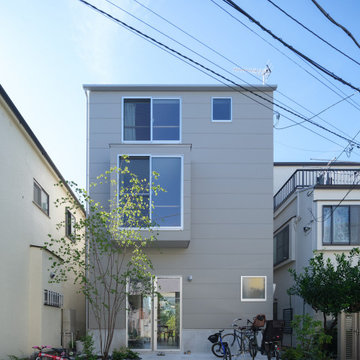
広場のような庭のある北側ファサード
北側外壁も道路から大きくセットバックさせ、道と繋がる広場のような庭をつくりました。向かいの住宅に住む同年代の子どもとの遊び場として、また来客時の駐車スペースとなります。北側からは土間の仕事場へ直接出入りすることができ、南側の庭まで視線が抜けます。
2階には大きな出窓を設け、庭木の見える居場所をつくるとともに、外壁に凹凸をつけて壁面の圧迫感を軽減しています。
写真:西川公朗
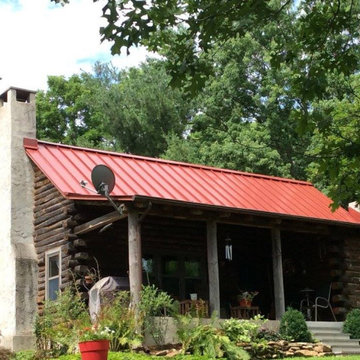
This quaint little log cabin style home needed an updated roof, so they decided to go bold and not only go with METAL but an earthy burnt crimson color, how unique and special!
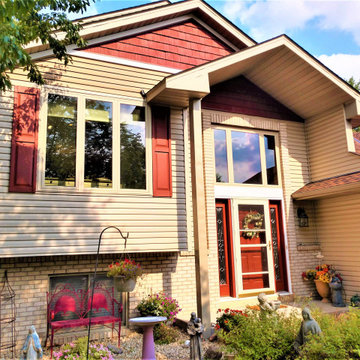
Infinity® from Marvin windows installed by our craftsmen proved to be the optimum choice for our client, Judy. Manufactured from premium fiberglass, their proprietary design keeps windows square and true, alleviating the concern of air and water infiltration.
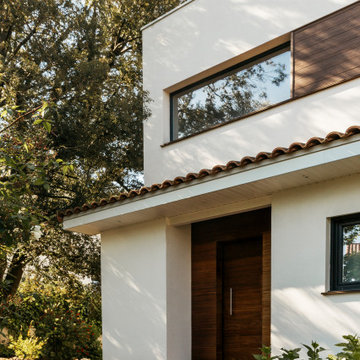
Fachada de vivienda de estilo moderno y mediterráneo en Barcelona. Acabada en mortero acrílico multicapa, composite y con cubierta plana y cubierta inclinada, ésta con teja cerámica.
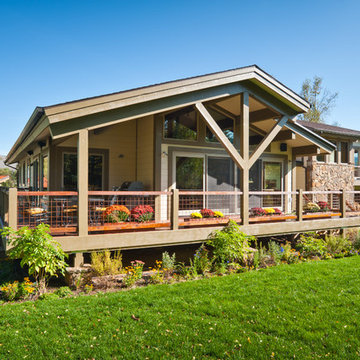
A rustic mountain home entryway, this house offers a refreshing and comfy ambiance. With the exposed beams, wood materials, stone walls, as well as plants and greens around, this is a fine built for a relaxing cabin.
Built by ULFBUILT - General contractor of custom homes in Vail and Beaver Creek. We treat each project with care as if it were our own. Contact us today to learn more.
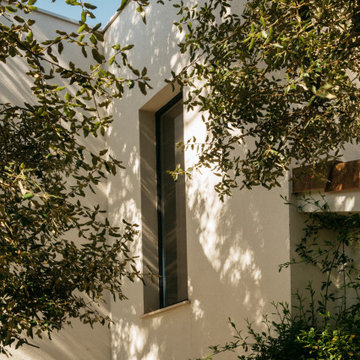
Fachada de vivienda de estilo moderno y mediterráneo en Barcelona. Acabada en mortero acrílico multicapa, composite y con cubierta plana y cubierta inclinada, ésta con teja cerámica.
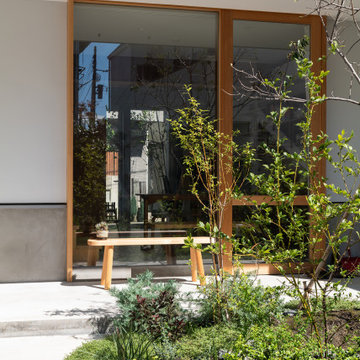
アプローチから縁側テラスへ
南側アプローチからは北側の路地まで視線が抜けます。
路地から屋内土間までの間に庭とテラスを重ねて配置することで奥行きをつくり、ほどよい距離感で街と暮らしを繋げます。
写真:西川公朗
東京23区にあるお手頃価格の中くらいなモダンスタイルのおしゃれな家の外観 (混合材サイディング) の写真
東京23区にあるお手頃価格の中くらいなモダンスタイルのおしゃれな家の外観 (混合材サイディング) の写真
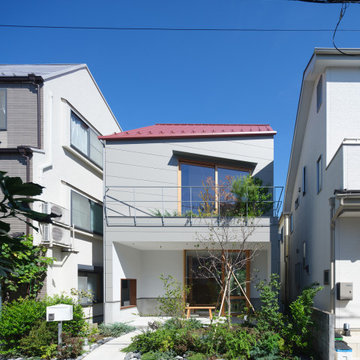
緑が立体的に繋がる、南側ファサード
南北2面で接道する敷地で、南側をメインのアプローチとし、柿の木やブルーベリーなど実のなる植物の植えられた庭を抜けて半屋外の縁側テラスへアプローチします。庭の地被植物から低木、高木、2階テラスの植栽へと立体的に緑が繋がります。
南側は屋根を大きく下げて2階建てのヴォリュームとし庭への圧迫感を軽減、また2階の外壁に角度をつけることでテラスに奥行きをつくっています。
写真:西川公朗
家の外観 (混合材サイディング) の写真
1

