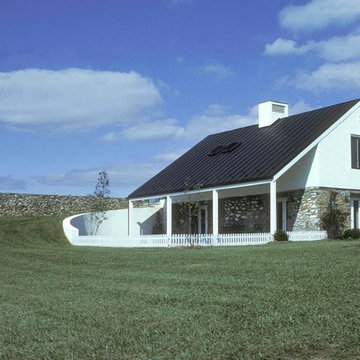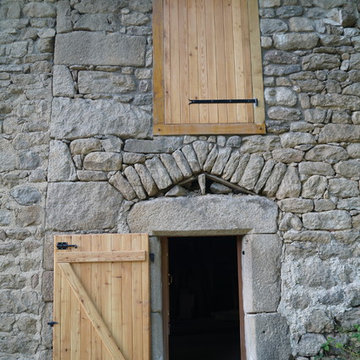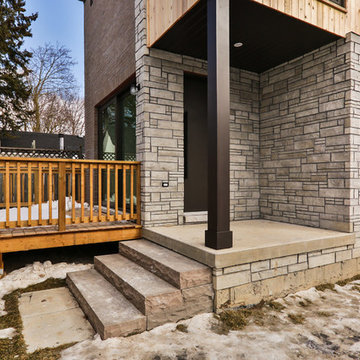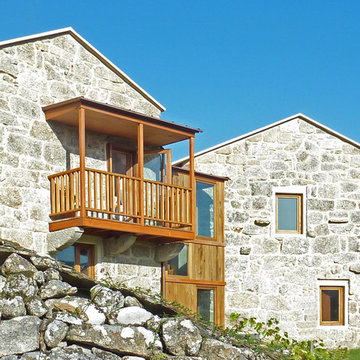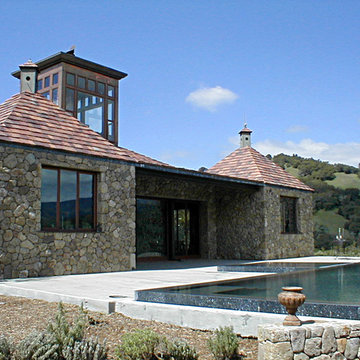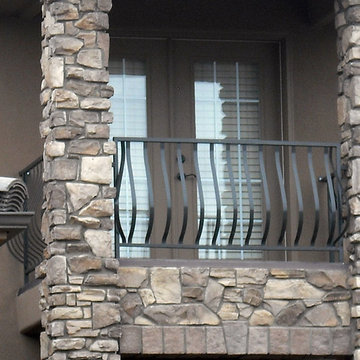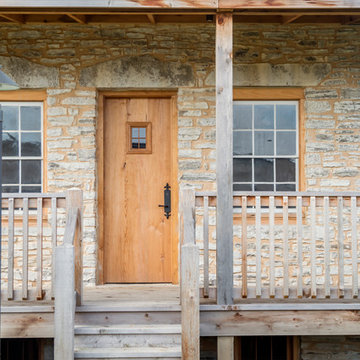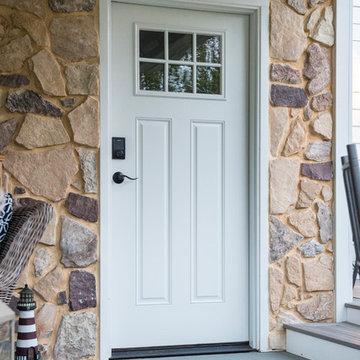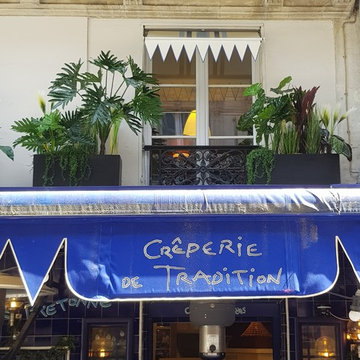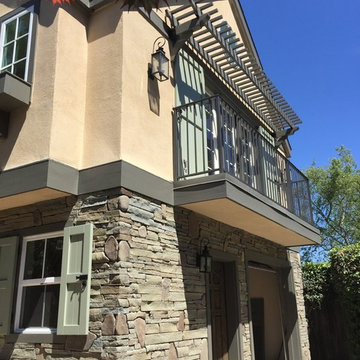小さな二階建ての家 (アドベサイディング、石材サイディング) の写真
絞り込み:
資材コスト
並び替え:今日の人気順
写真 101〜120 枚目(全 251 枚)
1/5
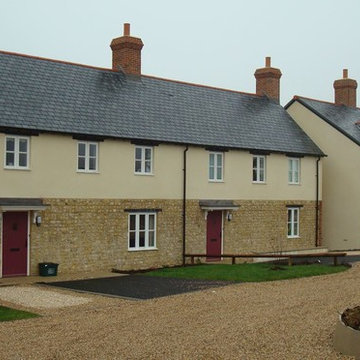
Six 1, 2 & 3 bedroom timber framed properties built to Eco Homes Very Good standard.
ドーセットにある小さなトラディショナルスタイルのおしゃれな二階建ての家 (石材サイディング) の写真
ドーセットにある小さなトラディショナルスタイルのおしゃれな二階建ての家 (石材サイディング) の写真
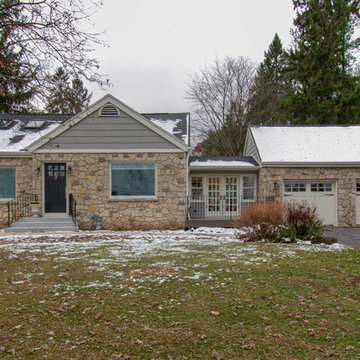
Kowalske Kitchen & Bath transformed this 1940s Delafield cape cod into a stunning home full of charm. We worked with the homeowner from concept through completion, ensuring every detail of the interior and exterior was perfect!
The goal was to restore the historic beauty of this home. Interior renovations included the kitchen, two full bathrooms, and cosmetic updates to the bedrooms and breezeway. We added character with glass interior door knobs, three-panel doors, mouldings, etched custom lighting and refinishing the original hardwood floors.
The center of this home is the incredible kitchen. The original space had soffits, outdated cabinets, laminate counters and was closed off from the dining room with a peninsula. The new space was opened into the dining room to allow for an island with more counter space and seating. The highlights include quartzite counters, a farmhouse sink, a subway tile backsplash, custom inset cabinets, mullion glass doors and beadboard wainscoting.
The two full bathrooms are full of character – carrara marble basketweave flooring, beadboard, custom cabinetry, quartzite counters and custom lighting. The walk-in showers feature subway tile, Kohler fixtures and custom glass doors.
The exterior of the home was updated to give it an authentic European cottage feel. We gave the garage a new look with carriage style custom doors to match the new trim and siding. We also updated the exterior doors and added a set of french doors near the deck. Other updates included new front steps, decking, lannon stone pathway, custom lighting and ornate iron railings.
This Nagawicka Lake home will be enjoyed by the family for many years.
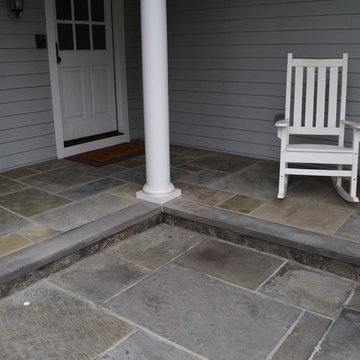
Building a Dream Backyard
When this homeowner started the design process of a new backyard, Braen Supply was immediately there to supply all the stone materials. The home was part of a new development, so the challenge was to make the home stand out while still addressing specific areas of the existing backyard, such as the steep grade.
Working With the Experts
Taking the steep grade into consideration, moss rock boulders were selected to create stairs down to the lower area of the backyard where the fire pit sits. The grade of the backyard also allowed for the infinity pool, full color bluestone pattern was selected as the veneer for the back wall of the infinity pool.
Braen Supply chose Tennessee gray and bluestone to create a seamless transition from the front of the house to the back of the house. Although they are two different stones, they work nicely together to complete the overall design and tone of the home. It all came together and made the perfect backyard.
Materials Used:
Belgium Blocks
Full Color Bluestone Pattern
Bluestone Caps
Tennessee Gray Irregular
Moss Rock Boulders
Full Color Bluestone Irregular
Kearney Stone Steps
Granite Mosaic Veneer
Completed Areas:
Front Walkway & Porch
Driveway Edging
Backyard Walkways
Pool Patio & Coping
Pool Water Features
Fireplace Hearth & Mantal
Wading Pool
Raised Hot Tub
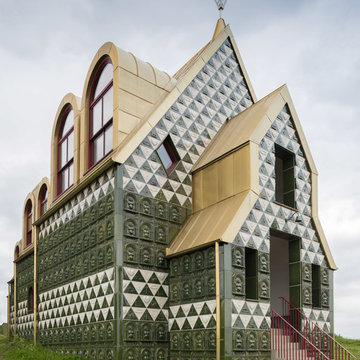
Matthew Smith
エセックスにある小さなエクレクティックスタイルのおしゃれな家の外観 (アドベサイディング、緑の外壁) の写真
エセックスにある小さなエクレクティックスタイルのおしゃれな家の外観 (アドベサイディング、緑の外壁) の写真
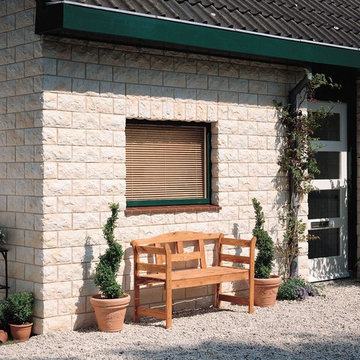
The composition of layers, the palette of shades, and the use of natural materials (concrete and granulate) give this stone his warm feel and romantic look. The Euroc stone is 100 percent frost-resistant and can therefore be used indoors and outdoors. With a variety of sizes it's easy to make that realistic random looking wall. Stone Design is durable, easy to clean, does not discolor and is moist, frost, and heat resistant. The light weight panels are easy to install with a regular thin set mortar (tile adhesive) based on the subsurface conditions. The subtle variatons in color and shape make it look and feel like real stone. After treatment with a conrete sealer this stone is even more easy to keep clean.
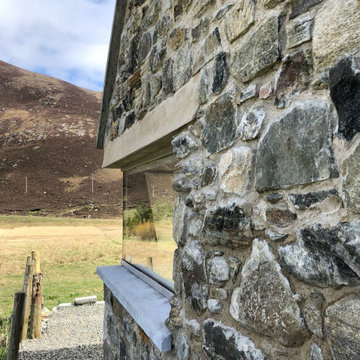
Completed project showing the corner-less window set into the thick stone walls of the byre.
他の地域にあるお手頃価格の小さなコンテンポラリースタイルのおしゃれな家の外観 (石材サイディング) の写真
他の地域にあるお手頃価格の小さなコンテンポラリースタイルのおしゃれな家の外観 (石材サイディング) の写真
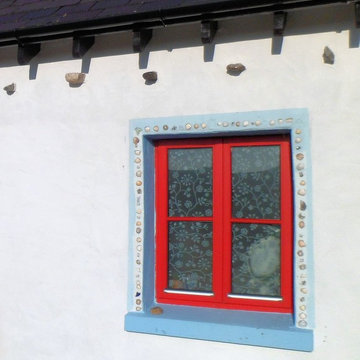
The stones protruding from the wall under the new roofline were retained with the original walls. They were used to tie down the original thatched roof.
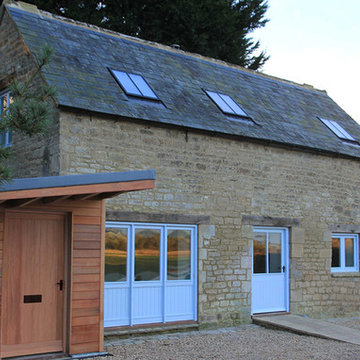
Designed and Photographed by Jonathan Nettleton
グロスタシャーにあるお手頃価格の小さなカントリー風のおしゃれな二階建ての家 (石材サイディング) の写真
グロスタシャーにあるお手頃価格の小さなカントリー風のおしゃれな二階建ての家 (石材サイディング) の写真
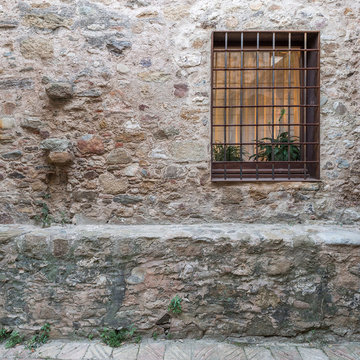
La Coral·lí, l’Albert i la Queralt volen tenir més llum i ventilació al menjador i al lavabo. L’habitatge va patir una reforma general l’any 2007 de la mà de Pere Martínez. En aquell moment degut a la normativa existent no es van poder projectar finestres al Pati Feliu. Actualment aquest espai recollit del barri vell de Celrà, és un espai públic, i amb el canvi de normativa urbanística s’han pogut obrir les finestres a aquest espai, millorant la qualitat de l’espai interior de l’habitatge.
Les finestres s’emmarquen en un marc d’acer corten, de manera que es vegi clarament quines finestres són noves i quines eren les existents en el moment de la reforma.
Amb el remenament de les obres, s’ha aprofitat per a fer una petita reforma al bany, col•locant una mampara i canviant el plat de dutxa per un de més fàcil neteja.
Fotografia: Guille Pacheco ( https://www.elramovolador.com/)
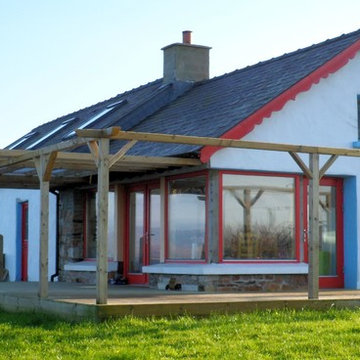
It would have been a shame to not include the large windows overlooking the estuary. (The chimney wasn't finished when the photo was taken.)
他の地域にあるお手頃価格の小さなビーチスタイルのおしゃれな家の外観 (石材サイディング) の写真
他の地域にあるお手頃価格の小さなビーチスタイルのおしゃれな家の外観 (石材サイディング) の写真
小さな二階建ての家 (アドベサイディング、石材サイディング) の写真
6
