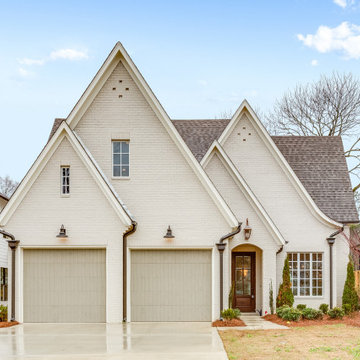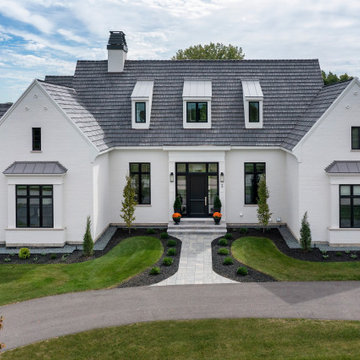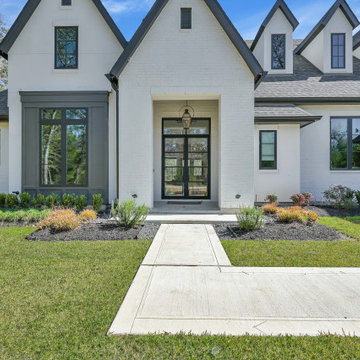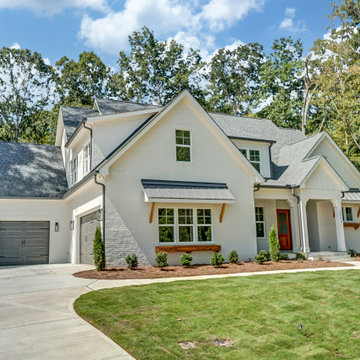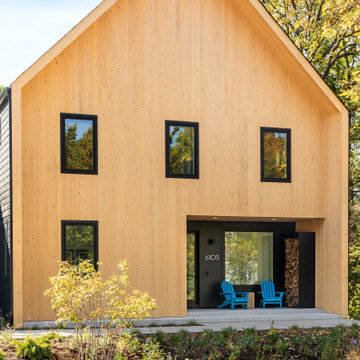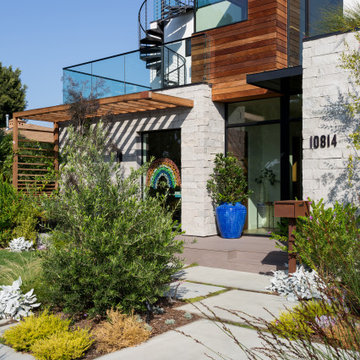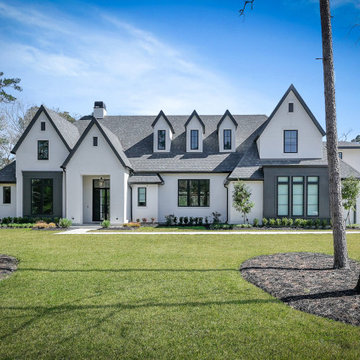家の外観 (緑化屋根、レンガサイディング、混合材サイディング、石材サイディング) の写真
並び替え:今日の人気順
写真 1〜20 枚目(全 1,106 枚)
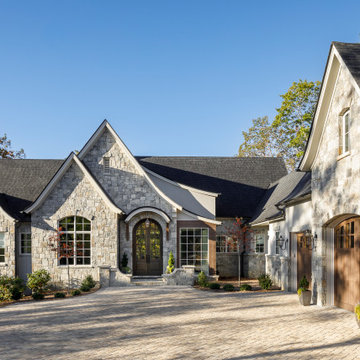
Asheville, NC mountain home located in Cliffs at Walnut Cove. Gray stucco and stone with taupe tones. Outdoor living with arched front doors, arched garage doors, large windows, gas lanterns, and custom pavers.
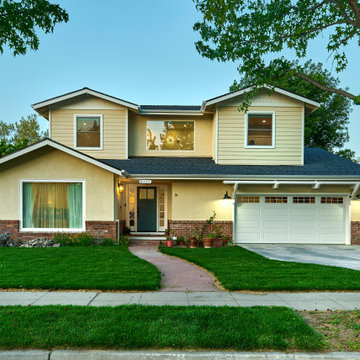
A young growing family was looking for more space to house their needs and decided to add square footage to their home. They loved their neighborhood and location and wanted to add to their single story home with sensitivity to their neighborhood context and yet maintain the traditional style their home had. After multiple design iterations we landed on a design the clients loved. It required an additional planning review process since the house exceeded the maximum allowable square footage. The end result is a beautiful home that accommodates their needs and fits perfectly on their street.
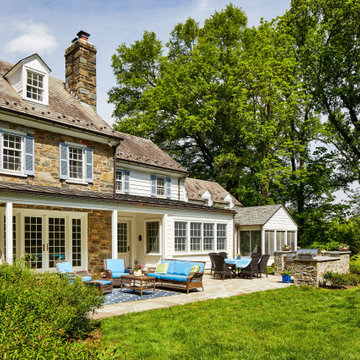
Historic porch, family room, and screened porch addition with patio and outdoor kitchen.
ワシントンD.C.にあるトラディショナルスタイルのおしゃれな家の外観 (石材サイディング、下見板張り) の写真
ワシントンD.C.にあるトラディショナルスタイルのおしゃれな家の外観 (石材サイディング、下見板張り) の写真
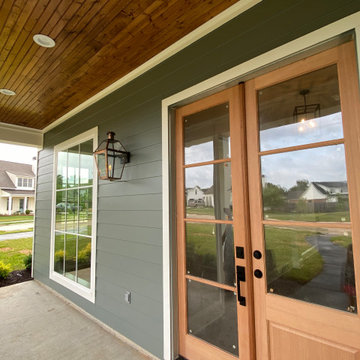
Completed May 2022
4 bedrooms, 3 baths, 2876 Square Feet on .34 acres
3-car garage
Jenny Johnston Interiors
2-story traditional home in Shreveport, Louisiana
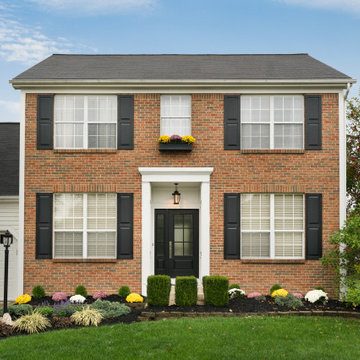
Exterior refresh - new shutters, trim, entry & garage door plus new lighting.
2016
コロンバスにあるお手頃価格の中くらいなトラディショナルスタイルのおしゃれな家の外観 (レンガサイディング) の写真
コロンバスにあるお手頃価格の中くらいなトラディショナルスタイルのおしゃれな家の外観 (レンガサイディング) の写真

Attention to detail is what makes Craftsman homes beloved and timeless. The half circle dormer, multiple gables, board and batten green shutters, and welcoming front porch beacon visitors and family to enter and feel at home here. Stacked stone column bases, stately white columns, and a slate porch evoke a sense of nostalgia and charm.
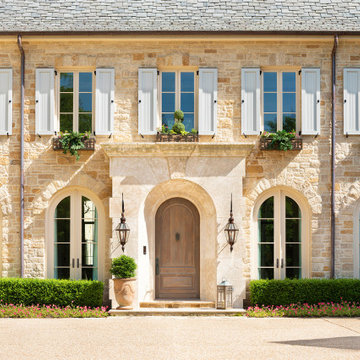
Get inspired by this show-stopping French Norman-style home by Harrison Design - featuring Bevolo lanterns at the stately entry and throughout the spacious terrace and pool.
Featured Lighting: http://ow.ly/J56750LWOxm
http://ow.ly/ZJ7850GwnfS
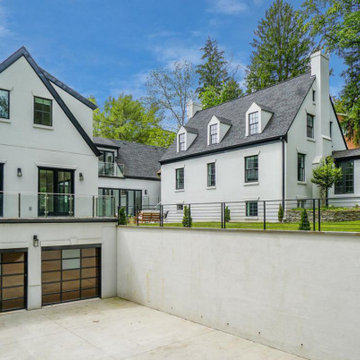
This was a complete transformation that incorporated a brick Cape Cod into a stunning modern home. It offers two-family living with a separate dwelling. The retractable glass walls that lead to a central courtyard provide family and entertaining space. Our designer solved many design challenges to meet the program, including working the design around a difficult lot and zoning rules.
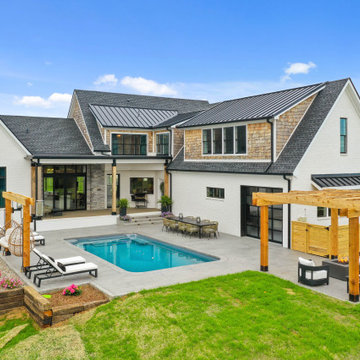
Rear view of The Durham Modern Farmhouse. View THD-1053: https://www.thehousedesigners.com/plan/1053/

The inviting new porch addition features a stunning angled vault ceiling and walls of oversize windows that frame the picture-perfect backyard views. The porch is infused with light thanks to the statement light fixture and bright-white wooden beams that reflect the natural light.
Photos by Spacecrafting Photography

Pacific Northwest Traditional Gable Two Story Home 3,617 SqFt, 4 Bedrooms, 3.5 Baths, 3-Car Garage, Guest Suite on Main Floor, Multi-Generational Living
家の外観 (緑化屋根、レンガサイディング、混合材サイディング、石材サイディング) の写真
1

