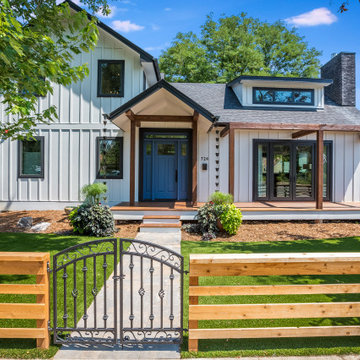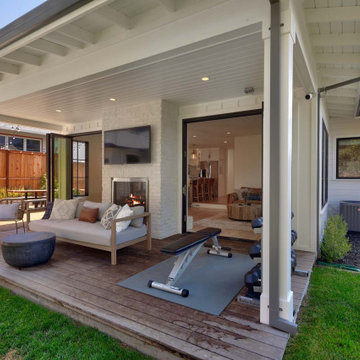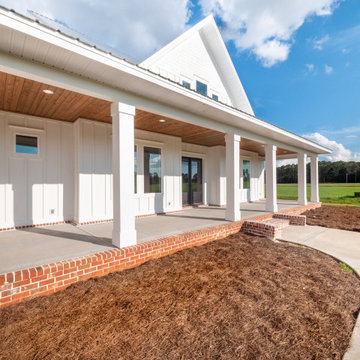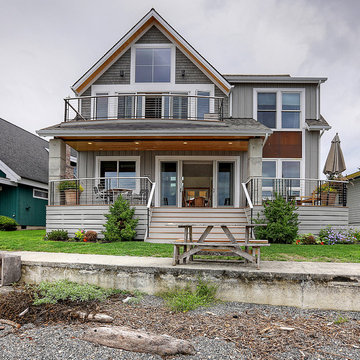家の外観 (縦張り、ウッドシングル張り) の写真
絞り込み:
資材コスト
並び替え:今日の人気順
写真 1〜20 枚目(全 1,975 枚)

This was the another opportunity to work with one of our favorite clients on one of her projects. This time she wanted to completely revamp a recently purchased revenue property and convert it to a legal three-suiter maximizing rental income in a prime rental area close to NAIT. The mid-fifties semi-bungalow was in quite poor condition, so it was a challenging opportunity to address the various structural deficiencies while keeping the project at a reasonable budget. We gutted and opened up all three floors, removed a poorly constructed rear addition, and created three comfortable suites on the three separate floors. Compare the before and after pictures - a complete transformation!

Front elevation, highlighting double-gable entry at the front porch with double-column detail at the porch and garage. Exposed rafter tails and cedar brackets are shown, along with gooseneck vintage-style fixtures at the garage doors..

The main body of the house, running east / west with a 40 degree roof pitch, roof windows and dormers makes up the primary accommodation with a 1 & 3/4 storey massing. The garage and rear lounge create an additional wrap around form on the north east corner while the living room forms a gabled extrusion on the south face of the main body. The living area takes advantage of sunlight throughout the day thanks to a large glazed gable. This gable, along with other windows, allow light to penetrate deep into the plan throughout the year, particularly in the winter months when natural daylight is limited.
Materials are used to purposely break up the elevations and emphasise changes in use or projections from the main, white house facade. The large projections accommodating the garage and open plan living area are wrapped in Quartz Grey Zinc Standing Seam roofing and cladding which continues to wrap around the rear corner extrusion off the main building. Vertical larch cladding with mid grey vacuum coating is used to differentiate smaller projections from the main form. The principal entrance, dormers and the external wall to the rear lounge provide a contrasting break in materials between the extruded forms and the different purpose of the spaces within.

To the rear of the house is a dinind kitchen that opens up fully to the rear garden with the master bedroom above, benefiting from a large feature glazed unit set within the dark timber cladding.

A beautiful custom lake home was designed for a family that takes advantage of fabulous MN lake living. This home is a fresh take on a traditional look. The homeowners desired a brown home, nodding to their brown home that previously stood on the lot, so we chose a fresh grey-brown accented with a crisp white trim as a contrast. Custom Stained cedar garage doors and beautiful blue front doors brings added visual interest to the front elevation of the home.

2200 sf, in-town, white LP Smartside, Pella Black windows
デンバーにある高級な中くらいなカントリー風のおしゃれな家の外観 (縦張り) の写真
デンバーにある高級な中くらいなカントリー風のおしゃれな家の外観 (縦張り) の写真

Brand new 2-Story 3,100 square foot Custom Home completed in 2022. Designed by Arch Studio, Inc. and built by Brooke Shaw Builders.
サンフランシスコにあるラグジュアリーなカントリー風のおしゃれな家の外観 (混合材屋根、縦張り) の写真
サンフランシスコにあるラグジュアリーなカントリー風のおしゃれな家の外観 (混合材屋根、縦張り) の写真

An envelope of natural cedar creates a warm, welcoming embrace as you enter this beautiful lakefront home. The cedar shingles in the covered entry, stained black shingles on the dormer above, and black clapboard siding will each weather differently and improve their characters with age.

Farmhouse Modern home with horizontal and batten and board white siding and gray/black raised seam metal roofing and black windows.
サンフランシスコにある高級な中くらいなカントリー風のおしゃれな家の外観 (縦張り) の写真
サンフランシスコにある高級な中くらいなカントリー風のおしゃれな家の外観 (縦張り) の写真

This weekend summer cottage was designed and built prior to me meeting the client for the first time. As a beach house my job was to make the home casual and ocean friendly for the family of four. Exposing the client to art was fun and exciting for both of us. I'm not sure which was more of a stretch for them, the contemporary paintings in the dining room or the Japanese screen from the 1800's.
家の外観 (縦張り、ウッドシングル張り) の写真
1









