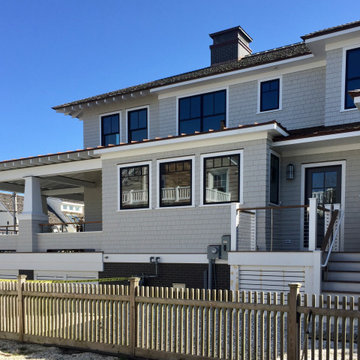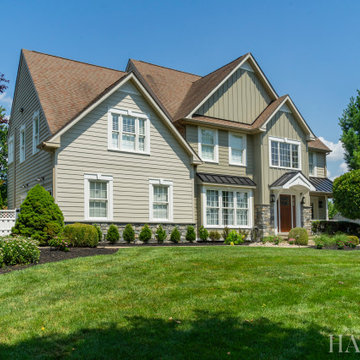中くらいな家の外観 (縦張り、ウッドシングル張り) の写真
絞り込み:
資材コスト
並び替え:今日の人気順
写真 1〜20 枚目(全 223 枚)

A classically designed house located near the Connecticut Shoreline at the acclaimed Fox Hopyard Golf Club. This home features a shingle and stone exterior with crisp white trim and plentiful widows. Also featured are carriage style garage doors with barn style lights above each, and a beautiful stained fir front door. The interior features a sleek gray and white color palate with dark wood floors and crisp white trim and casework. The marble and granite kitchen with shaker style white cabinets are a chefs delight. The master bath is completely done out of white marble with gray cabinets., and to top it all off this house is ultra energy efficient with a high end insulation package and geothermal heating.

Black mid-century modern a-frame house in the woods of New England.
ボストンにあるお手頃価格の中くらいなミッドセンチュリースタイルのおしゃれな家の外観 (縦張り) の写真
ボストンにあるお手頃価格の中くらいなミッドセンチュリースタイルのおしゃれな家の外観 (縦張り) の写真

Brick & Siding Façade
ヒューストンにあるお手頃価格の中くらいなミッドセンチュリースタイルのおしゃれな家の外観 (コンクリート繊維板サイディング、混合材屋根、ウッドシングル張り) の写真
ヒューストンにあるお手頃価格の中くらいなミッドセンチュリースタイルのおしゃれな家の外観 (コンクリート繊維板サイディング、混合材屋根、ウッドシングル張り) の写真
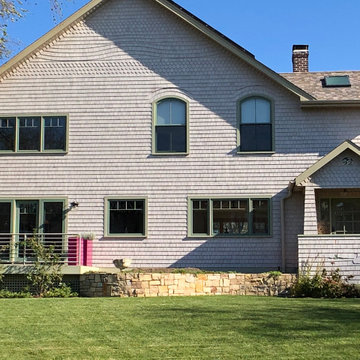
Custom cedar shingle patterns provide a playful exterior to this sixties center hall colonial changed to a new side entry with porch and entry vestibule addition. A raised stone planter vegetable garden and front deck add texture, blending traditional and contemporary touches. Custom windows allow water views and ocean breezes throughout.

2 story side extension and single story rear wraparound extension.
他の地域にあるお手頃価格の中くらいなトラディショナルスタイルのおしゃれな家の外観 (デュープレックス、縦張り) の写真
他の地域にあるお手頃価格の中くらいなトラディショナルスタイルのおしゃれな家の外観 (デュープレックス、縦張り) の写真

We took a tired 1960s house and transformed it into modern family home. We extended to the back to add a new open plan kitchen & dining area with 3m high sliding doors and to the front to gain a master bedroom, en suite and playroom. We completely overhauled the power and lighting, increased the water flow and added underfloor heating throughout the entire house.
The elegant simplicity of nordic design informed our use of a stripped back internal palette of white, wood and grey to create a continuous harmony throughout the house. We installed oak parquet floors, bespoke douglas fir cabinetry and southern yellow pine surrounds to the high performance windows.
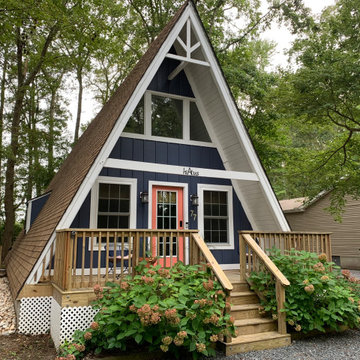
This tiny house is a remodel project on a house with two bedrooms, plus a sleeping loft, as photographed. It was originally built in the 1970's, converted to serve as an Air BnB in a resort community. It is in-the-works to remodel again, this time coming up to current building codes including a conventional switchback stair and full bath on each floor. Upon completion it will become a plan for sale on the website Down Home Plans.

This is the rear addition that was added to this home. There had been a very small family room and mudroom. The existing structure was removed and rebuilt to enlarge the family room and reorder the mudroom. The windows match the proportions and style of the rest of the home's windows.
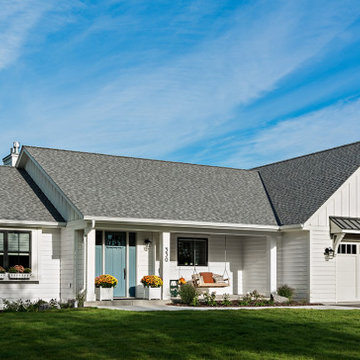
Beautiful, understated farmhouse rambler with board & batten siding on garage and extra structure they fondly call the "barn". Front porch with swing adds to the charm.
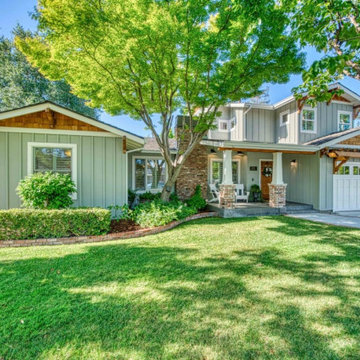
Graduated heights, board and batten, cedar shake, cedar trellises and brick details accentuate the charm of this Modern Craftsman.
サンフランシスコにある中くらいなトラディショナルスタイルのおしゃれな家の外観 (緑の外壁、縦張り) の写真
サンフランシスコにある中くらいなトラディショナルスタイルのおしゃれな家の外観 (緑の外壁、縦張り) の写真
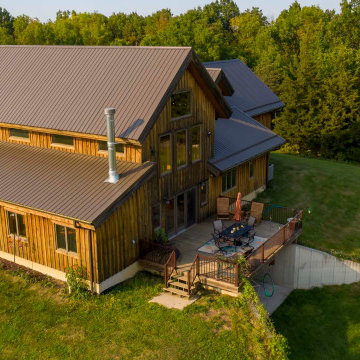
Exterior post and beam barn home with garage
お手頃価格の中くらいなラスティックスタイルのおしゃれな家の外観 (縦張り) の写真
お手頃価格の中くらいなラスティックスタイルのおしゃれな家の外観 (縦張り) の写真
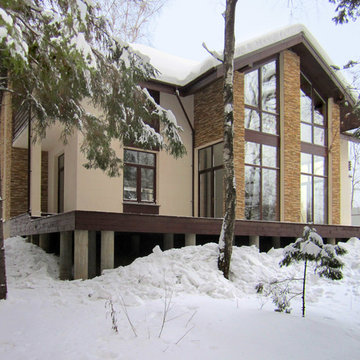
Главные внутренние помещения имеют очень большую площадь остекления, особенно на 2 этаже. Акцент на связи внутреннего и внешнего пространства можно назвать характерной чертой всех проектов архитектурного бюро. При этом внутри есть только две несущие монолитные колонны, что потенциально даёт много возможностей для свободной планировки помещений.

Malibu, CA / Complete Exterior Remodel / Roof, Garage Doors, Stucco, Windows, Garage Doors, Roof and a fresh paint to finish.
For the remodeling of the exterior of the home, we installed all new windows around the entire home, installation of Garage Doors (3), a complete roof replacement, the re-stuccoing of the entire exterior, replacement of the window trim and fascia and a fresh exterior paint to finish.

The cottage style exterior of this newly remodeled ranch in Connecticut, belies its transitional interior design. The exterior of the home features wood shingle siding along with pvc trim work, a gently flared beltline separates the main level from the walk out lower level at the rear. Also on the rear of the house where the addition is most prominent there is a cozy deck, with maintenance free cable railings, a quaint gravel patio, and a garden shed with its own patio and fire pit gathering area.

Архитектурное решение дома в посёлке Лесная усадьба в основе своей очень просто. Перпендикулярно к главному двускатному объёму примыкают по бокам (несимметрично) 2 двускатных ризалита. С каждой стороны одновременно видно два высоких доминирующих щипца. Благодаря достаточно большим уклонам кровли и вертикальной разрезке окон и декора, на близком расстоянии фасады воспринимаются более устремлёнными вверх. Это же подчёркивается множеством монолитных колонн, поддерживающих высокую открытую террасу на уровне 1 этажа (участок имеет ощутимый уклон). Но на дальнем расстоянии воспринимается преобладающий горизонтальный силуэт дома. На это же работает мощный приземистый объём примыкающего гаража.
В декоре фасадов выделены массивные плоскости искусственного камня и штукатурки, делающие форму более цельной, простой и также подчёркивающие вертикальность линий. Они разбиваются большими плоскостями окон в деревянных рамах.

We selected a natural green color with warm wood tones to give this home personality and carry the rustic feel from in to out. We added an open timber, framed overhang, which matches the back screen porch to the rear.
中くらいな家の外観 (縦張り、ウッドシングル張り) の写真
1

