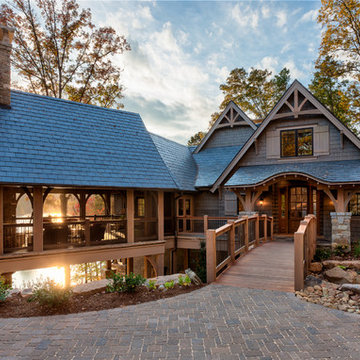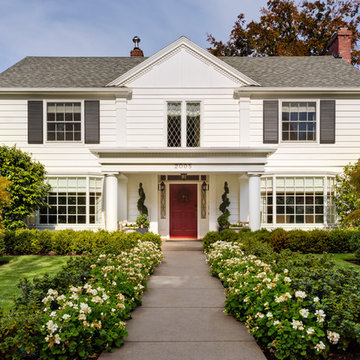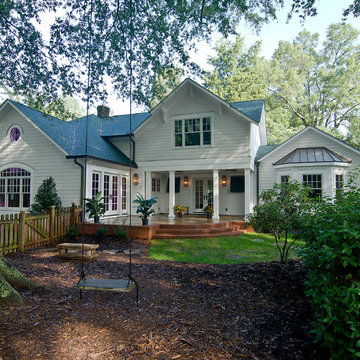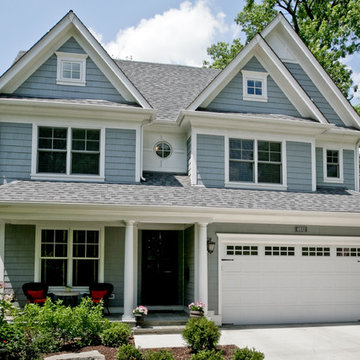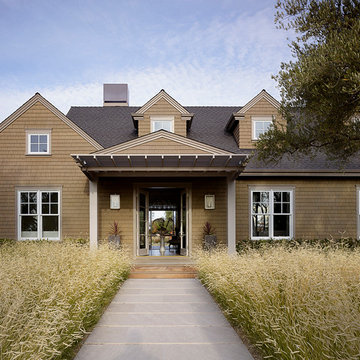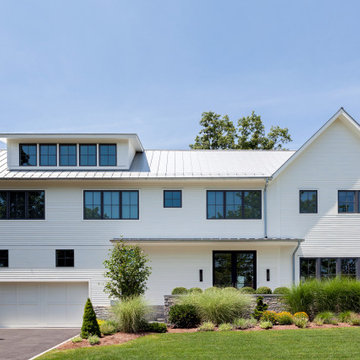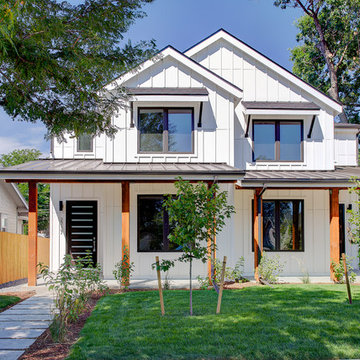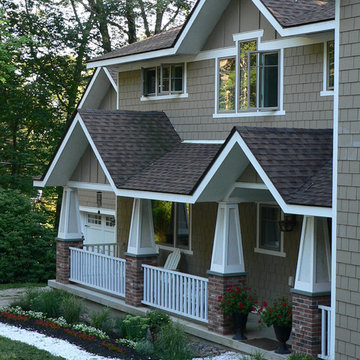家の外観の写真
絞り込み:
資材コスト
並び替え:今日の人気順
写真 81〜100 枚目(全 23,773 枚)
1/4

Set in Montana's tranquil Shields River Valley, the Shilo Ranch Compound is a collection of structures that were specifically built on a relatively smaller scale, to maximize efficiency. The main house has two bedrooms, a living area, dining and kitchen, bath and adjacent greenhouse, while two guest homes within the compound can sleep a total of 12 friends and family. There's also a common gathering hall, for dinners, games, and time together. The overall feel here is of sophisticated simplicity, with plaster walls, concrete and wood floors, and weathered boards for exteriors. The placement of each building was considered closely when envisioning how people would move through the property, based on anticipated needs and interests. Sustainability and consumption was also taken into consideration, as evidenced by the photovoltaic panels on roof of the garage, and the capability to shut down any of the compound's buildings when not in use.
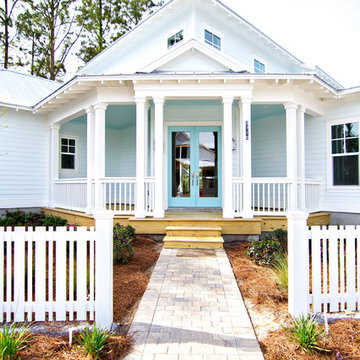
Glenn Layton Homes, LLC, "Building Your Coastal Lifestyle"
ジャクソンビルにある中くらいなビーチスタイルのおしゃれな家の外観の写真
ジャクソンビルにある中くらいなビーチスタイルのおしゃれな家の外観の写真

The new covered porch with tuscan columns and detailed trimwork centers the entrance and mirrors the second floor addition dormers . A new in-law suite was also added to left. Tom Grimes Photography
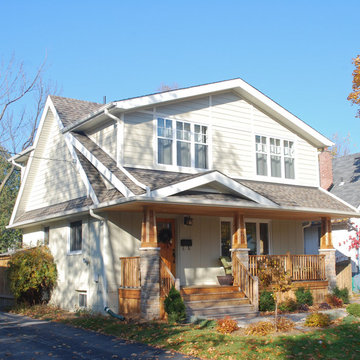
This project is a second storey house addition and a new cedar front porch. The house is design in a craftsman style, and located in Toronto.
トロントにあるトラディショナルスタイルのおしゃれな家の外観の写真
トロントにあるトラディショナルスタイルのおしゃれな家の外観の写真
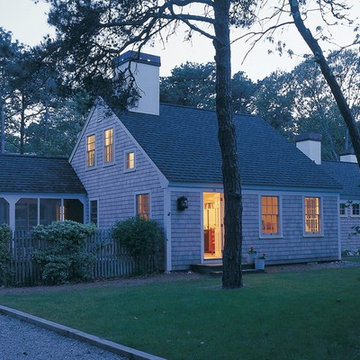
Traditional Cape Cod "Half house" entry at twilight.
Photo by Scott Gibson, courtesy Fine Homebuilding magazine
The renovation and expansion of this traditional half Cape cottage into a bright and spacious four bedroom vacation house was featured in Fine Homebuilding magazine and in the books Additions and Updating Classic America: Capes from Taunton Press.
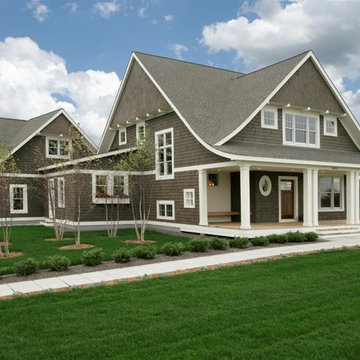
A Classic that will stand the test of time. - Cape Cod Shingle Style Home.
Photography: Phillip Mueller Photography
House plan is available for purchase at http://simplyeleganthomedesigns.com/Lakeland_Unique_Cape_Cod_House_Plan.html
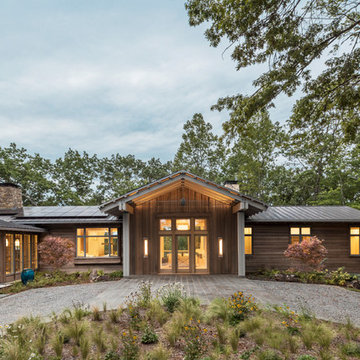
This light-filled modern farmhouse in Mill Spring, North Carolina serves as a relaxing refuge for its owners. The home is tucked in the countryside on a horse farm with rolling pastures and beautiful mountain landscape. Our clients wanted a home that would be cozy for them and their dogs but could also maintain a comfortable feel when hosting extended family and friends.
Photography by Todd Crawford.
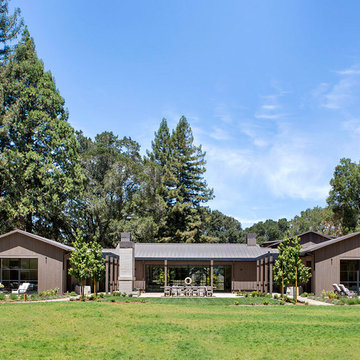
The back side of the Main House has large pocketing lift and slide steel doors to offer indoor/outdoor living spaces.
サンフランシスコにあるラグジュアリーな巨大なカントリー風のおしゃれな家の外観の写真
サンフランシスコにあるラグジュアリーな巨大なカントリー風のおしゃれな家の外観の写真

Nestled in the mountains at Lake Nantahala in western North Carolina, this secluded mountain retreat was designed for a couple and their two grown children.
The house is dramatically perched on an extreme grade drop-off with breathtaking mountain and lake views to the south. To maximize these views, the primary living quarters is located on the second floor; entry and guest suites are tucked on the ground floor. A grand entry stair welcomes you with an indigenous clad stone wall in homage to the natural rock face.
The hallmark of the design is the Great Room showcasing high cathedral ceilings and exposed reclaimed wood trusses. Grand views to the south are maximized through the use of oversized picture windows. Views to the north feature an outdoor terrace with fire pit, which gently embraced the rock face of the mountainside.
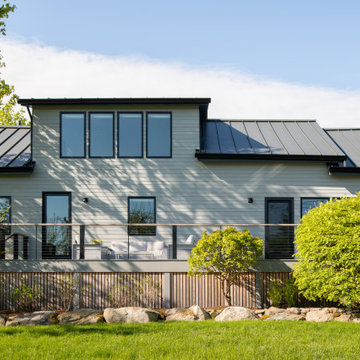
Exterior shot of a coastal cabin renovated and reskinned with Maibec siding and metal roof.
ニューヨークにあるお手頃価格の小さな北欧スタイルのおしゃれな家の外観 (下見板張り) の写真
ニューヨークにあるお手頃価格の小さな北欧スタイルのおしゃれな家の外観 (下見板張り) の写真
家の外観の写真
5

