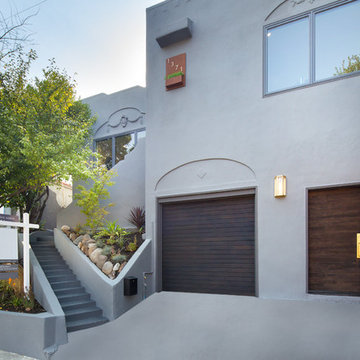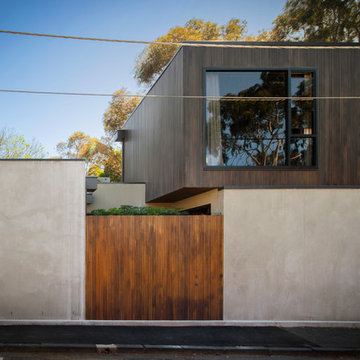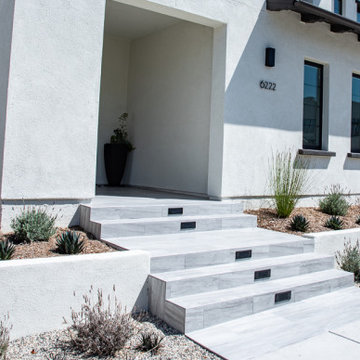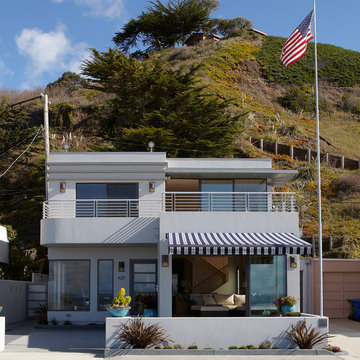小さな家の外観 (全タイプのサイディング素材) の写真
絞り込み:
資材コスト
並び替え:今日の人気順
写真 1〜20 枚目(全 1,058 枚)
1/5

The client’s request was quite common - a typical 2800 sf builder home with 3 bedrooms, 2 baths, living space, and den. However, their desire was for this to be “anything but common.” The result is an innovative update on the production home for the modern era, and serves as a direct counterpoint to the neighborhood and its more conventional suburban housing stock, which focus views to the backyard and seeks to nullify the unique qualities and challenges of topography and the natural environment.
The Terraced House cautiously steps down the site’s steep topography, resulting in a more nuanced approach to site development than cutting and filling that is so common in the builder homes of the area. The compact house opens up in very focused views that capture the natural wooded setting, while masking the sounds and views of the directly adjacent roadway. The main living spaces face this major roadway, effectively flipping the typical orientation of a suburban home, and the main entrance pulls visitors up to the second floor and halfway through the site, providing a sense of procession and privacy absent in the typical suburban home.
Clad in a custom rain screen that reflects the wood of the surrounding landscape - while providing a glimpse into the interior tones that are used. The stepping “wood boxes” rest on a series of concrete walls that organize the site, retain the earth, and - in conjunction with the wood veneer panels - provide a subtle organic texture to the composition.
The interior spaces wrap around an interior knuckle that houses public zones and vertical circulation - allowing more private spaces to exist at the edges of the building. The windows get larger and more frequent as they ascend the building, culminating in the upstairs bedrooms that occupy the site like a tree house - giving views in all directions.
The Terraced House imports urban qualities to the suburban neighborhood and seeks to elevate the typical approach to production home construction, while being more in tune with modern family living patterns.
Overview:
Elm Grove
Size:
2,800 sf,
3 bedrooms, 2 bathrooms
Completion Date:
September 2014
Services:
Architecture, Landscape Architecture
Interior Consultants: Amy Carman Design

Curvaceous geometry shapes this super insulated modern earth-contact home-office set within the desert xeriscape landscape on the outskirts of Phoenix Arizona, USA.
This detached Desert Office or Guest House is actually set below the xeriscape desert garden by 30", creating eye level garden views when seated at your desk. Hidden below, completely underground and naturally cooled by the masonry walls in full earth contact, sits a six car garage and storage space.
There is a spiral stair connecting the two levels creating the sensation of climbing up and out through the landscaping as you rise up the spiral, passing by the curved glass windows set right at ground level.
This property falls withing the City Of Scottsdale Natural Area Open Space (NAOS) area so special attention was required for this sensitive desert land project.

From SinglePoint Design Build: “This project consisted of a full exterior removal and replacement of the siding, windows, doors, and roof. In so, the Architects OXB Studio, re-imagined the look of the home by changing the siding materials, creating privacy for the clients at their front entry, and making the expansive decks more usable. We added some beautiful cedar ceiling cladding on the interior as well as a full home solar with Tesla batteries. The Shou-sugi-ban siding is our favorite detail.
While the modern details were extremely important, waterproofing this home was of upmost importance given its proximity to the San Francisco Bay and the winds in this location. We used top of the line waterproofing professionals, consultants, techniques, and materials throughout this project. This project was also unique because the interior of the home was mostly finished so we had to build scaffolding with shrink wrap plastic around the entire 4 story home prior to pulling off all the exterior finishes.
We are extremely proud of how this project came out!”
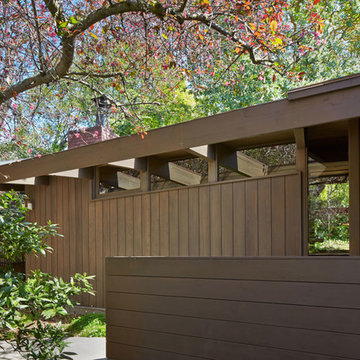
Mid-Century Modern Renovation & Addition. Exterior of mid-century home in Berkeley, California with redwood siding, orange front door, exposed wood beams and transom windows. - Photo by Bruce Damonte.
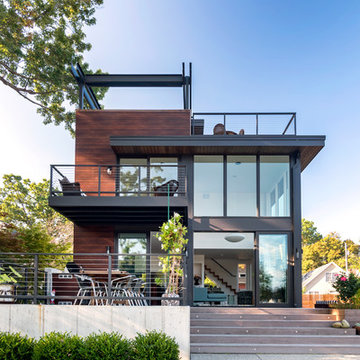
A couple wanted a weekend retreat without spending a majority of their getaway in an automobile. Therefore, a lot was purchased along the Rocky River with the vision of creating a nearby escape less than five miles away from their home. This 1,300 sf 24’ x 24’ dwelling is divided into a four square quadrant with the goal to create a variety of interior and exterior experiences while maintaining a rather small footprint.
Typically, when going on a weekend retreat one has the drive time to decompress. However, without this, the goal was to create a procession from the car to the house to signify such change of context. This concept was achieved through the use of a wood slatted screen wall which must be passed through. After winding around a collection of poured concrete steps and walls one comes to a wood plank bridge and crosses over a Japanese garden leaving all the stresses of the daily world behind.
The house is structured around a nine column steel frame grid, which reinforces the impression one gets of the four quadrants. The two rear quadrants intentionally house enclosed program space but once passed through, the floor plan completely opens to long views down to the mouth of the river into Lake Erie.
On the second floor the four square grid is stacked with one quadrant removed for the two story living area on the first floor to capture heightened views down the river. In a move to create complete separation there is a one quadrant roof top office with surrounding roof top garden space. The rooftop office is accessed through a unique approach by exiting onto a steel grated staircase which wraps up the exterior facade of the house. This experience provides an additional retreat within their weekend getaway, and serves as the apex of the house where one can completely enjoy the views of Lake Erie disappearing over the horizon.
Visually the house extends into the riverside site, but the four quadrant axis also physically extends creating a series of experiences out on the property. The Northeast kitchen quadrant extends out to become an exterior kitchen & dining space. The two-story Northwest living room quadrant extends out to a series of wrap around steps and lounge seating. A fire pit sits in this quadrant as well farther out in the lawn. A fruit and vegetable garden sits out in the Southwest quadrant in near proximity to the shed, and the entry sequence is contained within the Southeast quadrant extension. Internally and externally the whole house is organized in a simple and concise way and achieves the ultimate goal of creating many different experiences within a rationally sized footprint.
Photo: Sergiu Stoian
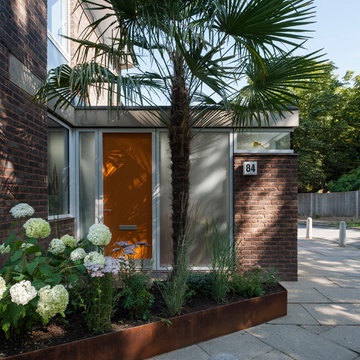
The new front extension is housing utility room, home office and boot room.
Photo: Andy Matthews
ロンドンにある小さなミッドセンチュリースタイルのおしゃれな家の外観 (レンガサイディング) の写真
ロンドンにある小さなミッドセンチュリースタイルのおしゃれな家の外観 (レンガサイディング) の写真
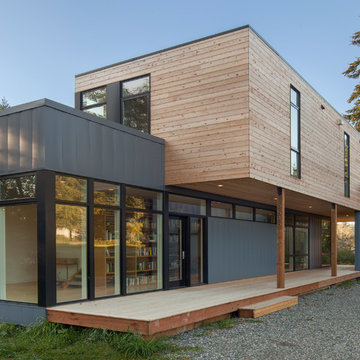
Shifting the two modules creates a covered breezeway between the house and the site built garage.
Alpinfoto
シアトルにある高級な小さなモダンスタイルのおしゃれな家の外観 (混合材サイディング、マルチカラーの外壁) の写真
シアトルにある高級な小さなモダンスタイルのおしゃれな家の外観 (混合材サイディング、マルチカラーの外壁) の写真

modern house made of two repurposed shipping containers
デンバーにあるお手頃価格の小さなモダンスタイルのおしゃれな家の外観 (マルチカラーの外壁、混合材屋根) の写真
デンバーにあるお手頃価格の小さなモダンスタイルのおしゃれな家の外観 (マルチカラーの外壁、混合材屋根) の写真

Nestled in an undeveloped thicket between two homes on Monmouth road, the Eastern corner of this client’s lot plunges ten feet downward into a city-designated stormwater collection ravine. Our client challenged us to design a home, referencing the Scandinavian modern style, that would account for this lot’s unique terrain and vegetation.
Through iterative design, we produced four house forms angled to allow rainwater to naturally flow off of the roof and into a gravel-lined runoff area that drains into the ravine. Completely foregoing downspouts and gutters, the chosen design reflects the site’s topography, its mass changing in concert with the slope of the land.
This two-story home is oriented around a central stacked staircase that descends into the basement and ascends to a second floor master bedroom with en-suite bathroom and walk-in closet. The main entrance—a triangular form subtracted from this home’s rectangular plan—opens to a kitchen and living space anchored with an oversized kitchen island. On the far side of the living space, a solid void form projects towards the backyard, referencing the entryway without mirroring it. Ground floor amenities include a bedroom, full bathroom, laundry area, office and attached garage.
Among Architecture Office’s most conceptually rigorous projects, exterior windows are isolated to opportunities where natural light and a connection to the outdoors is desired. The Monmouth home is clad in black corrugated metal, its exposed foundations extending from the earth to highlight its form.
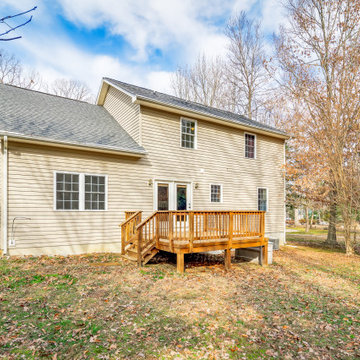
Lake Caroline home I photographed for the real estate agent to put on the market, home was under contract with multiple offers on the first day..
Situated in the resplendent Lake Caroline subdivision, this home and the neighborhood will become your sanctuary. This brick-front home features 3 BD, 2.5 BA, an eat-in-kitchen, living room, dining room, and a family room with a gas fireplace. The MB has double sinks, a soaking tub, and a separate shower. There is a bonus room upstairs, too, that you could use as a 4th bedroom, office, or playroom. There is also a nice deck off the kitchen, which overlooks the large, tree-lined backyard. And, there is an attached 1-car garage, as well as a large driveway. The home has been freshly power-washed and painted, has some new light fixtures, has new carpet in the MBD, and the remaining carpet has been freshly cleaned. You are bound to love the neighborhood as much as you love the home! With amenities like a swimming pool, a tennis court, a basketball court, tot lots, a clubhouse, picnic table pavilions, beachy areas, and all the lakes with fishing and boating opportunities - who wouldn't love this place!? This is such a nice home in such an amenity-affluent subdivision. It would be hard to run out of things to do here!
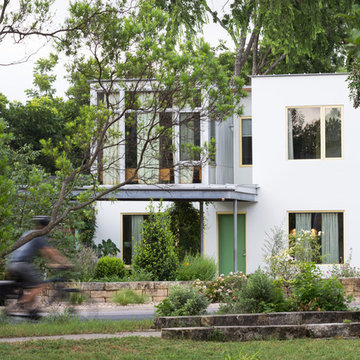
Small home in Austin, Texas
Leonid Furmansky Photography
オースティンにある小さなエクレクティックスタイルのおしゃれな家の外観 (漆喰サイディング) の写真
オースティンにある小さなエクレクティックスタイルのおしゃれな家の外観 (漆喰サイディング) の写真

Timber batten and expressed steel framed box frame clad the rear facade. Stacking and folding full height steel framed doors allow the living space to be opened up and flow onto rear courtyard and outdoor kitchen.
Image by: Jack Lovel Photography
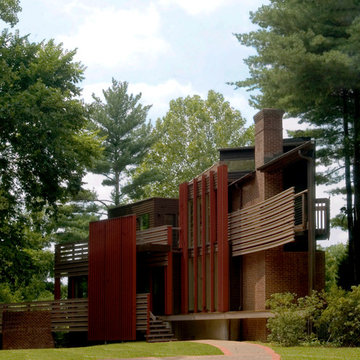
Horizontal and vertical wood grid work wood boards is overlaid on an existing 1970s home and act architectural layers to the interior of the home providing privacy and shade. A pallet of three colors help to distinguish the layers. The project is the recipient of a National Award from the American Institute of Architects: Recognition for Small Projects. !t also was one of three houses designed by Donald Lococo Architects that received the first place International HUE award for architectural color by Benjamin Moore

Photography by John Gibbons
This project is designed as a family retreat for a client that has been visiting the southern Colorado area for decades. The cabin consists of two bedrooms and two bathrooms – with guest quarters accessed from exterior deck.
Project by Studio H:T principal in charge Brad Tomecek (now with Tomecek Studio Architecture). The project is assembled with the structural and weather tight use of shipping containers. The cabin uses one 40’ container and six 20′ containers. The ends will be structurally reinforced and enclosed with additional site built walls and custom fitted high-performance glazing assemblies.
小さな家の外観 (全タイプのサイディング素材) の写真
1


