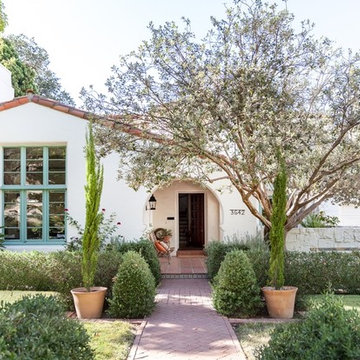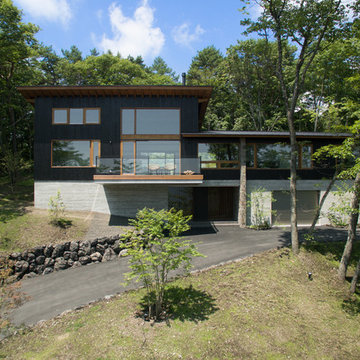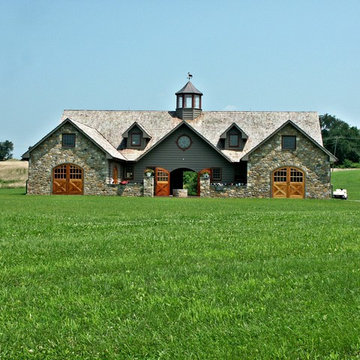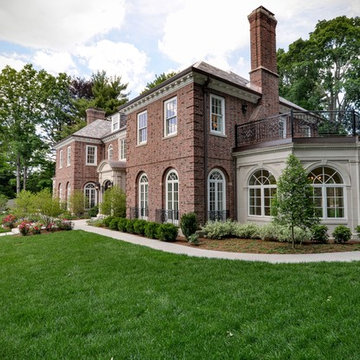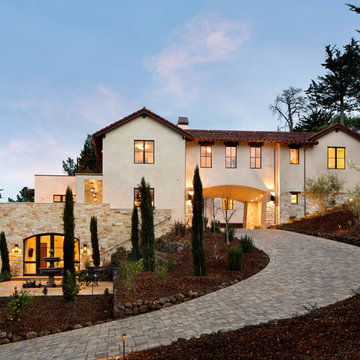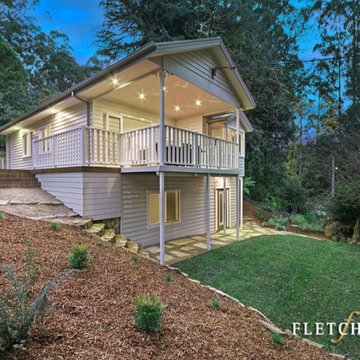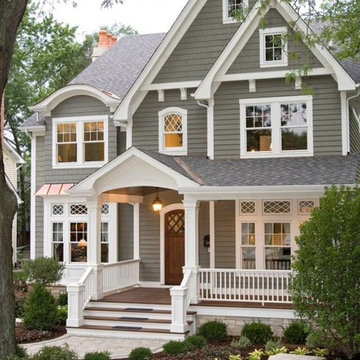二階建ての家の写真
絞り込み:
資材コスト
並び替え:今日の人気順
写真 2041〜2060 枚目(全 256,041 枚)
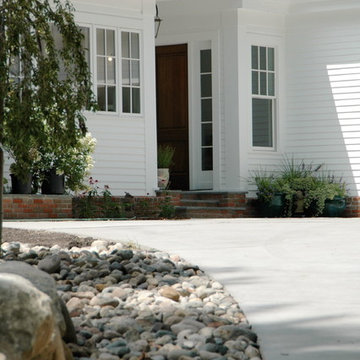
A closer view of the Family Entry overlooked by the Kitchen windows. The brick foundation wall beneath the Kitchen windows is deepened to create a herb garden planter which faces south.
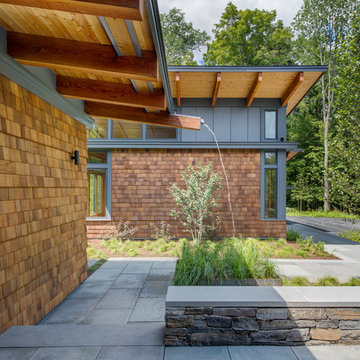
This house is discreetly tucked into its wooded site in the Mad River Valley near the Sugarbush Resort in Vermont. The soaring roof lines complement the slope of the land and open up views though large windows to a meadow planted with native wildflowers. The house was built with natural materials of cedar shingles, fir beams and native stone walls. These materials are complemented with innovative touches including concrete floors, composite exterior wall panels and exposed steel beams. The home is passively heated by the sun, aided by triple pane windows and super-insulated walls.
Photo by: Nat Rea Photography
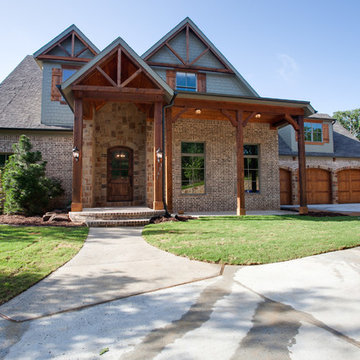
Ariana Miller with ANM Photography
ダラスにあるお手頃価格の中くらいなラスティックスタイルのおしゃれな家の外観 (レンガサイディング) の写真
ダラスにあるお手頃価格の中くらいなラスティックスタイルのおしゃれな家の外観 (レンガサイディング) の写真
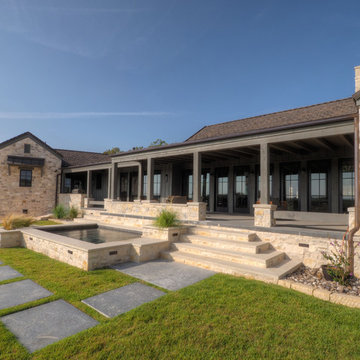
Exterior patio with water feature
photo credit: Steve Rawls
オースティンにあるラスティックスタイルのおしゃれな家の外観 (石材サイディング) の写真
オースティンにあるラスティックスタイルのおしゃれな家の外観 (石材サイディング) の写真
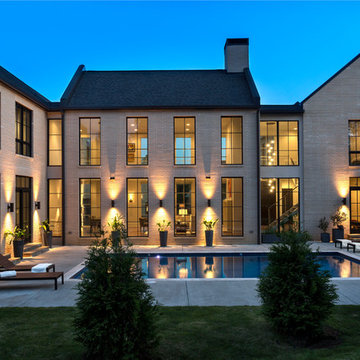
Nancy Nolan Photography
リトルロックにある巨大なトランジショナルスタイルのおしゃれな家の外観 (レンガサイディング) の写真
リトルロックにある巨大なトランジショナルスタイルのおしゃれな家の外観 (レンガサイディング) の写真
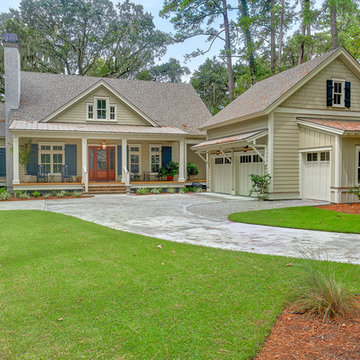
A view of a South Carolina Low Country styled cottage, warm and welcoming - for guests and family. We have Hardie Plank siding, working wooden shutters, a metal roof for the lower roofs and a wide front porch. The garage has an extra bay for the ever-popular golf cart.
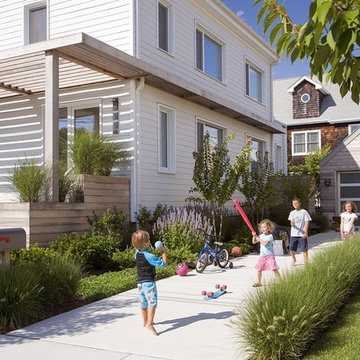
AWARD WINNING | International Green Good Design Award
OVERVIEW | This home was designed as a primary residence for a family of five in a coastal a New Jersey town. On a tight infill lot within a traditional neighborhood, the home maximizes opportunities for light and space, consumes very little energy, incorporates multiple resiliency strategies, and offers a clean, green, modern interior.
ARCHITECTURE & MECHANICAL DESIGN | ZeroEnergy Design
CONSTRUCTION | C. Alexander Building
PHOTOS | Eric Roth Photography
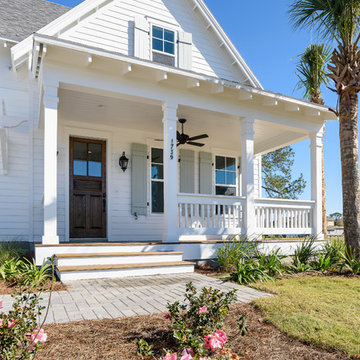
Discover Glenn Layton Homes' coastal style homes in Atlantic Beach Country Club, a beautiful custom home community, located in Atlantic Beach, Florida.
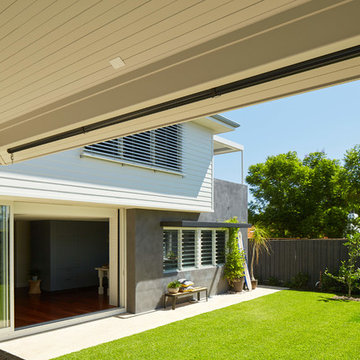
Watch this space! This photo is of the existing building before the alterations and additions work started.
I will be adding photos of the construction process and then the final building over a short period of time from now.
Photo by Neil Cownie
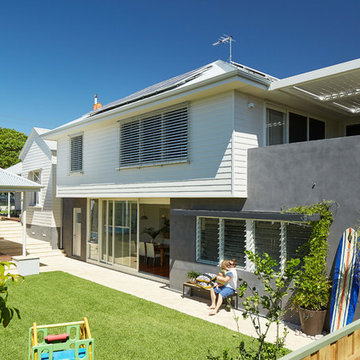
Watch this space! This photo is of the existing building before the alterations and additions work started.
I will be adding photos of the construction process and then the final building over a short period of time from now.
Photo by Neil Cownie
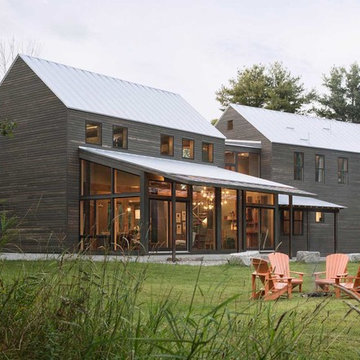
The owner’s goal was to create a lifetime family home using salvaged materials from an antique farmhouse and barn that had stood on another portion of the site. The timber roof structure, as well as interior wood cladding, and interior doors were salvaged from that house, while sustainable new materials (Maine cedar, hemlock timber and steel) and salvaged cabinetry and fixtures from a mid-century-modern teardown were interwoven to create a modern house with a strong connection to the past. Integrity® Wood-Ultrex® windows and doors were a perfect fit for this project. Integrity provided the only combination of a durable, thermally efficient exterior frame combined with a true wood interior.
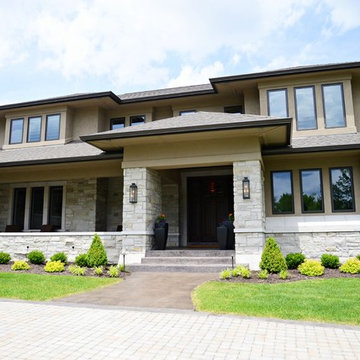
This modern prairie-style home features strong horizontal lines complimented by natural stone and stucco. Inside, the open floor plan and contemporary finishes create a warm and inviting space. The expansive outdoor living area is truly an extension of the interior space; perfect for lounging or entertaining.
二階建ての家の写真
103
