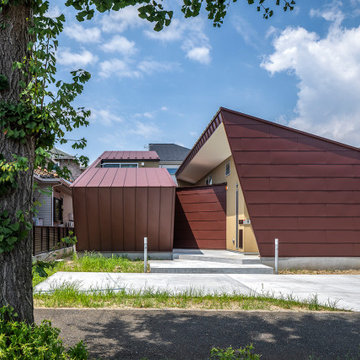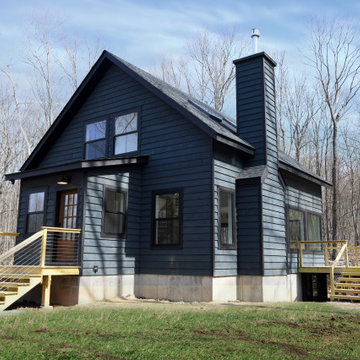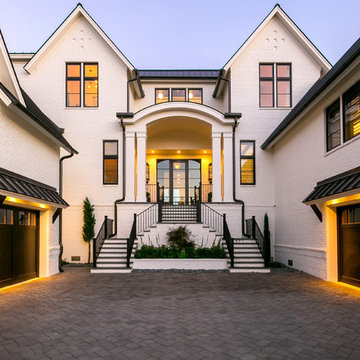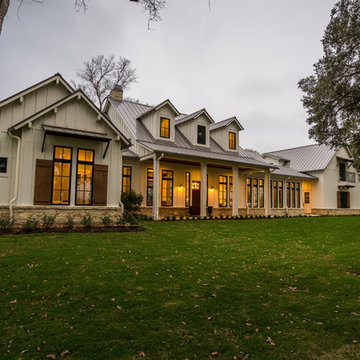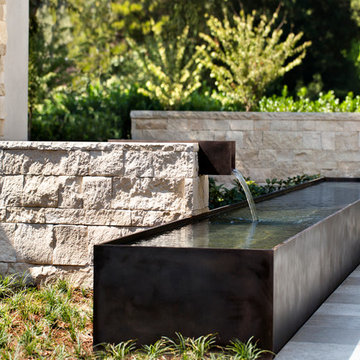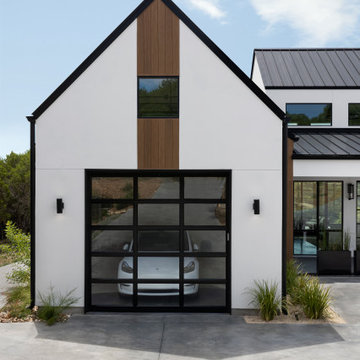家の外観 - 金属屋根の家、二階建ての家の写真
絞り込み:
資材コスト
並び替え:今日の人気順
写真 1〜20 枚目(全 25,247 枚)
1/3

狭小地だけど明るいリビングがいい。
在宅勤務に対応した書斎がいる。
落ち着いたモスグリーンとレッドシダーの外壁。
家事がしやすいように最適な間取りを。
家族のためだけの動線を考え、たったひとつ間取りにたどり着いた。
快適に暮らせるように付加断熱で覆った。
そんな理想を取り入れた建築計画を一緒に考えました。
そして、家族の想いがまたひとつカタチになりました。
外皮平均熱貫流率(UA値) : 0.37W/m2・K
断熱等性能等級 : 等級[4]
一次エネルギー消費量等級 : 等級[5]
耐震等級 : 等級[3]
構造計算:許容応力度計算
仕様:
長期優良住宅認定
地域型住宅グリーン化事業(長寿命型)
家族構成:30代夫婦
施工面積:95.22 ㎡ ( 28.80 坪)
竣工:2021年3月

小さなバイクガレージハウス/50m2(15坪)【LWH001】
外壁:ガルバリュウム鋼板波板
1階入口(=窓):木製ガラス引戸
他の地域にある小さなインダストリアルスタイルのおしゃれな家の外観 (メタルサイディング) の写真
他の地域にある小さなインダストリアルスタイルのおしゃれな家の外観 (メタルサイディング) の写真

Dark window frames provide a sophisticated curb appeal. Added warmth from the wooden front door and fence completes the look for this modern farmhouse. Featuring Milgard® Ultra™ Series | C650 Windows and Patio doors in Black Bean.

The front facade is composed of bricks, shiplap timber cladding and James Hardie Scyon Axon cladding, painted in Dulux Blackwood Bay.
Photography: Tess Kelly
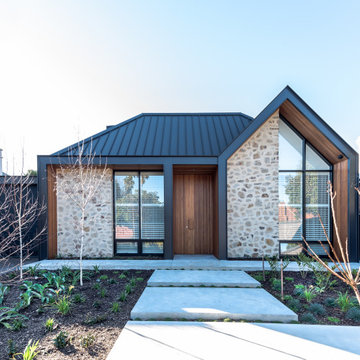
Residence 48 Millswood draws inspiration from Modern Farmhouse Architecture, seamlessly blending timeless country elements with contemporary sophistication. The exterior features steeply pitched gable roofs, timber, metal, and stone, capturing the essence of a farmhouse while maintaining a sleek, modern aesthetic. This award-winning sustainable home stands out for its use of passive house principles, ensuring high energy efficiency and a unique architectural design. Another notable feature is the elegant application of various cladding materials, including Fielders Prominence on the roof, Weathertex WeatherGroove for feature panels, and Blackbutt timber lining boards, creating a visually stunning and environmentally conscious residence.
Awards won for 48 Millswood:
Winner 2022 Australian Kitchen of the Year - 2022 CSR-HIA Australian Housing Awards
2021 HIA Award Winner - Custom Built Home $800K - $1.5mill
2021 HIA Award Winner - Kitchen of the Year
2021 HIA Award Winner - Green Star Sustainable Home
2021 HIA New Bathroom up to $35,000
Winner 2022 South Australia Innovation in Lightweight Housing

This modern custom home is a beautiful blend of thoughtful design and comfortable living. No detail was left untouched during the design and build process. Taking inspiration from the Pacific Northwest, this home in the Washington D.C suburbs features a black exterior with warm natural woods. The home combines natural elements with modern architecture and features clean lines, open floor plans with a focus on functional living.

Evolved in the heart of the San Juan Mountains, this Colorado Contemporary home features a blend of materials to complement the surrounding landscape. This home triggered a blast into a quartz geode vein which inspired a classy chic style interior and clever use of exterior materials. These include flat rusted siding to bring out the copper veins, Cedar Creek Cascade thin stone veneer speaks to the surrounding cliffs, Stucco with a finish of Moondust, and rough cedar fine line shiplap for a natural yet minimal siding accent. Its dramatic yet tasteful interiors, of exposed raw structural steel, Calacatta Classique Quartz waterfall countertops, hexagon tile designs, gold trim accents all the way down to the gold tile grout, reflects the Chic Colorado while providing cozy and intimate spaces throughout.
家の外観 - 金属屋根の家、二階建ての家の写真
1

