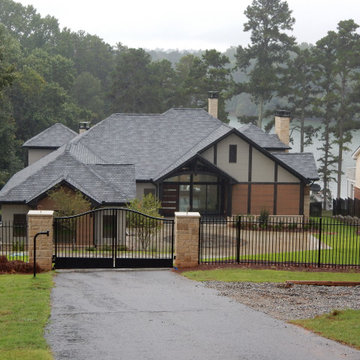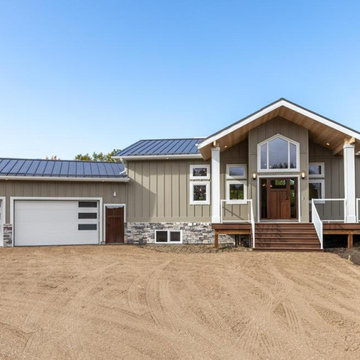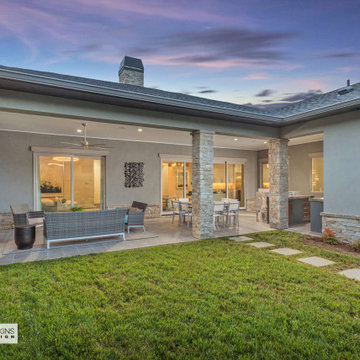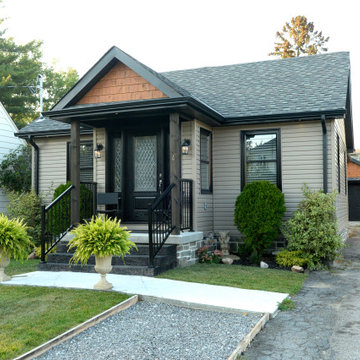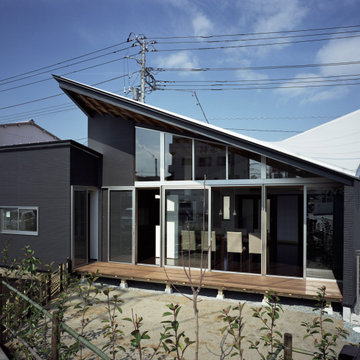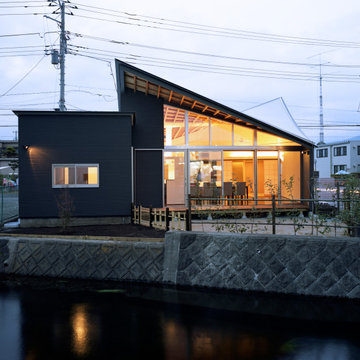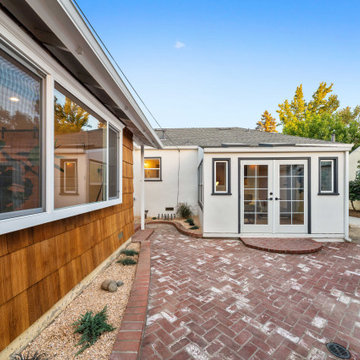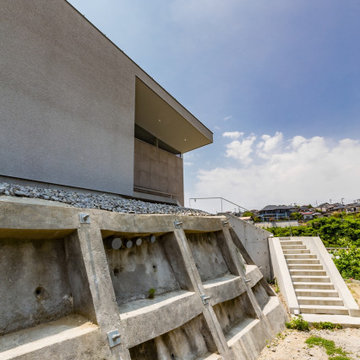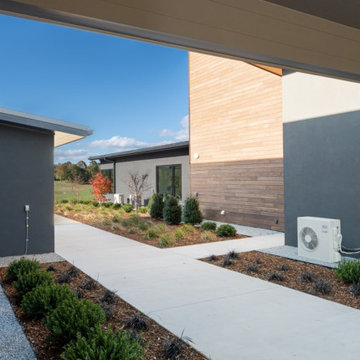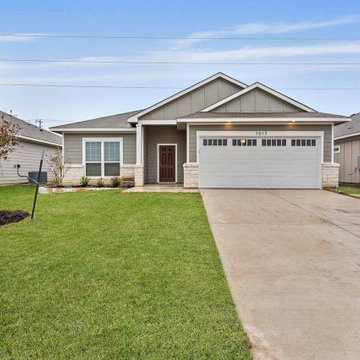家の外観 (全タイプのサイディング素材、混合材サイディング) の写真
絞り込み:
資材コスト
並び替え:今日の人気順
写真 141〜160 枚目(全 516 枚)
1/5
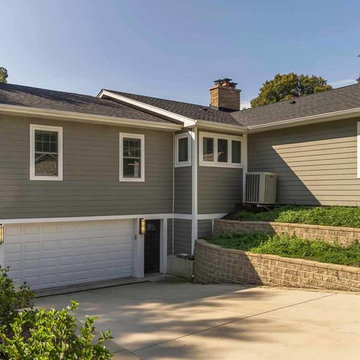
This family of 5 was quickly out-growing their 1,220sf ranch home on a beautiful corner lot. Rather than adding a 2nd floor, the decision was made to extend the existing ranch plan into the back yard, adding a new 2-car garage below the new space - for a new total of 2,520sf. With a previous addition of a 1-car garage and a small kitchen removed, a large addition was added for Master Bedroom Suite, a 4th bedroom, hall bath, and a completely remodeled living, dining and new Kitchen, open to large new Family Room. The new lower level includes the new Garage and Mudroom. The existing fireplace and chimney remain - with beautifully exposed brick. The homeowners love contemporary design, and finished the home with a gorgeous mix of color, pattern and materials.
The project was completed in 2011. Unfortunately, 2 years later, they suffered a massive house fire. The house was then rebuilt again, using the same plans and finishes as the original build, adding only a secondary laundry closet on the main level.
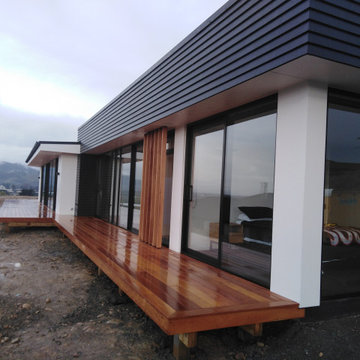
Built under contract, this home boasted a pavillion style main living area, with full height full width joinery to take in the expansive views over Brightwater. Clad in a mixture of stucco and Hardies Linea, it showcased everything that's bold about the contemporary style.
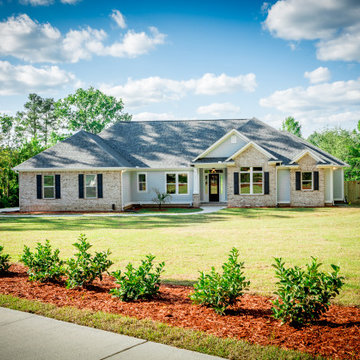
Custom home with fiber cement lap siding and a custom pool.
お手頃価格の中くらいなトラディショナルスタイルのおしゃれな家の外観 (混合材サイディング、マルチカラーの外壁) の写真
お手頃価格の中くらいなトラディショナルスタイルのおしゃれな家の外観 (混合材サイディング、マルチカラーの外壁) の写真
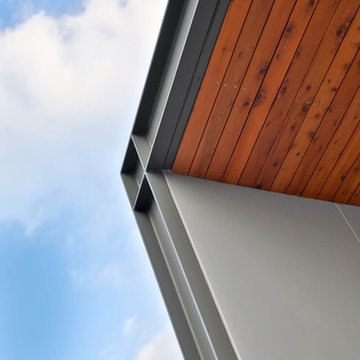
Detail photo of the expressed steel that frames either side of the new pavilion.
Photo: Russell Millard
アデレードにあるお手頃価格の中くらいなコンテンポラリースタイルのおしゃれな家の外観 (混合材サイディング) の写真
アデレードにあるお手頃価格の中くらいなコンテンポラリースタイルのおしゃれな家の外観 (混合材サイディング) の写真
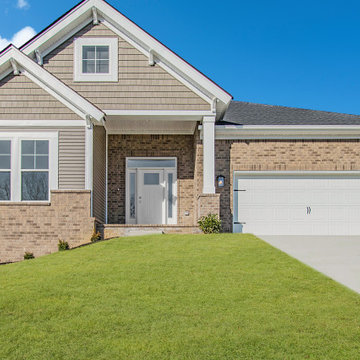
The Spruce Craftsman in Ledgerock Cove provides a mixture of brick, vinyl and shake accents.
ルイビルにある中くらいなトラディショナルスタイルのおしゃれな家の外観 (混合材サイディング、ウッドシングル張り) の写真
ルイビルにある中くらいなトラディショナルスタイルのおしゃれな家の外観 (混合材サイディング、ウッドシングル張り) の写真
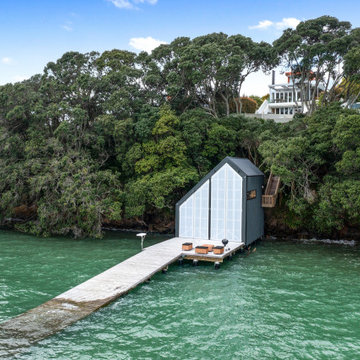
A boathouse crafted below a steep cliff in Herne Bay, Auckland which works well and looks great, The views over the Waitematā Harbour are fantastic.
オークランドにある小さなビーチスタイルのおしゃれな家の外観 (混合材サイディング) の写真
オークランドにある小さなビーチスタイルのおしゃれな家の外観 (混合材サイディング) の写真
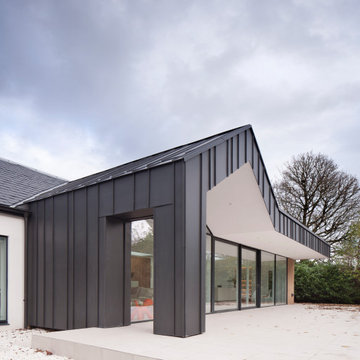
We were asked by our client to investigate options for reconfiguring and substantially enlarging their one and a half storey bungalow in Whitecraigs Conservation Area. The clients love where they live but not the convoluted layout and size of their house. The existing house has a cellular layout measuring 210m2, and the clients were looking to more than double the size of their home to both enhance the accommodation footprint but also the various additional spaces.
The client’s ultimate aim was to create a home suited to their current lifestyle with open plan living spaces and a better connection to their garden grounds.
With the house being located within a conservation area, demolition of the existing house was neither an option nor an ecofriendly solution. Our design for the new house therefore consists of a sensitive blend of contemporary design and traditional forms, proportions and materials to create a fully remodelled and modernised substantially enlarged contemporary home measuring 475m2.
We are pleased that our design was not only well received by our clients, but also the local planning authority which recently issued planning consent for this new 3 storey home.
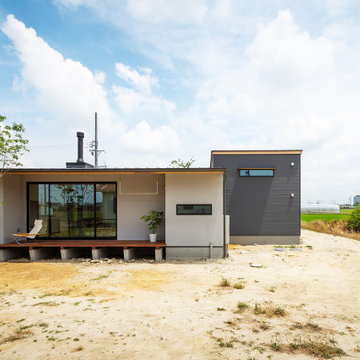
南側にひろく取られた庭では、愛犬が走りまわるドッグラン。
ガレージ内では、愛車を眺めながら休日を過ごすご主人様。
奥様は、軒の深いウッドデッキでゆっくりとお茶を楽しむ。
そんな素敵な『平屋』が出来ました。
屋根は緩い勾配としたガルバリウム鋼板葺き。外壁はライトグレーの塗り壁と、マットグレーのガルバリウム鋼板による小波板を採用しました。屋根から覗く薪ストーブの煙突が外観のアクセントとなっています。ウッドデッキは高耐久のハードウッド、アマゾンジャラで仕上げました。
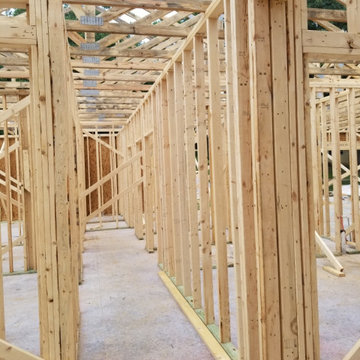
Overseeing the construction of the new build of this residential home. (Role: Project Manager/New Build Consultant)
他の地域にあるラグジュアリーなコンテンポラリースタイルのおしゃれな家の外観 (混合材サイディング、下見板張り) の写真
他の地域にあるラグジュアリーなコンテンポラリースタイルのおしゃれな家の外観 (混合材サイディング、下見板張り) の写真
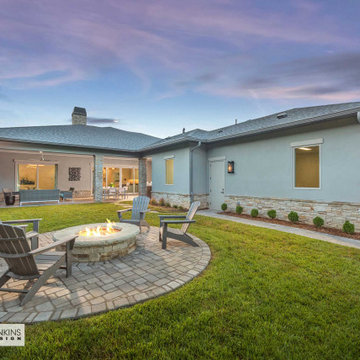
Rear covered patio with rear load garage and fire pit.
マイアミにある高級なトラディショナルスタイルのおしゃれな家の外観 (混合材サイディング) の写真
マイアミにある高級なトラディショナルスタイルのおしゃれな家の外観 (混合材サイディング) の写真
家の外観 (全タイプのサイディング素材、混合材サイディング) の写真
8
