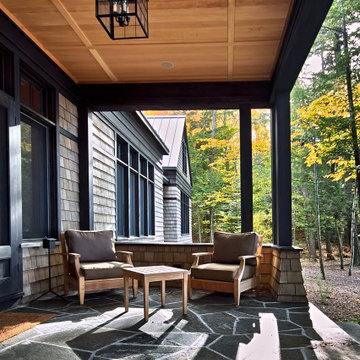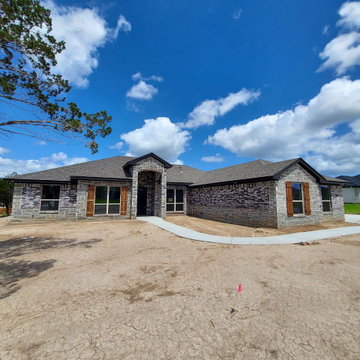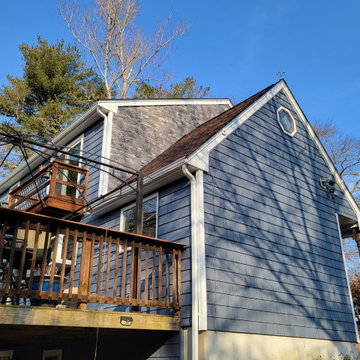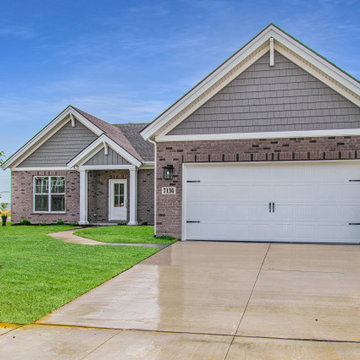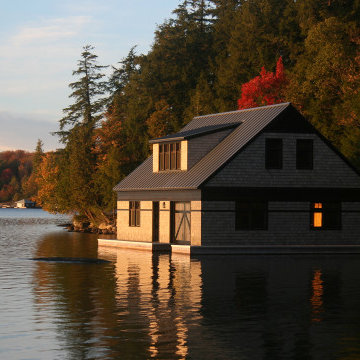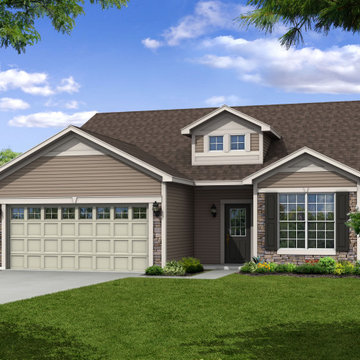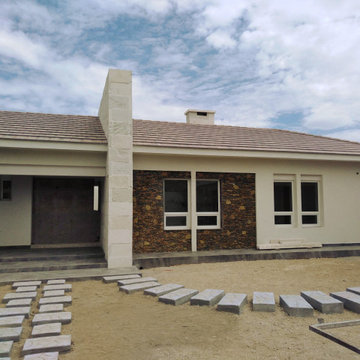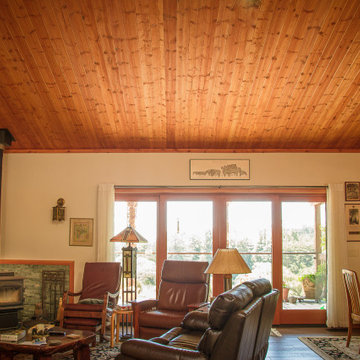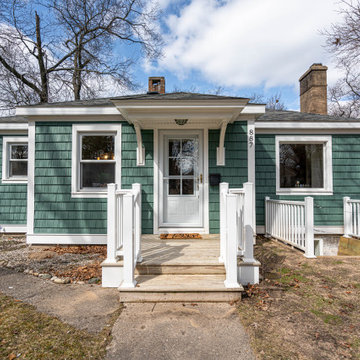家の外観 (ウッドシングル張り) の写真
絞り込み:
資材コスト
並び替え:今日の人気順
写真 1〜20 枚目(全 84 枚)
1/4
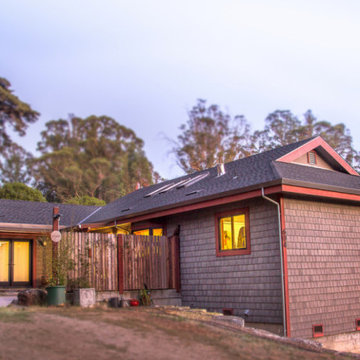
Large open floor plan designer built , Dutch hip roof line, single story with storage below, separate garage, land use planning, site development, house design, permits and project management on site by Chad Williams
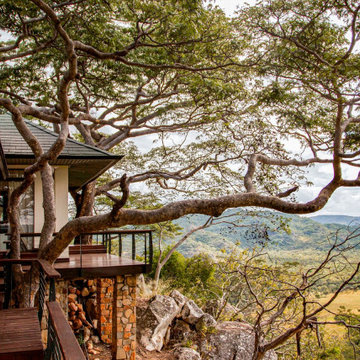
House among trees and branches with a stunning view over the hills and valleys
他の地域にある高級なコンテンポラリースタイルのおしゃれな家の外観 (アドベサイディング、ウッドシングル張り) の写真
他の地域にある高級なコンテンポラリースタイルのおしゃれな家の外観 (アドベサイディング、ウッドシングル張り) の写真
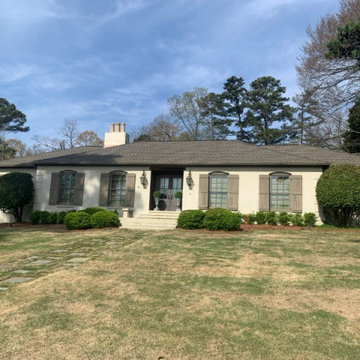
Weathered Wood Shingle Roof
バーミングハムにある低価格の中くらいなトラディショナルスタイルのおしゃれな家の外観 (レンガサイディング、ウッドシングル張り) の写真
バーミングハムにある低価格の中くらいなトラディショナルスタイルのおしゃれな家の外観 (レンガサイディング、ウッドシングル張り) の写真
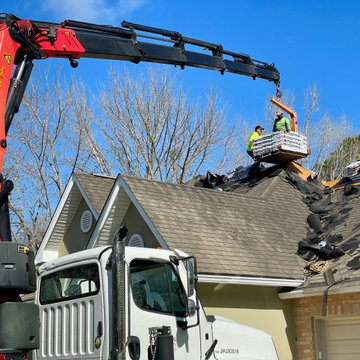
ニューオリンズにある低価格のトラディショナルスタイルのおしゃれな家の外観 (レンガサイディング、ウッドシングル張り) の写真
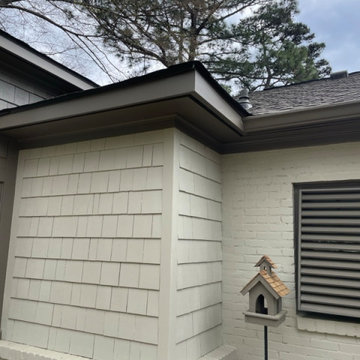
Weathered Wood Shingle Roof
バーミングハムにある低価格の中くらいなトラディショナルスタイルのおしゃれな家の外観 (混合材サイディング、ウッドシングル張り) の写真
バーミングハムにある低価格の中くらいなトラディショナルスタイルのおしゃれな家の外観 (混合材サイディング、ウッドシングル張り) の写真
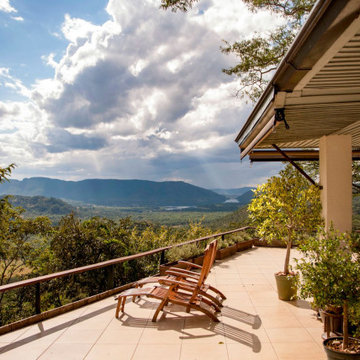
House among trees and branches with a stunning view over the hills and valleys
他の地域にある高級なコンテンポラリースタイルのおしゃれな家の外観 (アドベサイディング、ウッドシングル張り) の写真
他の地域にある高級なコンテンポラリースタイルのおしゃれな家の外観 (アドベサイディング、ウッドシングル張り) の写真
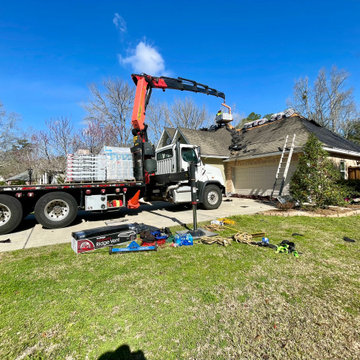
ニューオリンズにある低価格のトラディショナルスタイルのおしゃれな家の外観 (レンガサイディング、ウッドシングル張り) の写真
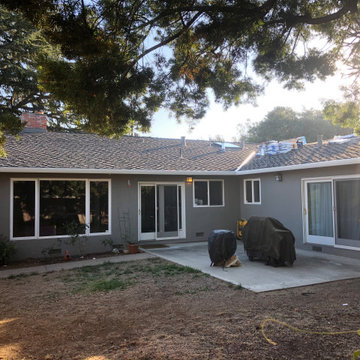
This roofing job consisted of using high quality shingles ( Presidential Solaris TL this project took about 5 days to complete with our team, Customers were beyond satisfied with quality and and professionalism received by Huertas Construction
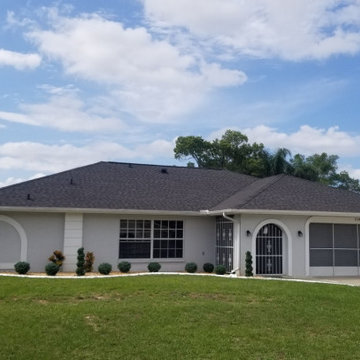
Roof replacement with GAF Timberline American Harvest in Appalachian Sky
タンパにあるおしゃれな家の外観 (ウッドシングル張り) の写真
タンパにあるおしゃれな家の外観 (ウッドシングル張り) の写真
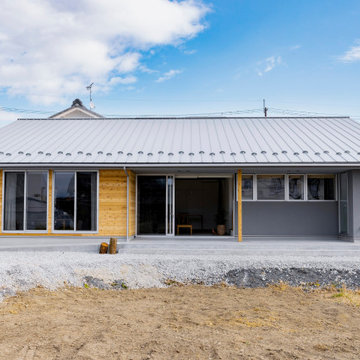
通り抜ける土間のある家
滋賀県野洲市の古くからの民家が立ち並ぶ敷地で530㎡の敷地にあった、古民家を解体し、住宅を新築する計画となりました。
南面、東面は、既存の民家が立ち並んでお、西側は、自己所有の空き地と、隣接して
同じく空き地があります。どちらの敷地も道路に接することのない敷地で今後、住宅を
建築する可能性は低い。このため、西面に開く家を計画することしました。
ご主人様は、バイクが趣味ということと、土間も希望されていました。そこで、
入り口である玄関から西面の空地に向けて住居空間を通り抜けるような開かれた
空間が作れないかと考えました。
この通り抜ける土間空間をコンセプト計画を行った。土間空間を中心に収納や居室部分
を配置していき、外と中を感じられる空間となってる。
広い敷地を生かし、平屋の住宅の計画となっていて東面から吹き抜けを通し、光を取り入れる計画となっている。西面は、大きく軒を出し、西日の対策と外部と内部を繋げる軒下空間
としています。
建物の奥へ行くほどプライベート空間が保たれる計画としています。
北側の玄関から西側のオープン敷地へと通り抜ける土間は、そこに訪れる人が自然と
オープンな敷地へと誘うような計画となっています。土間を中心に開かれた空間は、
外との繋がりを感じることができ豊かな気持ちになれる建物となりました。
家の外観 (ウッドシングル張り) の写真
1

