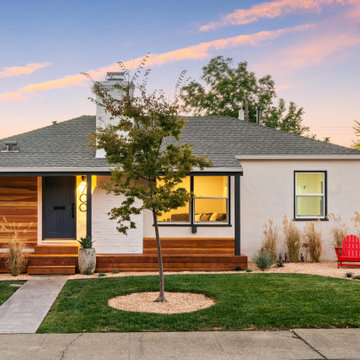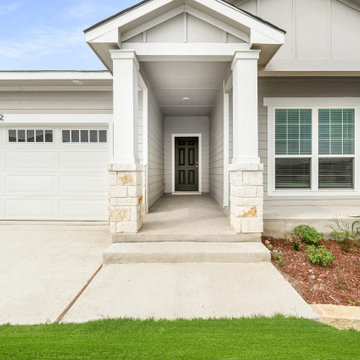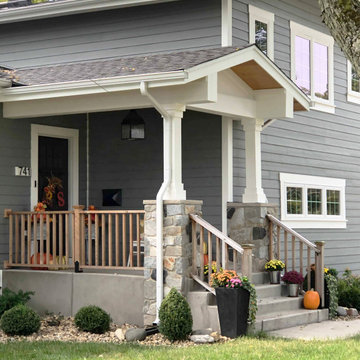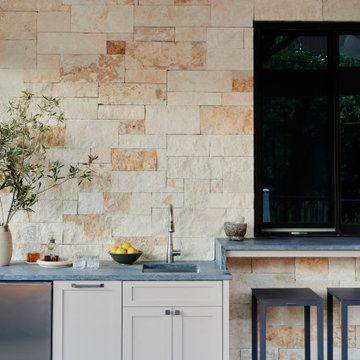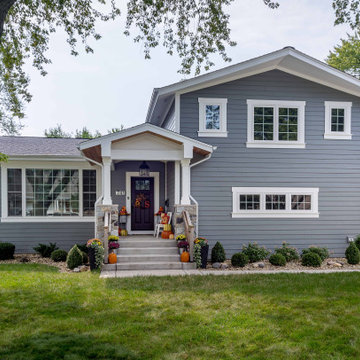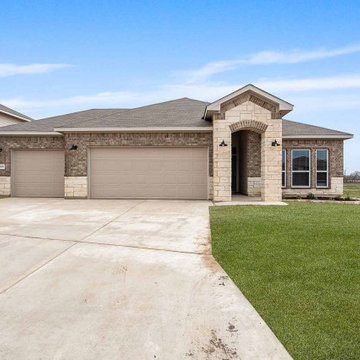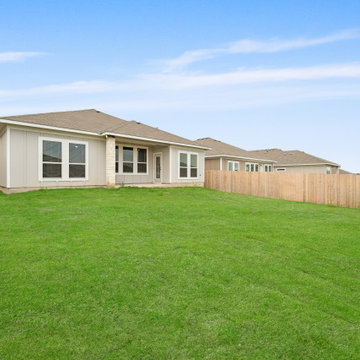家の外観 (混合材サイディング) の写真
絞り込み:
資材コスト
並び替え:今日の人気順
写真 1〜20 枚目(全 120 枚)
1/5
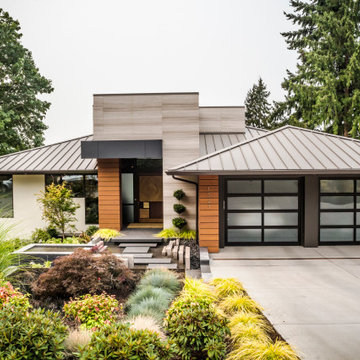
From the street, the exterior of the home is understated and elegant. Natural materials and expert landscape design make arrival and street presence, attractive.

A Washington State homeowner selected Steelscape’s Eternal Collection® Urban Slate to uplift the style of their home with a stunning new roof. Built in 1993, this home featured an original teal roof with outdated, inferior paint technology.
The striking new roof features Steelscape’s Urban Slate on a classic standing seam profile. Urban Slate is a semi translucent finish which provides a deeper color that changes dynamically with daylight. This engaging color in conjunction with the clean, crisp lines of the standing seam profile uplift the curb appeal of this home and improve the integration of the home with its lush environment.
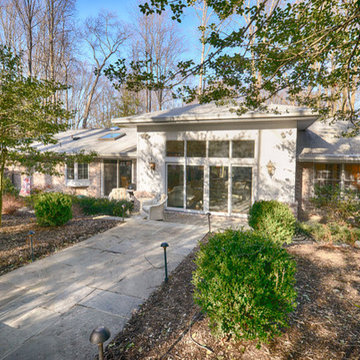
Photographs provided by Ashley Sullivan, Exposurely
ワシントンD.C.にあるコンテンポラリースタイルのおしゃれな家の外観 (混合材サイディング) の写真
ワシントンD.C.にあるコンテンポラリースタイルのおしゃれな家の外観 (混合材サイディング) の写真
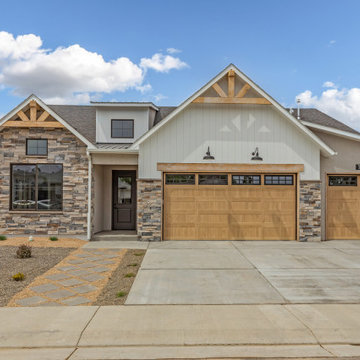
A charming home with an attractive exterior comprised of Craftsman elements blended with Traditional style. An open layout with a grand kitchen at the heart, offers comfortable living and space to entertain. A Jack and Jill bathroom is shared by two of the secondary bedrooms. Another bathroom is located close to the office for function and convenience with access for the common living space. The master suite is luxurious and offers access from the laundry room to the closet adding to the already great flow and function of the home.
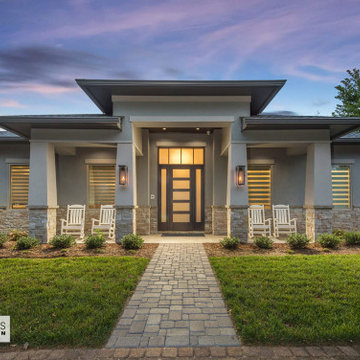
This modern mountains design offers a contemporary look while keeping craftsman details.
他の地域にある高級なトラディショナルスタイルのおしゃれな家の外観 (混合材サイディング) の写真
他の地域にある高級なトラディショナルスタイルのおしゃれな家の外観 (混合材サイディング) の写真
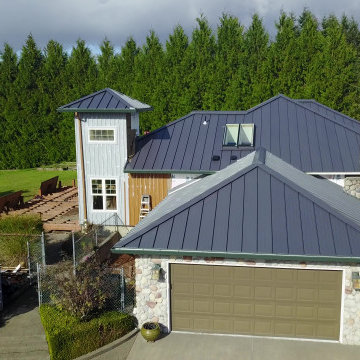
A Washington State homeowner selected Steelscape’s Eternal Collection® Urban Slate to uplift the style of their home with a stunning new roof. Built in 1993, this home featured an original teal roof with outdated, inferior paint technology.
The striking new roof features Steelscape’s Urban Slate on a classic standing seam profile. Urban Slate is a semi translucent finish which provides a deeper color that changes dynamically with daylight. This engaging color in conjunction with the clean, crisp lines of the standing seam profile uplift the curb appeal of this home and improve the integration of the home with its lush environment.
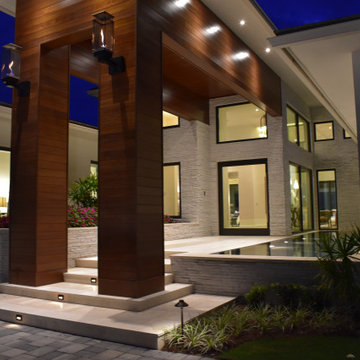
Florida home exterior entry featuring mahogany wood, white travertine, gas lanterns, a reflecting pool and a custom offset pivot hinge front door.
マイアミにあるラグジュアリーな中くらいなコンテンポラリースタイルのおしゃれな家の外観 (混合材サイディング) の写真
マイアミにあるラグジュアリーな中くらいなコンテンポラリースタイルのおしゃれな家の外観 (混合材サイディング) の写真
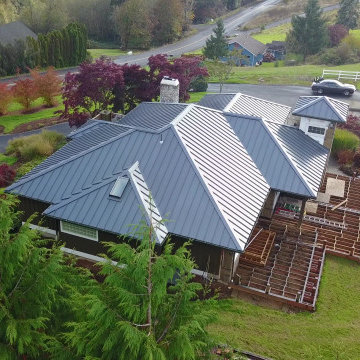
A Washington State homeowner selected Steelscape’s Eternal Collection® Urban Slate to uplift the style of their home with a stunning new roof. Built in 1993, this home featured an original teal roof with outdated, inferior paint technology.
The striking new roof features Steelscape’s Urban Slate on a classic standing seam profile. Urban Slate is a semi translucent finish which provides a deeper color that changes dynamically with daylight. This engaging color in conjunction with the clean, crisp lines of the standing seam profile uplift the curb appeal of this home and improve the integration of the home with its lush environment.
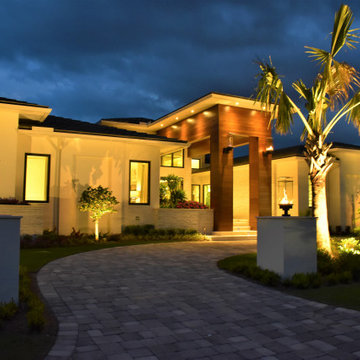
Taking 30 months of planning & construction, the client hired JDA because of the company founders previous 13 years of international luxury hotel design experience to create a home that stands apart from its peers. Boasting custom features such as a jellyfish aquarium, zero edge infinity pool, bespoke doors hand carved in Bali, custom platinum rubbed maple ceruse wood paneling, one of a kind American walnut cabinetry, commissioned artwork, hand woven and bespoke area rugs made in India and Tibet, mahogany outdoor ceilings, motorized retractable screened porches, hurricane resistant mega-sliding glass walls, and custom made and finished Big Ass Fans, this house has all the trimmings of a luxury island resort in a 3 bedroom, 3.5 bath single story home.
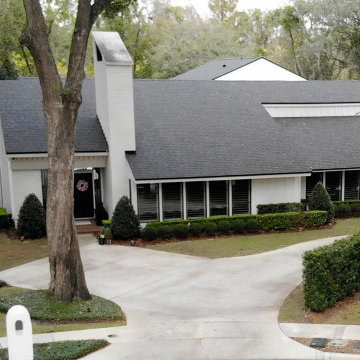
SHINGLE ROOF REPLACEMENT
Northmen Roofing, as a “specialty” roofing contractor, tackles the most difficult waterproofing challenges on a daily basis and we pride ourselves on the ability to extend the life of a roof system for maximum comfort and value.
Unfortunately, not all roofs can be repaired and sometimes it’s simply time for a full roof replacement. Some fail due to poor installation or materials but in most cases the Florida sun and rain is enough to weather a roof faster than any geography in the county with the cost/risk associated with a repair being prohibitive.
This particular shingle re-roof, using CertainTeed Landmark shingles, was completed in beautiful Winter Park, FL. Utilizing our in house metal fabrication custom brick step flashings and dark drip edge metals were fabricated to match the metal panels installed on the awnings giving this property a wonderful custom look and feel. The dead valley was expertly treated to prevent leaks in the most vulnerable part of the roof system. Valleys are treated with metal and self adhesive underlayment exceeding Florida building code. As with all roof services, this is backed by a no hassle warranty from the Northmen Roofing technicians who specialize in complex repairs!
Contact Northmen Roofing if you would like to speak with a roofing specialist. Experience matters! Visit us at https://www.northmenroofing.com or call (407) 498-2137.
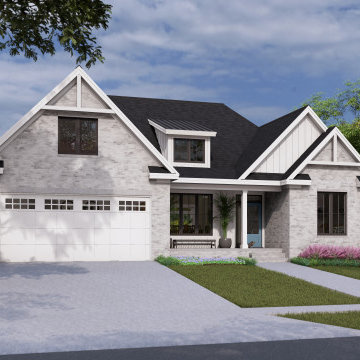
This modest modern farmhouse design features a lovely painted brick facade with board-and-batten accents. The floor plan opens to a foyer and elegant dining room defined by a tray ceiling and column. A cathedral ceiling spans the open great room and island kitchen. Enjoy morning coffee in the breakfast nook and continue outdoors to the rear porch with skylights. The enchanting master suite boasts a cathedral ceiling with skylights, a walk-in closet, and a thoughtfully designed bathroom with a sun tunnel to bring in natural light. Two additional bedrooms are across the floor plan and a bonus room provides optional square footage for growth.
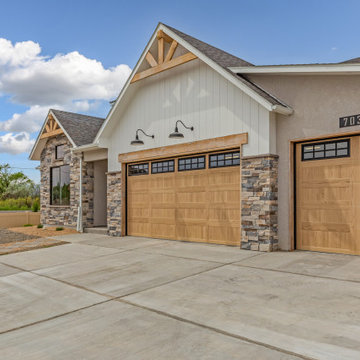
A charming home with an attractive exterior comprised of Craftsman elements blended with Traditional style. An open layout with a grand kitchen at the heart, offers comfortable living and space to entertain. A Jack and Jill bathroom is shared by two of the secondary bedrooms. Another bathroom is located close to the office for function and convenience with access for the common living space. The master suite is luxurious and offers access from the laundry room to the closet adding to the already great flow and function of the home.
家の外観 (混合材サイディング) の写真
1

