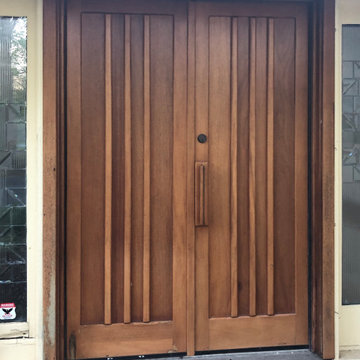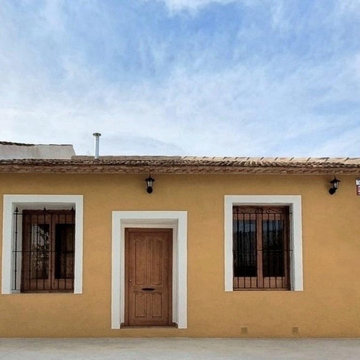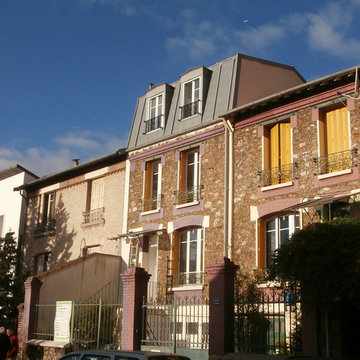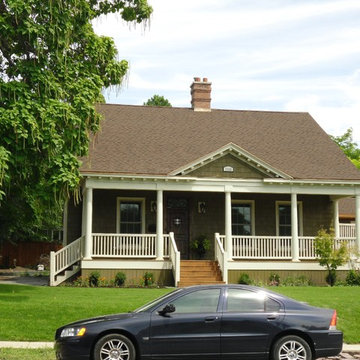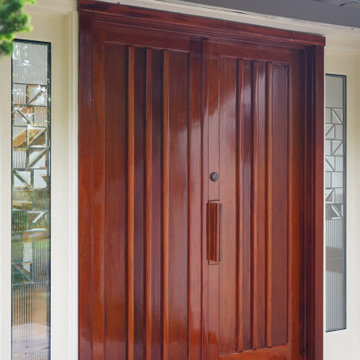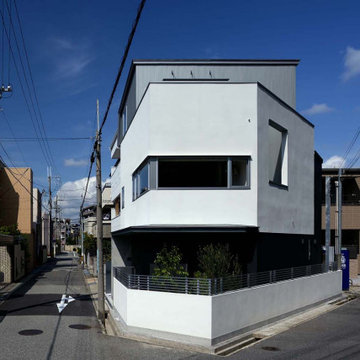小さな家の外観の写真
絞り込み:
資材コスト
並び替え:今日の人気順
写真 1〜20 枚目(全 44 枚)
1/5
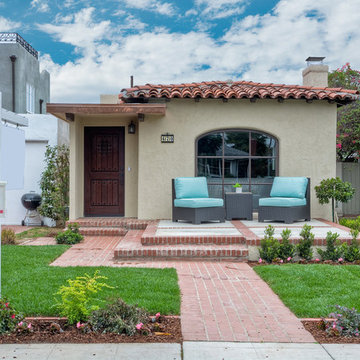
It was the cutest Spanish Cottage in Coronado, it was just trapped in the 70's, and we brought it to this century with nautical and Spanish touches, new flooring and opening up the kitchen for a larger and better use of space in the great room!
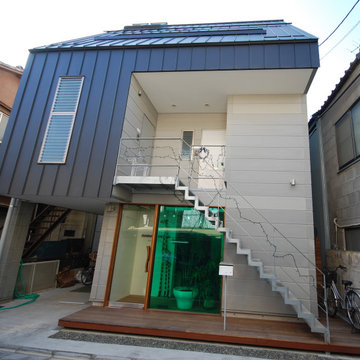
1階が事務所.2階が両親の家.3階が自宅の3階建て。
コンクリート素材のサイディングと屋根材の黒もシンプルな外観にしました。
東京23区にあるお手頃価格の小さなモダンスタイルのおしゃれな家の外観 (コンクリートサイディング) の写真
東京23区にあるお手頃価格の小さなモダンスタイルのおしゃれな家の外観 (コンクリートサイディング) の写真
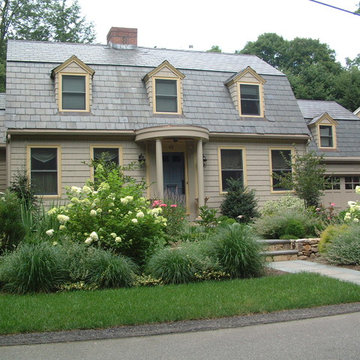
A pleasant but bland Cape/Cottage home was re-imagined on the exterior with numerous new details including a curved top portico over a new bluestone surfaced porch, that steps down into terraced garden with integrated stonework.
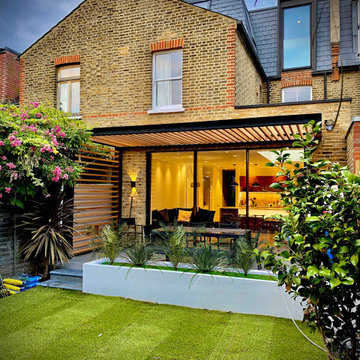
New features included slim line sliding doors and tilt turn dormer window. A floating steel canopy with western red cedar slats helps to reduce solar Cains to the South facing sliding doors.
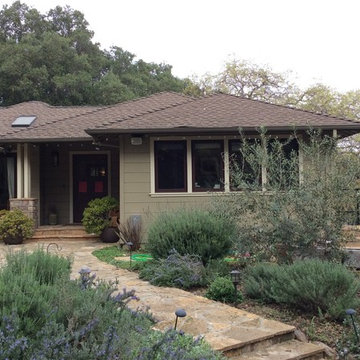
A small addition (approx 200 sf) to an 1950's ranch house in Los Altos Hills...The project did completely renovate the existing house and focused on integrating the house with the exterior spaces. The Family Room opens out to the front yard patio while the Living Room focuses on the exterior view of the San Francisco Bay... This is the second project of what will be a three phase project.
John Barton
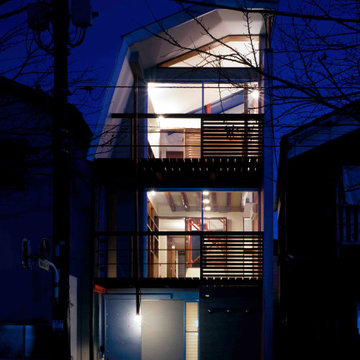
北側外観−2。夜景。2階は高齢者が日常を過ごす和室。人の気配を感じて生活したいとの要望から、道幅が広く、歩行者も多い前面道路に面した位置に配した
東京23区にある小さなコンテンポラリースタイルのおしゃれな家の外観 (コンクリート繊維板サイディング、長方形) の写真
東京23区にある小さなコンテンポラリースタイルのおしゃれな家の外観 (コンクリート繊維板サイディング、長方形) の写真

Renovation of an existing mews house, transforming it from a poorly planned out and finished property to a highly desirable residence that creates wellbeing for its occupants.
Wellstudio demolished the existing bedrooms on the first floor of the property to create a spacious new open plan kitchen living dining area which enables residents to relax together and connect.
Wellstudio inserted two new windows between the garage and the corridor on the ground floor and increased the glazed area of the garage door, opening up the space to bring in more natural light and thus allowing the garage to be used for a multitude of functions.
Wellstudio replanned the rest of the house to optimise the space, adding two new compact bathrooms and a utility room into the layout.
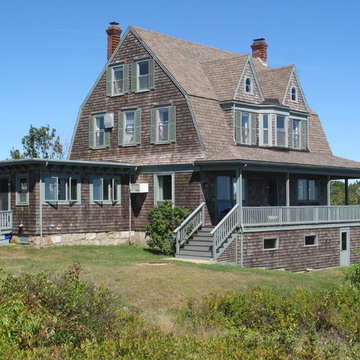
This 3000 square foot residence, a classic New England Gambrel roofed house with amazing views of the Atlantic ocean, was completely renovated in a classical style. Built in 1907; it is one of the original houses in the town of Rockport.
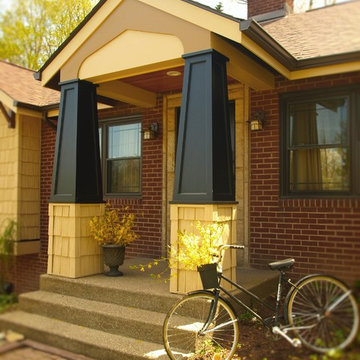
Rick Hopkins Photography
他の地域にあるお手頃価格の小さなトラディショナルスタイルのおしゃれな家の外観 (黄色い外壁) の写真
他の地域にあるお手頃価格の小さなトラディショナルスタイルのおしゃれな家の外観 (黄色い外壁) の写真
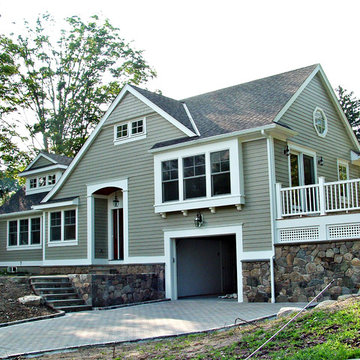
One car garage, raised deck, stone facade foundation, simple architecture, stone driveway, octagonal window, small lot,
ニューヨークにあるお手頃価格の小さなトランジショナルスタイルのおしゃれな家の外観の写真
ニューヨークにあるお手頃価格の小さなトランジショナルスタイルのおしゃれな家の外観の写真
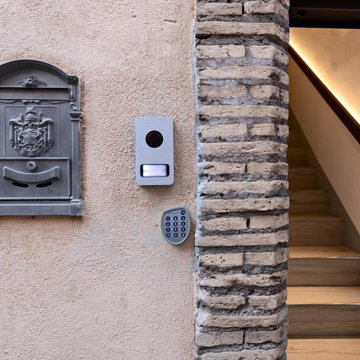
La porta d'ingresso insiste su una facciata in intonaco e mattoncini. Appena entrati si sale immediatamente al primo piano tramite una scala in cemento, addolcita rispetto a quella preesistente, rivestita in grès effetto legno e illuminata da una creativa corrimano in corteo che include una striscia led che ci accompagna al piano superiore.
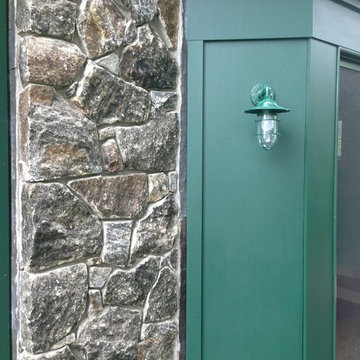
Stone veneer and trim detail
ポートランド(メイン)にある高級な小さなビーチスタイルのおしゃれな家の外観 (石材サイディング) の写真
ポートランド(メイン)にある高級な小さなビーチスタイルのおしゃれな家の外観 (石材サイディング) の写真
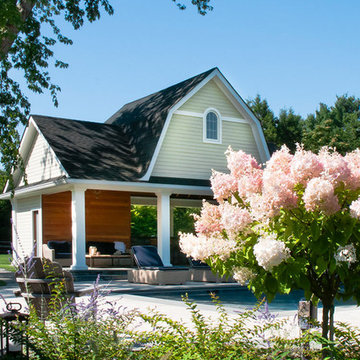
Gambrel Roof, Hamptons Style Pool Cabana
他の地域にあるお手頃価格の小さなビーチスタイルのおしゃれな家の外観 (混合材サイディング) の写真
他の地域にあるお手頃価格の小さなビーチスタイルのおしゃれな家の外観 (混合材サイディング) の写真
小さな家の外観の写真
1

