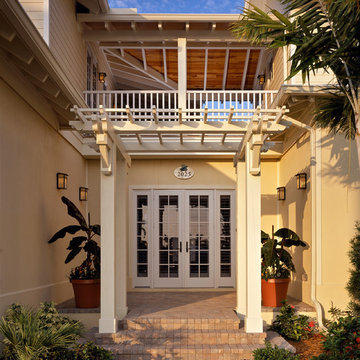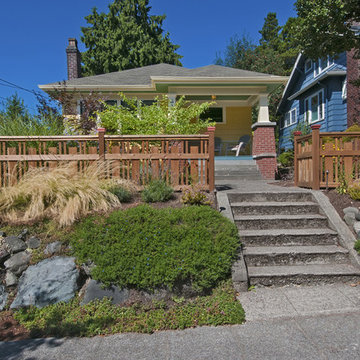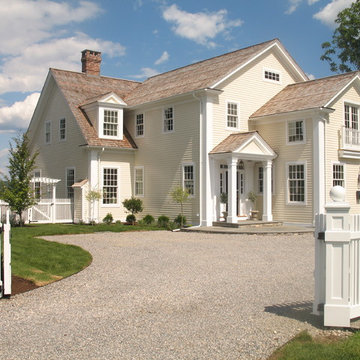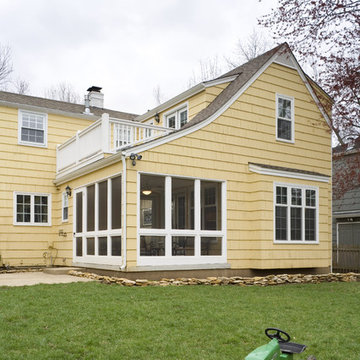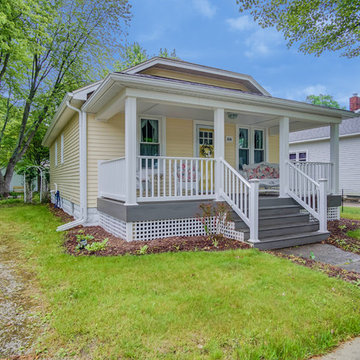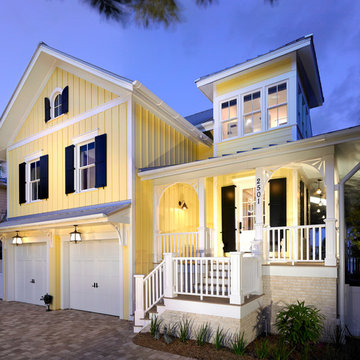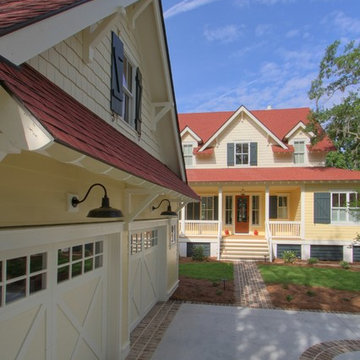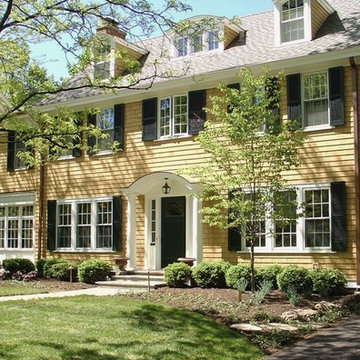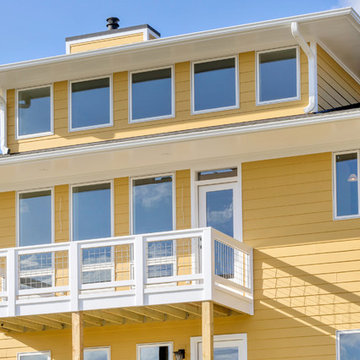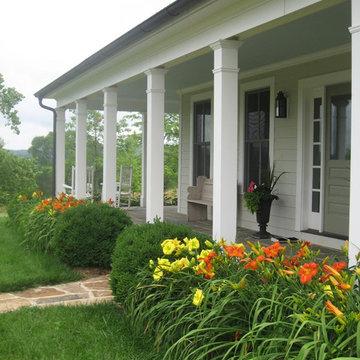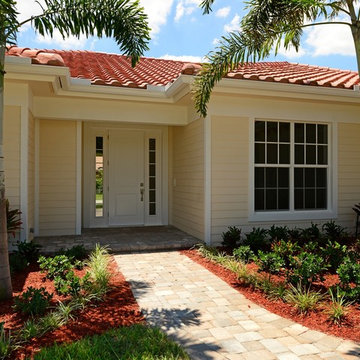小さな家の外観 (黄色い外壁) の写真
絞り込み:
資材コスト
並び替え:今日の人気順
写真 1〜20 枚目(全 1,170 枚)
1/5

A truly Modern Farmhouse - flows seamlessly from a bright, fresh indoors to outdoor covered porches, patios and garden setting. A blending of natural interior finish that includes natural wood flooring, interior walnut wood siding, walnut stair handrails, Italian calacatta marble, juxtaposed with modern elements of glass, tension- cable rails, concrete pavers, and metal roofing.

Exterior front entry of the second dwelling beach house in Santa Cruz, California, showing the main front entry. The covered front entry provides weather protection and making the front entry more inviting.
Golden Visions Design
Santa Cruz, CA 95062
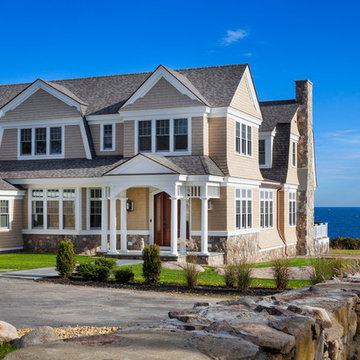
This Oceanside home, built to take advantage of majestic rocky views of the North Atlantic, incorporates outside living with inside glamor.
Sunlight streams through the large exterior windows that overlook the ocean. The light filters through to the back of the home with the clever use of over sized door frames with transoms, and a large pass through opening from the kitchen/living area to the dining area.
Retractable mosquito screens were installed on the deck to create an outdoor- dining area, comfortable even in the mid summer bug season. Photography: Greg Premru
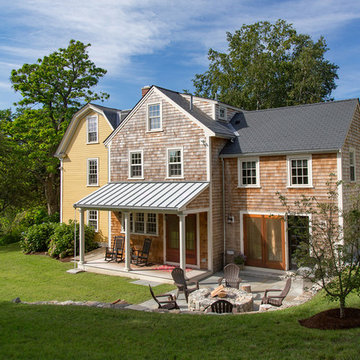
The Johnson-Thompson house is the oldest house in Winchester, MA, dating back to the early 1700s. The addition and renovation expanded the structure and added three full bathrooms including a spacious two-story master bathroom, as well as an additional bedroom for the daughter. The kitchen was moved and expanded into a large open concept kitchen and family room, creating additional mud-room and laundry space. But with all the new improvements, the original historic fabric and details remain. The moldings are copied from original pieces, salvaged bricks make up the kitchen backsplash. Wood from the barn was reclaimed to make sliding barn doors. The wood fireplace mantels were carefully restored and original beams are exposed throughout the house. It's a wonderful example of modern living and historic preservation.
Eric Roth
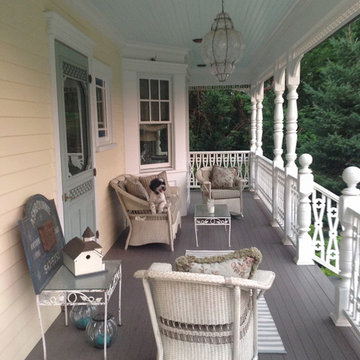
A complete remodel of a victorian home in the Centerport area of New York. Featuring 3 floors and showing off Ashbourne's best work.
ニューヨークにある高級なトラディショナルスタイルのおしゃれな家の外観 (黄色い外壁) の写真
ニューヨークにある高級なトラディショナルスタイルのおしゃれな家の外観 (黄色い外壁) の写真
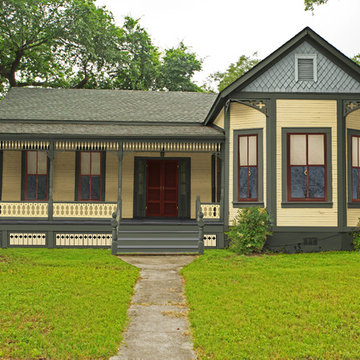
Here is that same home. All new features are in proportion to the architecture and correct for the period and style of the home. Bay windows replaced with original style to match others. Water table trim added, spandrels, brackets and a period porch skirt.
Other color combinations that work with this house.
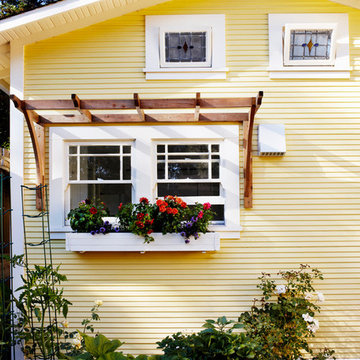
Garden view of guest cottage kitchen & loft windows. Craftsman stained glass windows in sleeping loft for privacy.
サンフランシスコにあるお手頃価格の小さなビーチスタイルのおしゃれな家の外観 (黄色い外壁) の写真
サンフランシスコにあるお手頃価格の小さなビーチスタイルのおしゃれな家の外観 (黄色い外壁) の写真
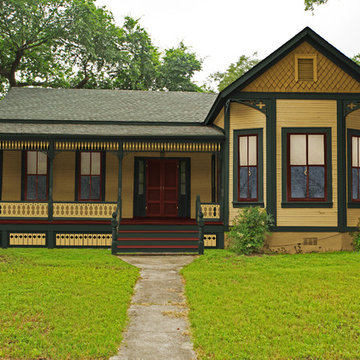
Here is that same home. All new features are in proportion to the architecture and correct for the period and style of the home. Bay windows replaced with original style to match others. Water table trim added, spandrels, brackets and a period porch skirt.
Other color combinations that work with this house.
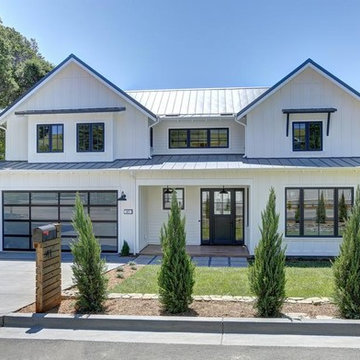
A truly Modern Farmhouse - flows seamlessly from a bright, fresh indoors to outdoor covered porches, patios and garden setting. A blending of natural interior finish that includes natural wood flooring, interior walnut wood siding, walnut stair handrails, Italian calacatta marble, juxtaposed with modern elements of glass, tension- cable rails, concrete pavers, and metal roofing.
小さな家の外観 (黄色い外壁) の写真
1
