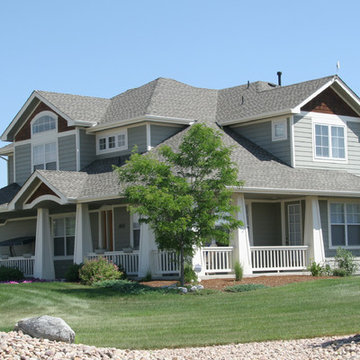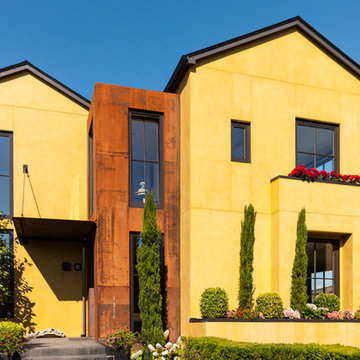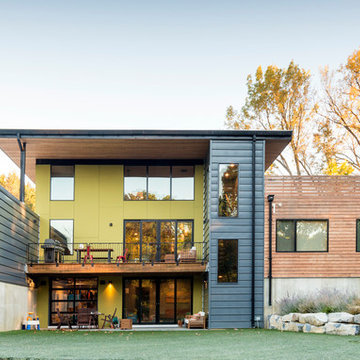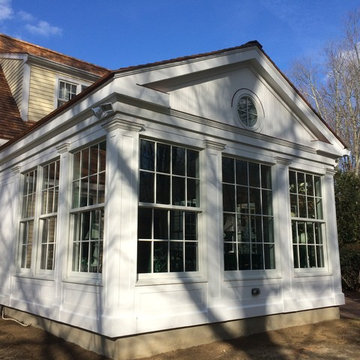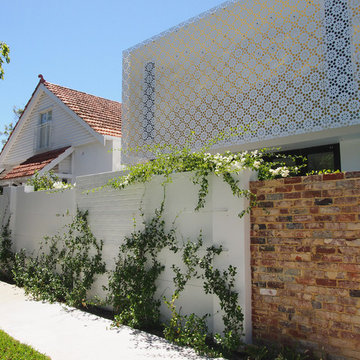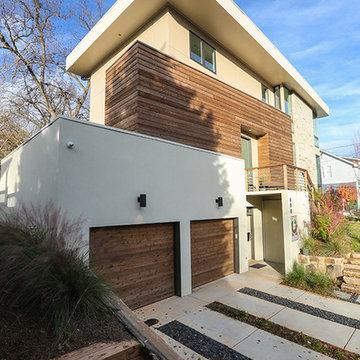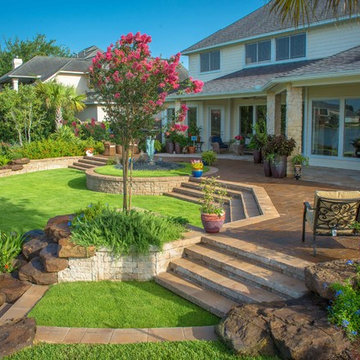大きな家 (黄色い外壁、メタルサイディング、混合材サイディング) の写真
絞り込み:
資材コスト
並び替え:今日の人気順
写真 1〜20 枚目(全 349 枚)
1/5
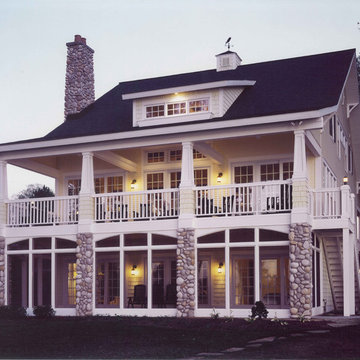
Stoney Pointe offers a year-round getaway. It combines a beach cottage - featuring an expansive porch and view of the beach - with a traditional winter lodge, typified by heavy, cherry-stained beams holding up the ceiling over the kitchen and dining area. The dining room is open to the "gathering" room, where pastel walls trimmed with wide, white woodwork and New Hampshire pine flooring further express the beach feel. A huge stone fireplace is comforting on both winter days and chilly nights year-round. Overlooking the gathering room is a loft, which functions as a game/home entertainment room. Two family bedrooms and a bunk room on the lower walk-out level and a guest bedroom on the upper level contribute to greater privacy for both family and guests. A sun room faces the sunset. A single gabled roof covers both the garage and the two-story porch. The simple box concept is very practical, yielding great returns in terms of square footage and functionality.
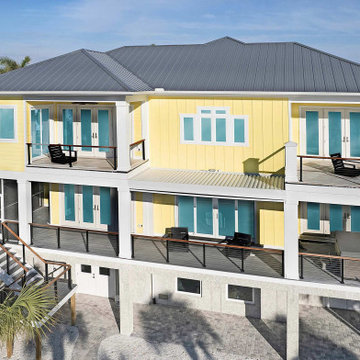
Generous windows and sliding glass doors open the home to spectacular water views.
他の地域にあるラグジュアリーなビーチスタイルのおしゃれな家の外観 (混合材サイディング、黄色い外壁、縦張り) の写真
他の地域にあるラグジュアリーなビーチスタイルのおしゃれな家の外観 (混合材サイディング、黄色い外壁、縦張り) の写真
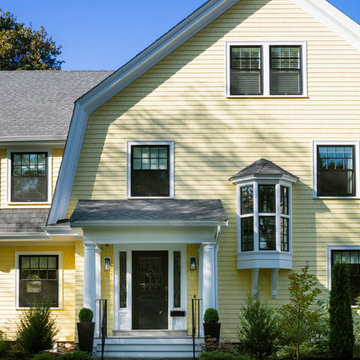
TEAM
Architect: LDa Architecture & Interiors
Interior Design: Thread By Lindsay Bentis
Builder: Great Woods Post & Beam Company, Inc.
Photographer: Greg Premru
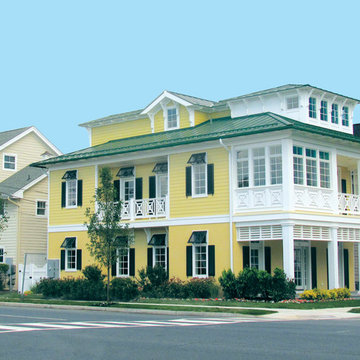
A new beach block Caribbean style home in Margate, New Jersey. This home features all low maintenance exterior materials including the Kynar finished metal roof, Fiber-Cement Siding, Stucco, Andersen Windows and solid PVC trim, fascias, soffits and brackets.

A COUNTRY FARMHOUSE COTTAGE WITH A VICTORIAN SPIRIT
House plan # 2896 by Drummond House Plans
PDF & Blueprints starting at: $979
This cottage distinguishes itself in American style by its exterior round gallery which beautifully encircles the front corner turret, thus tying the garage to the house.
The main level is appointed with a living room separated from the dining room by a two-sided fireplace, a generous kitchen and casual breakfast area, a half-bath and a home office in the turret. On the second level, no space is wasted. The master suite includes a walk-in closet and spa-style bathroom in the turret. Two additional bedrooms share a Jack-and-Jill bathroom and a laundry room is on this level for easy access from all of the bedrooms.
The lateral entry to the garage includes an architectural window detail which contributes greatly to the curb appeal of this model.
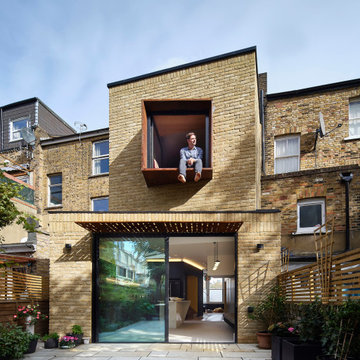
Double height house extension with cantilevered corten steel window seat to bedroom and perforated corten steel solar shading below
ロンドンにあるコンテンポラリースタイルのおしゃれな家の外観 (メタルサイディング、黄色い外壁、タウンハウス) の写真
ロンドンにあるコンテンポラリースタイルのおしゃれな家の外観 (メタルサイディング、黄色い外壁、タウンハウス) の写真
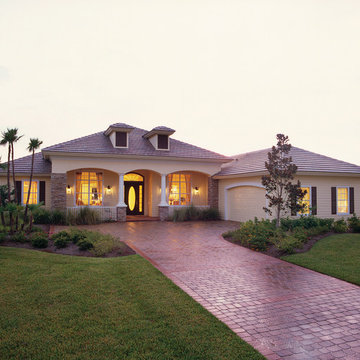
Front Elevation. Sater Design Collection's luxury, farmhouse home plan "Hammock Grove" (Plan #6780). saterdesign.com
マイアミにある高級なカントリー風のおしゃれな家の外観 (混合材サイディング、黄色い外壁) の写真
マイアミにある高級なカントリー風のおしゃれな家の外観 (混合材サイディング、黄色い外壁) の写真
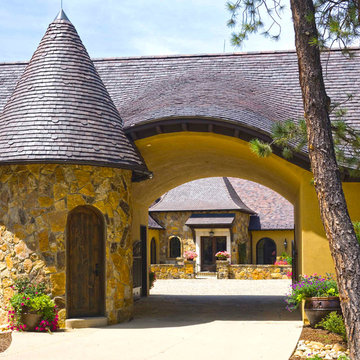
Architect RMT Architecture
Builder: JK Barnett Ltd of Parker CO
Roofer: Kudu Roofing of Littleton CO
Tile: Large English in blend of Classic Gray and Brown Blend.
The layout of this home again took maximum advantage of the site with the Great Room and family accommodation facing the one fairway. The utility area formed a second side and the garage block a third forming a private courtyard. The garage block provides the property privacy from the road with a small tower to stand guard. Large sweeping eyebrows were added to provide additional light to the vaulted ceiling of the great room.
Northern Roof Tiles was granted a degree of freedom by the client to create an aged and weathered look to the roof.
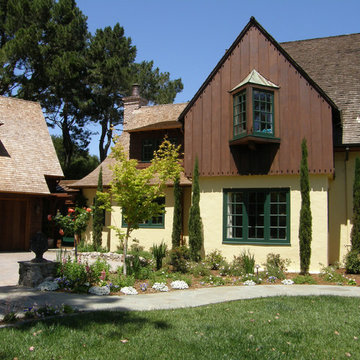
craftsman window details
サンフランシスコにあるトラディショナルスタイルのおしゃれな家の外観 (混合材サイディング、黄色い外壁) の写真
サンフランシスコにあるトラディショナルスタイルのおしゃれな家の外観 (混合材サイディング、黄色い外壁) の写真
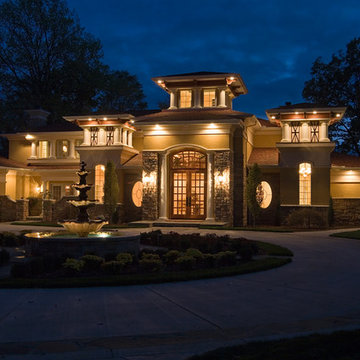
Joseph Hilliard Photography
他の地域にある地中海スタイルのおしゃれな家の外観 (混合材サイディング、黄色い外壁) の写真
他の地域にある地中海スタイルのおしゃれな家の外観 (混合材サイディング、黄色い外壁) の写真
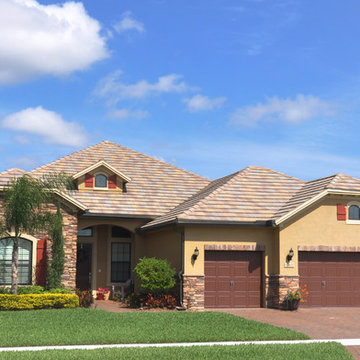
Florida coastal style home using a soft color palette of creme and orange, Stone detailing on the front elevation adds curb appeal and interest to the exterior.
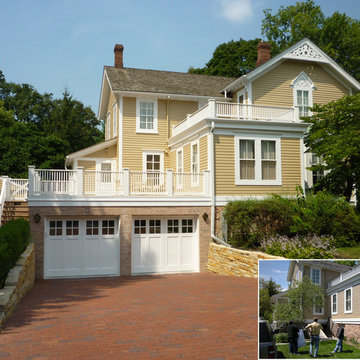
Winnetka IL Award winner, garage addition, Benvenuti and Stein Design Build
シカゴにあるラグジュアリーなトラディショナルスタイルのおしゃれな家の外観 (メタルサイディング、黄色い外壁) の写真
シカゴにあるラグジュアリーなトラディショナルスタイルのおしゃれな家の外観 (メタルサイディング、黄色い外壁) の写真
大きな家 (黄色い外壁、メタルサイディング、混合材サイディング) の写真
1
