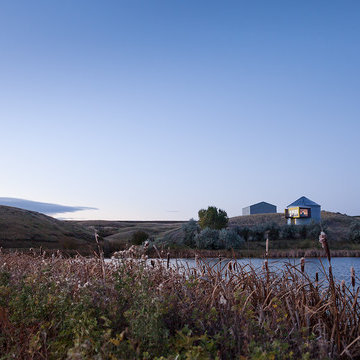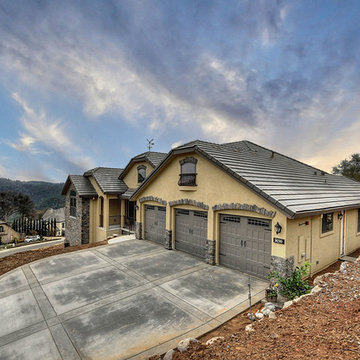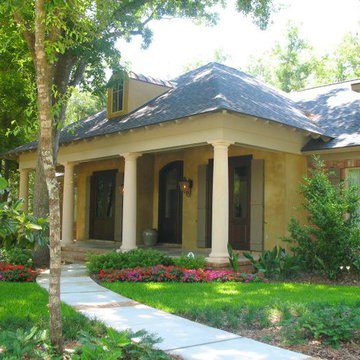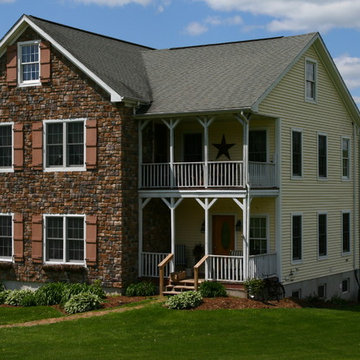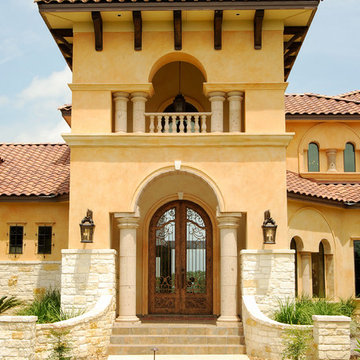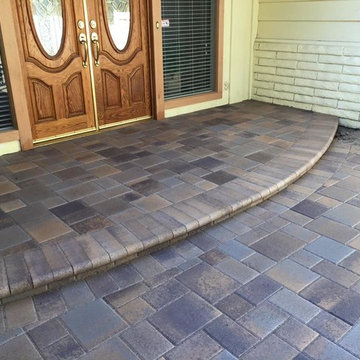家の外観 (黄色い外壁、メタルサイディング、混合材サイディング) の写真
絞り込み:
資材コスト
並び替え:今日の人気順
写真 161〜180 枚目(全 1,012 枚)
1/4
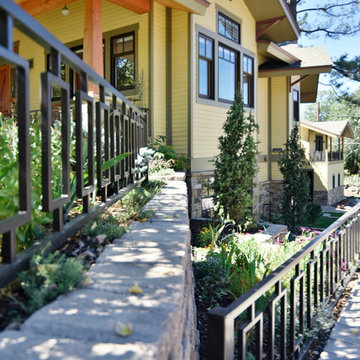
Photography by Heather Mace of RA+A
Architecture + Structural Engineering by Reynolds Ash + Associates.
アルバカーキにあるトラディショナルスタイルのおしゃれな家の外観 (混合材サイディング、黄色い外壁) の写真
アルバカーキにあるトラディショナルスタイルのおしゃれな家の外観 (混合材サイディング、黄色い外壁) の写真
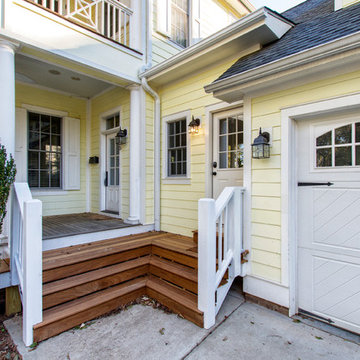
Outside In Photography
他の地域にあるお手頃価格の中くらいなトラディショナルスタイルのおしゃれな家の外観 (混合材サイディング、黄色い外壁) の写真
他の地域にあるお手頃価格の中くらいなトラディショナルスタイルのおしゃれな家の外観 (混合材サイディング、黄色い外壁) の写真
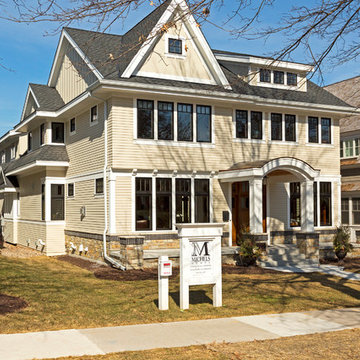
Design: RDS Architects |
Photography: Spacecrafting Photography
ミネアポリスにあるラグジュアリーなトラディショナルスタイルのおしゃれな家の外観 (混合材サイディング、黄色い外壁) の写真
ミネアポリスにあるラグジュアリーなトラディショナルスタイルのおしゃれな家の外観 (混合材サイディング、黄色い外壁) の写真
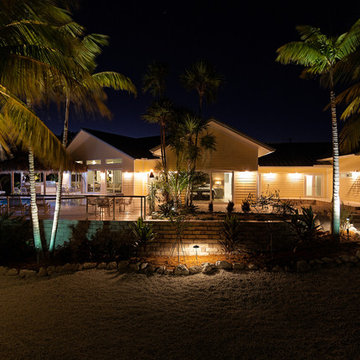
With a pie-shaped lot, a footprint in the shape of a wide open "V" and entirely on one level--the house had the space to put the 2 master suits, mirror images of each other, facing the water on one end of the house and the common areas on the other end.
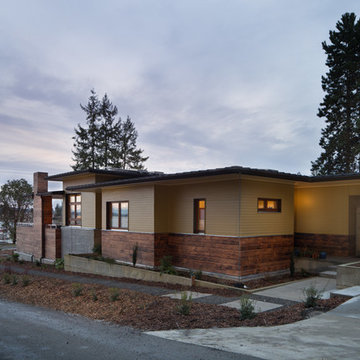
The Prairie Passive home is a contemporary Pacific Northwest energy efficient take on the classic Prairie School style with an amazing ocean view.
Designed to the rigorous Passive House standard, this home uses a fraction of the energy of a code built house, circulates fresh filtered air throughout the home, maintains a quiet calm atmosphere in the middle of a bustling neighborhood, and features elegant wooden hues (such as the cedar Yakisugi siding).
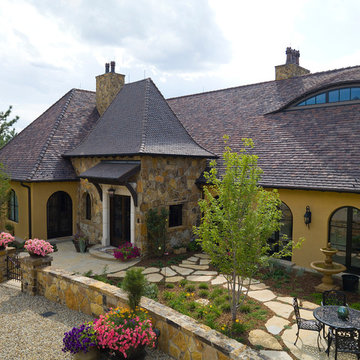
Architect RMT Architecture
Builder: JK Barnett Ltd of Parker CO
Roofer: Kudu Roofing of Littleton CO
Tile: Large English in blend of Classic Gray and Brown Blend.
The layout of this home again took maximum advantage of the site with the Great Room and family accommodation facing the one fairway. The utility area formed a second side and the garage block a third forming a private courtyard. The garage block provides the property privacy from the road with a small tower to stand guard. Large sweeping eyebrows were added to provide additional light to the vaulted ceiling of the great room.
Northern Roof Tiles was granted a degree of freedom by the client to create an aged and weathered look to the roof.
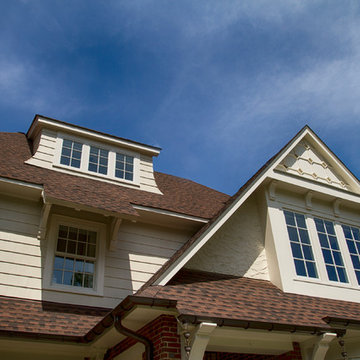
Inspired by the architecture of Sir Edwin Lutyens, the concept for this home was to develop details more consistent with this romantic style and integrate the architecture with the English garden landscape of the property. The home had a series of incongruous additions in a variety of architecture styles, detail and proportions. The exterior of the home was renovated in improve the proportions and roof line and to add depth to the facade. The deep overhangs, bracket elements, half-timbering with brick infill and dovecote detailing create interesting light and shadow contrast on the facades.
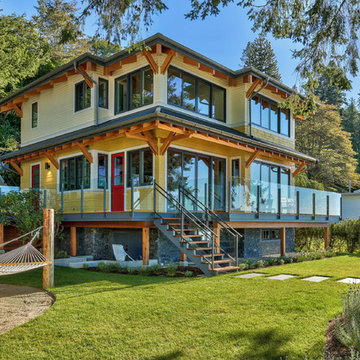
The roofline on this project was one of the most complicated ones we've ever taken on. The array of roof valleys and hips make the timber frame a perfect 'lid' for this exquisite beach house. The designers and builders attention to details, ensuring that timber details align with trim details and window layout really payed off on the end result. The client, an engineer retired from a successful career in the timber business, was most particular about the wood work, resulting in a home that really showcases craftsmanship and quality wood products.
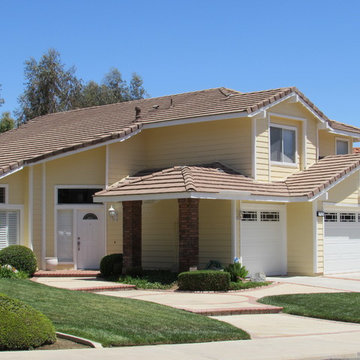
A fresh coat of paint can do wonders to renew a tired house. The homeowner also added new garage doors (provided by another contractor) to really spruce up the home.
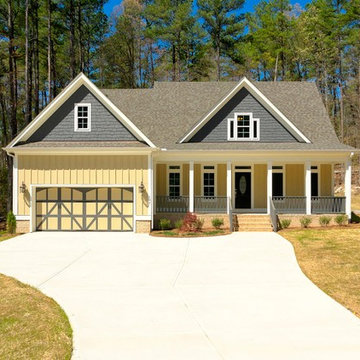
Green built home by Stanton Homes. 2,182 Sq Ft, 3 bedrooms, 2.5 bathrooms. Craftsman exterior with long front porch and white columns.
ローリーにある中くらいなトラディショナルスタイルのおしゃれな二階建ての家 (混合材サイディング、黄色い外壁) の写真
ローリーにある中くらいなトラディショナルスタイルのおしゃれな二階建ての家 (混合材サイディング、黄色い外壁) の写真
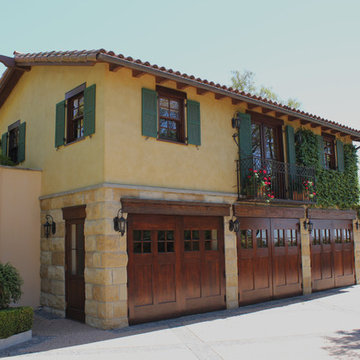
Entry, driveway, motor court, garage, entry tower.
サンタバーバラにある中くらいな地中海スタイルのおしゃれな家の外観 (混合材サイディング、黄色い外壁) の写真
サンタバーバラにある中くらいな地中海スタイルのおしゃれな家の外観 (混合材サイディング、黄色い外壁) の写真
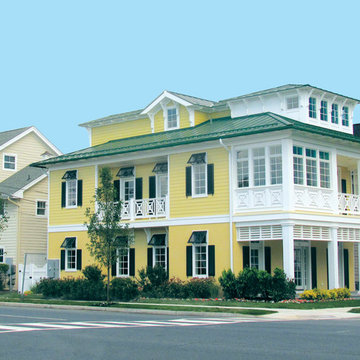
A new beach block Caribbean style home in Margate, New Jersey. This home features all low maintenance exterior materials including the Kynar finished metal roof, Fiber-Cement Siding, Stucco, Andersen Windows and solid PVC trim, fascias, soffits and brackets.
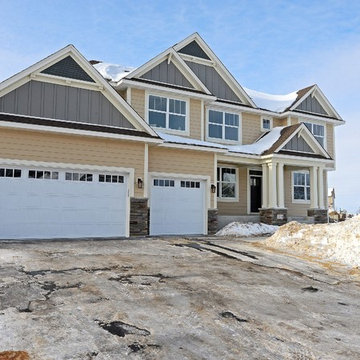
Butter cream exterior with mixed siding, colonial columns and stoop.
Photography by Spacecrafting
ミネアポリスにある高級なトラディショナルスタイルのおしゃれな家の外観 (混合材サイディング、黄色い外壁) の写真
ミネアポリスにある高級なトラディショナルスタイルのおしゃれな家の外観 (混合材サイディング、黄色い外壁) の写真
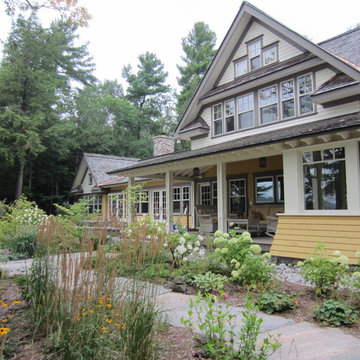
Looking back along water side face of the cottage from the principle spaces back towards the master wing.
トロントにあるトラディショナルスタイルのおしゃれな二階建ての家 (混合材サイディング、黄色い外壁) の写真
トロントにあるトラディショナルスタイルのおしゃれな二階建ての家 (混合材サイディング、黄色い外壁) の写真
家の外観 (黄色い外壁、メタルサイディング、混合材サイディング) の写真
9
