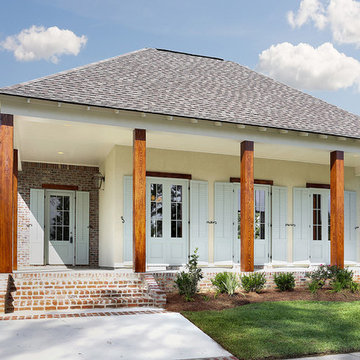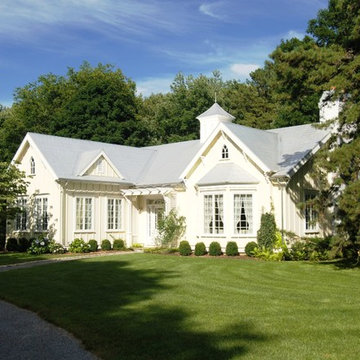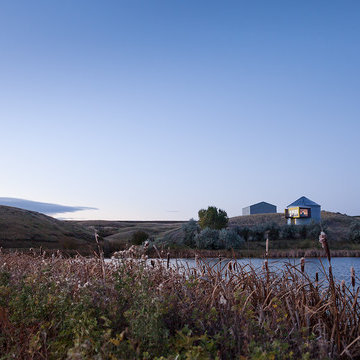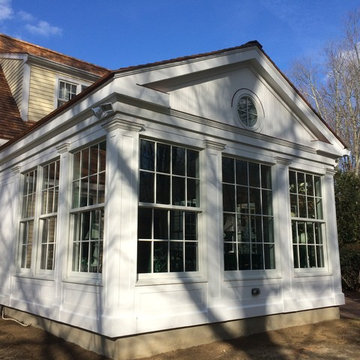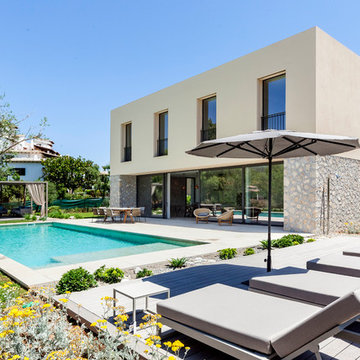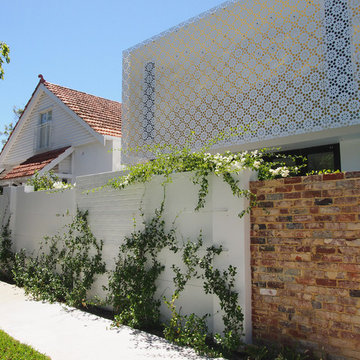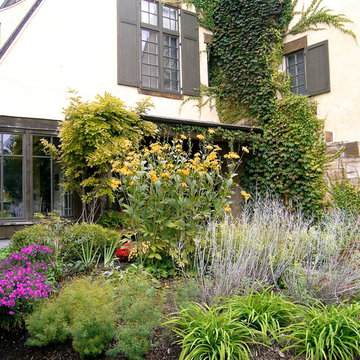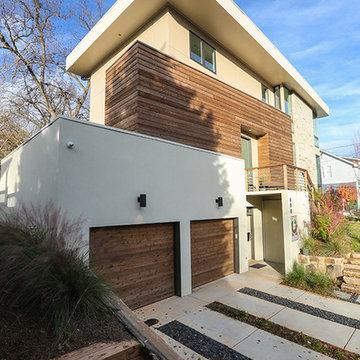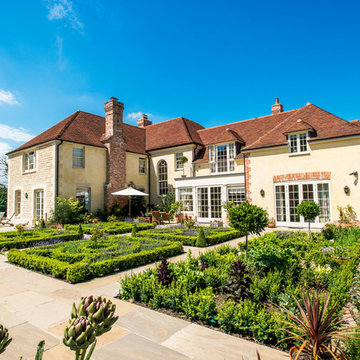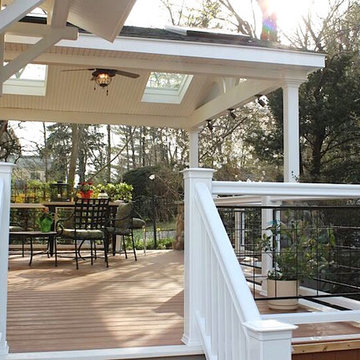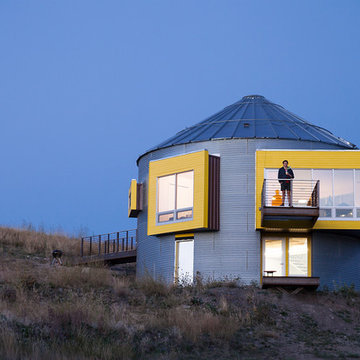家の外観 (黄色い外壁、コンクリートサイディング、メタルサイディング、混合材サイディング) の写真
絞り込み:
資材コスト
並び替え:今日の人気順
写真 61〜80 枚目(全 1,202 枚)
1/5
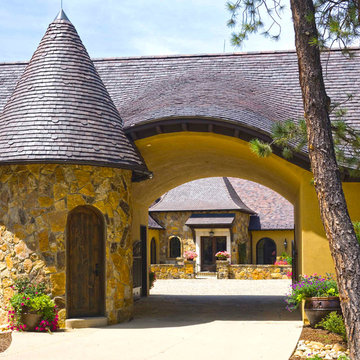
Architect RMT Architecture
Builder: JK Barnett Ltd of Parker CO
Roofer: Kudu Roofing of Littleton CO
Tile: Large English in blend of Classic Gray and Brown Blend.
The layout of this home again took maximum advantage of the site with the Great Room and family accommodation facing the one fairway. The utility area formed a second side and the garage block a third forming a private courtyard. The garage block provides the property privacy from the road with a small tower to stand guard. Large sweeping eyebrows were added to provide additional light to the vaulted ceiling of the great room.
Northern Roof Tiles was granted a degree of freedom by the client to create an aged and weathered look to the roof.

Camp Wobegon is a nostalgic waterfront retreat for a multi-generational family. The home's name pays homage to a radio show the homeowner listened to when he was a child in Minnesota. Throughout the home, there are nods to the sentimental past paired with modern features of today.
The five-story home sits on Round Lake in Charlevoix with a beautiful view of the yacht basin and historic downtown area. Each story of the home is devoted to a theme, such as family, grandkids, and wellness. The different stories boast standout features from an in-home fitness center complete with his and her locker rooms to a movie theater and a grandkids' getaway with murphy beds. The kids' library highlights an upper dome with a hand-painted welcome to the home's visitors.
Throughout Camp Wobegon, the custom finishes are apparent. The entire home features radius drywall, eliminating any harsh corners. Masons carefully crafted two fireplaces for an authentic touch. In the great room, there are hand constructed dark walnut beams that intrigue and awe anyone who enters the space. Birchwood artisans and select Allenboss carpenters built and assembled the grand beams in the home.
Perhaps the most unique room in the home is the exceptional dark walnut study. It exudes craftsmanship through the intricate woodwork. The floor, cabinetry, and ceiling were crafted with care by Birchwood carpenters. When you enter the study, you can smell the rich walnut. The room is a nod to the homeowner's father, who was a carpenter himself.
The custom details don't stop on the interior. As you walk through 26-foot NanoLock doors, you're greeted by an endless pool and a showstopping view of Round Lake. Moving to the front of the home, it's easy to admire the two copper domes that sit atop the roof. Yellow cedar siding and painted cedar railing complement the eye-catching domes.
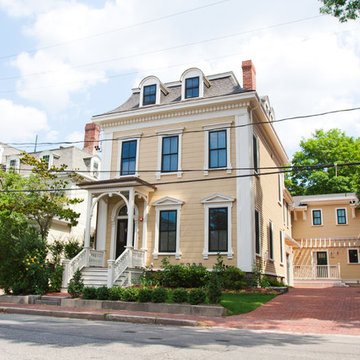
Peter Quinn Architects LLC
Photographs by Paula NIstal
ボストンにある小さなヴィクトリアン調のおしゃれな二階建ての家 (混合材サイディング、黄色い外壁) の写真
ボストンにある小さなヴィクトリアン調のおしゃれな二階建ての家 (混合材サイディング、黄色い外壁) の写真
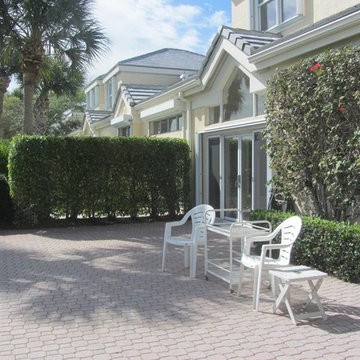
Rarely offered four bedroom waterfront home with private pool on the Intracoastal waterway, with wide unobstructed views! Courtyard design offers separate guest quarters, private courtyard with in-ground heated pool and an open/covered patio! Spacious open floor plan offers volume ceilings with crown moldings, clerestory windows, and updated flooring to include new wood floors in the master suite, new carpeting in guest suites, and ceramic tile in the living areas. Large open kitchen with adjoining breakfast nook and family room has natural gas appliances and opens up to the courtyard area, allowing for great indoor-outdoor entertaining. Bright and airy master suite is located on the ground floor, has access to the open patio and is complimented with impressive Intracoastal views.
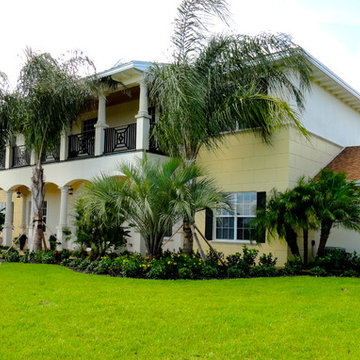
Adding curb appeal to this front yard with colored accents and easy to care for yellow allamanda shrub plantings. King sags for a vertical pop with silver bismarck palms for a dramatic look.
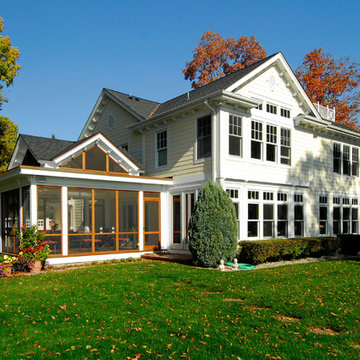
Jean Andre LaTondresse
ミネアポリスにある高級な中くらいなトラディショナルスタイルのおしゃれな二階建ての家 (混合材サイディング、黄色い外壁) の写真
ミネアポリスにある高級な中くらいなトラディショナルスタイルのおしゃれな二階建ての家 (混合材サイディング、黄色い外壁) の写真
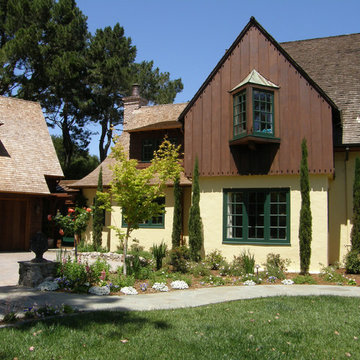
craftsman window details
サンフランシスコにあるトラディショナルスタイルのおしゃれな家の外観 (混合材サイディング、黄色い外壁) の写真
サンフランシスコにあるトラディショナルスタイルのおしゃれな家の外観 (混合材サイディング、黄色い外壁) の写真
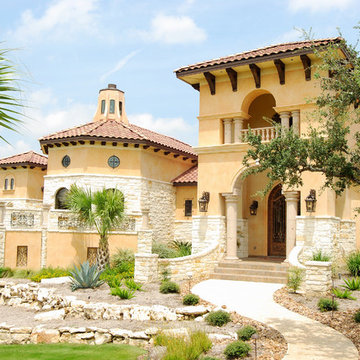
Gustavo Arredondo
オースティンにある高級な巨大な地中海スタイルのおしゃれな家の外観 (黄色い外壁、混合材サイディング) の写真
オースティンにある高級な巨大な地中海スタイルのおしゃれな家の外観 (黄色い外壁、混合材サイディング) の写真
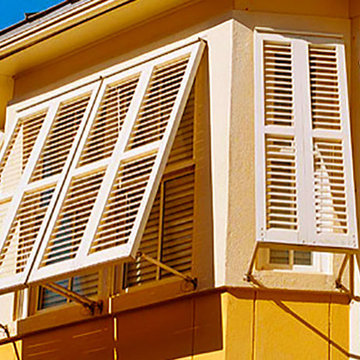
To deliver the absolute highest-quality Bahama storm shutters, we’re dedicated to manufacturing our shutters right here in the Bluffton, SC region with some of the industry’s leading suppliers. Made of heavy aluminum alloy and using stainless steel hardware, you can have peace of mind that your Bahama shutters are built to withstand even the most severe weather conditions. ARMOR’s Bahama storm shutters offer ample airflow and shade when open and can close down and lock tight at a moment’s notice of a storm. Choose from over a hundred color options to create the look that will perfectly complement your home.
家の外観 (黄色い外壁、コンクリートサイディング、メタルサイディング、混合材サイディング) の写真
4
