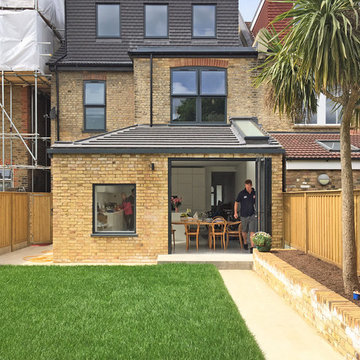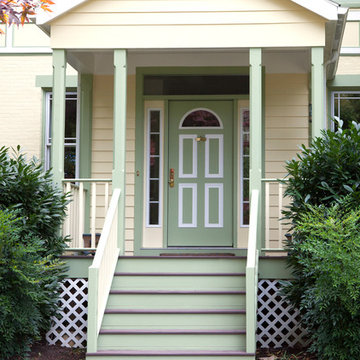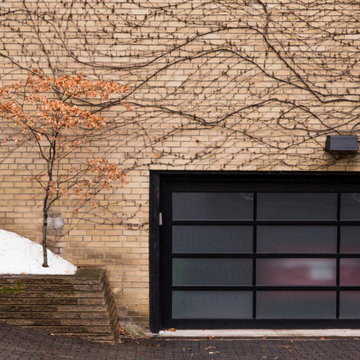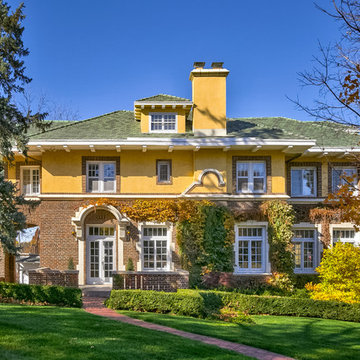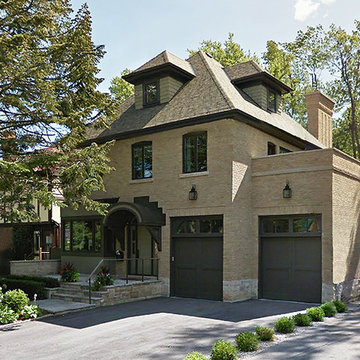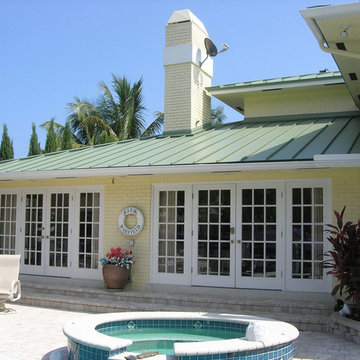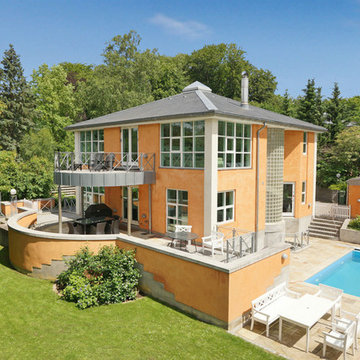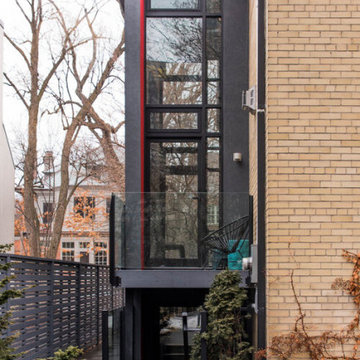寄棟屋根の家 (黄色い外壁、レンガサイディング) の写真
絞り込み:
資材コスト
並び替え:今日の人気順
写真 1〜20 枚目(全 78 枚)
1/4
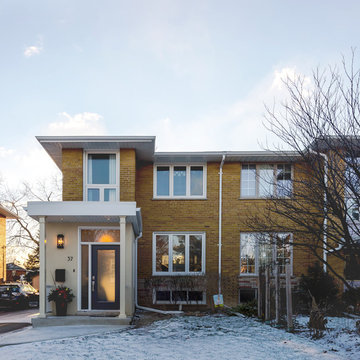
Andrew Snow Photography
トロントにある低価格の小さなトランジショナルスタイルのおしゃれな家の外観 (レンガサイディング、黄色い外壁) の写真
トロントにある低価格の小さなトランジショナルスタイルのおしゃれな家の外観 (レンガサイディング、黄色い外壁) の写真
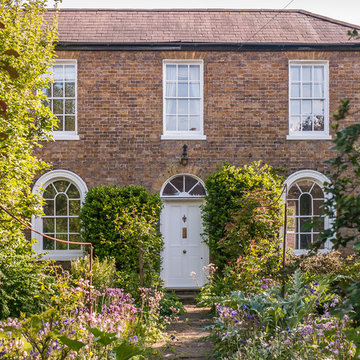
Mark Hazeldine
バークシャーにある高級な中くらいなトラディショナルスタイルのおしゃれな家の外観 (レンガサイディング、黄色い外壁) の写真
バークシャーにある高級な中くらいなトラディショナルスタイルのおしゃれな家の外観 (レンガサイディング、黄色い外壁) の写真
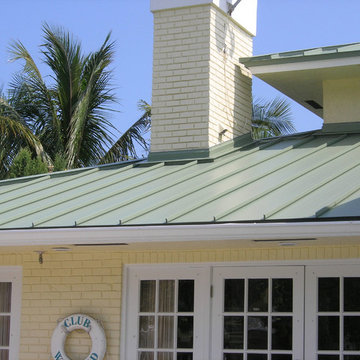
Some of the Benefits of Metal Roofing Include:
Durability -According to the Metal Roofing Alliance, a metal roof will last two to three times longer than a traditional asphalt shingle roof. Metal coatings allow metal roofs to last longer than any other type of roof. A high-quality metal roof will likely be the last roof you'll ever need. Resistant to cracking, shrinking and eroding, metal roofing systems can also withstand extreme weather conditions. Metal roofs are expected to last for the life of the building.
Increase in Resale Value - Metal roof can improve the value of a home by between 1 percent and 6 percent.
Energy Efficient - Many residential metal roofs now utilize reflective pigment technology, which results in overall home energy efficiency, and lower utility bills. Metal roofs can reduce your energy bill by up to 30%.
Weather Resistant - Metal roofs are fire resistant and hold up well in storms and heavy winds.
Environmentally Friendly - All metal roofs are made from 30-60% recycled material which will reduce landfill waste.
Appearance - There is an endless choice of roof colors and style options.Residential metal roofs are available in a wide variety of design to complement any style home.
Cost - Because of metal's fire resistance, home buyers in almost 20 states can receive up to a 35% discount on their insurance premiums. Additionally, metal roofing can save up to 40% in annual energy costs, and some systems qualify for the Federal Energy Tax Credits.
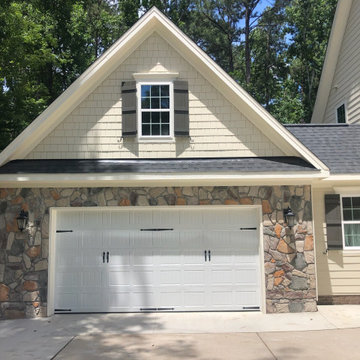
Two car garage addition done to my home in Allen, Texas. General Contractor and Designer is Texas Built Construction.
ダラスにあるお手頃価格の中くらいなモダンスタイルのおしゃれな家の外観 (レンガサイディング、黄色い外壁、下見板張り) の写真
ダラスにあるお手頃価格の中くらいなモダンスタイルのおしゃれな家の外観 (レンガサイディング、黄色い外壁、下見板張り) の写真
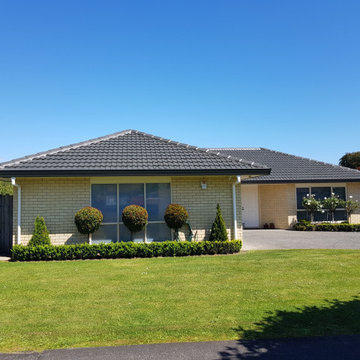
Concrete tile roof cleaned, repaired and painted for greatly improved curb appeal.
オークランドにある中くらいなトラディショナルスタイルのおしゃれな家の外観 (レンガサイディング、黄色い外壁) の写真
オークランドにある中くらいなトラディショナルスタイルのおしゃれな家の外観 (レンガサイディング、黄色い外壁) の写真
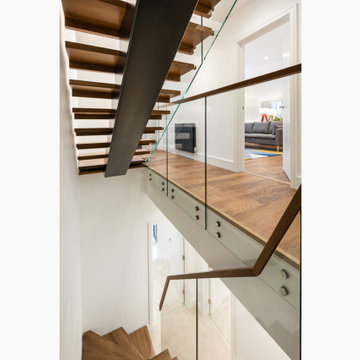
Our client purchased a group of derelict workshops in a cul-de-sac in Kennington. The site was purchased with planning permission to create 6 residential townhouses overlooking a communal courtyard. Granit was appointed to discharge a number of planning conditions and to prepare a builder’s works package for the contractor.
In addition to this, Granit was able to add value to the development by reconfiguring the scheme under non-material amendment. The basements were extended beneath the entire courtyard increasing the overall GIA by over 50sqm.
This required the clever integration of a water attenuation system within courtyard to accommodate 12 cubic metres of rainwater. The surface treatment of both the elevations and courtyard were also addressed and decorative brickwork introduced to unify and improve the overall aesthetics of the scheme as a whole. Internally, the units themselves were also re-configured. This allowed for the creation of large vaulted open plan living/dining area on the 1st floor.
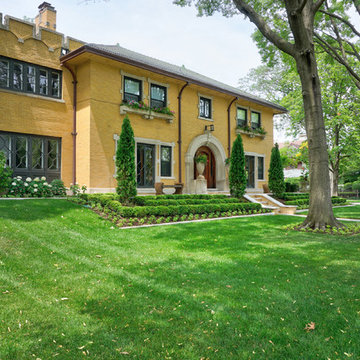
--Historic / National Landmark
--House designed by prominent architect Frederick R. Schock, 1924
--Grounds designed and constructed by: Arrow. Land + Structures in Spring/Summer of 2017
--Photography: Marco Romani, RLA State Licensed Landscape Architect
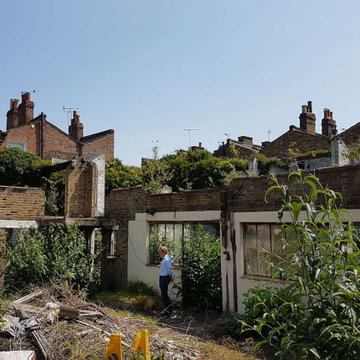
Our client purchased a group of derelict workshops in a cul-de-sac in Kennington. The site was purchased with planning permission to create 6 residential townhouses overlooking a communal courtyard. Granit was appointed to discharge a number of planning conditions and to prepare a builder’s works package for the contractor.
In addition to this, Granit was able to add value to the development by reconfiguring the scheme under non-material amendment. The basements were extended beneath the entire courtyard increasing the overall GIA by over 50sqm.
This required the clever integration of a water attenuation system within courtyard to accommodate 12 cubic metres of rainwater. The surface treatment of both the elevations and courtyard were also addressed and decorative brickwork introduced to unify and improve the overall aesthetics of the scheme as a whole. Internally, the units themselves were also re-configured. This allowed for the creation of large vaulted open plan living/dining area on the 1st floor.
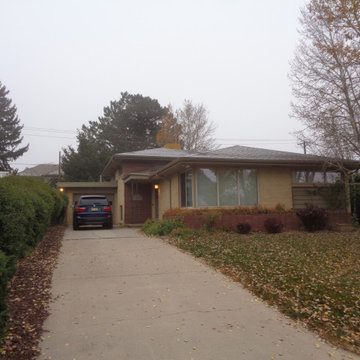
A 50's front to back split level in Denver's Hilltop neighborhood, ready for some love and added space!
デンバーにある高級な中くらいなミッドセンチュリースタイルのおしゃれな家の外観 (レンガサイディング、黄色い外壁) の写真
デンバーにある高級な中くらいなミッドセンチュリースタイルのおしゃれな家の外観 (レンガサイディング、黄色い外壁) の写真
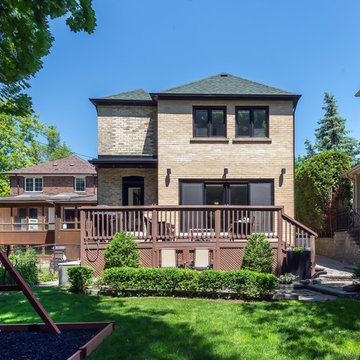
The original home and an existing addition were altered at the back on the main level by adding a man door from the kitchen (left) to access the deck for bbq cooking. Centre, a new 12ft sliding door was installed to bring light into the home and provide an increased view of the ravine in the rear yard.
On the second floor a former window was bricked in to allow space for an open concept walk in closet with custom cabinetry.
Photo by Andrew Snow Photography
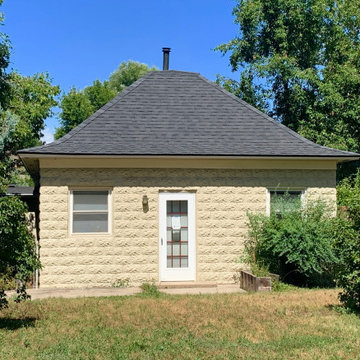
We re-roofed this home, a detached barn/garage, and distillery for this customer in Niwot. The shingles we installed are Landmark Tri Laminate shingles in the color Moire Black. CertainTeed Tri Laminate shingles are a nice thick designer shingle.
寄棟屋根の家 (黄色い外壁、レンガサイディング) の写真
1
