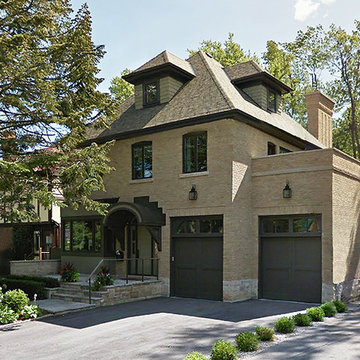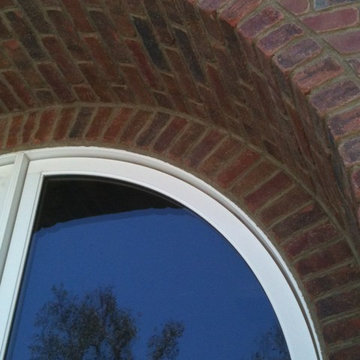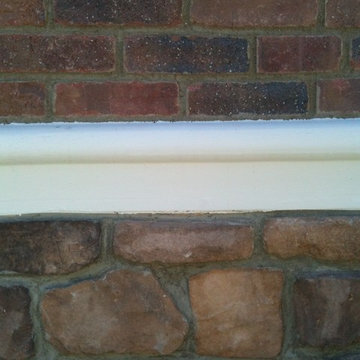高級な寄棟屋根の家 (黄色い外壁、レンガサイディング) の写真
絞り込み:
資材コスト
並び替え:今日の人気順
写真 1〜20 枚目(全 37 枚)
1/5
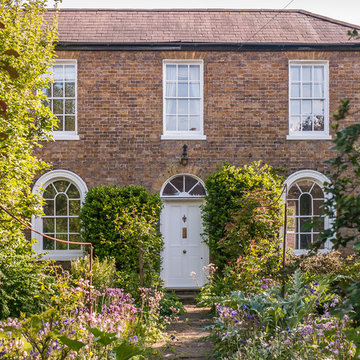
Mark Hazeldine
バークシャーにある高級な中くらいなトラディショナルスタイルのおしゃれな家の外観 (レンガサイディング、黄色い外壁) の写真
バークシャーにある高級な中くらいなトラディショナルスタイルのおしゃれな家の外観 (レンガサイディング、黄色い外壁) の写真
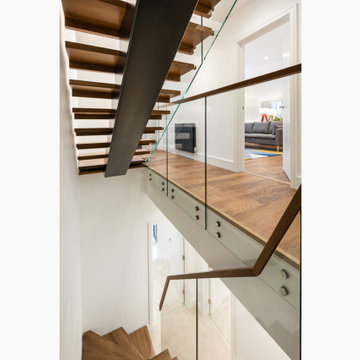
Our client purchased a group of derelict workshops in a cul-de-sac in Kennington. The site was purchased with planning permission to create 6 residential townhouses overlooking a communal courtyard. Granit was appointed to discharge a number of planning conditions and to prepare a builder’s works package for the contractor.
In addition to this, Granit was able to add value to the development by reconfiguring the scheme under non-material amendment. The basements were extended beneath the entire courtyard increasing the overall GIA by over 50sqm.
This required the clever integration of a water attenuation system within courtyard to accommodate 12 cubic metres of rainwater. The surface treatment of both the elevations and courtyard were also addressed and decorative brickwork introduced to unify and improve the overall aesthetics of the scheme as a whole. Internally, the units themselves were also re-configured. This allowed for the creation of large vaulted open plan living/dining area on the 1st floor.
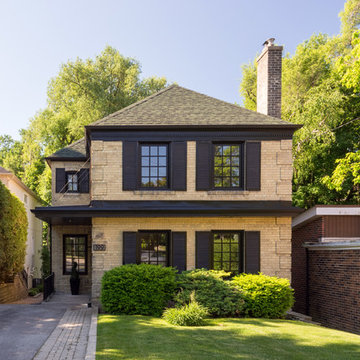
The original brick home remained, though the front entrance was altered to make way for a main floor powder room. A new skirt roof provides cover for the entrance as well as texture and depth to the facade by extending it across the full front of the home. Georgian SDL windows pay hommage to the original aesthetic while gently altering the Architectural feel.
Photo by Andrew Snow Photography
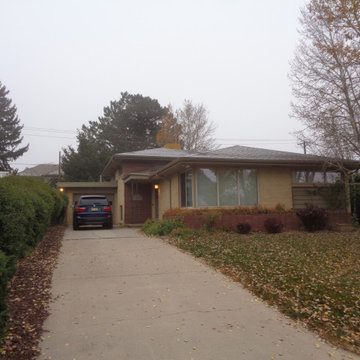
A 50's front to back split level in Denver's Hilltop neighborhood, ready for some love and added space!
デンバーにある高級な中くらいなミッドセンチュリースタイルのおしゃれな家の外観 (レンガサイディング、黄色い外壁) の写真
デンバーにある高級な中くらいなミッドセンチュリースタイルのおしゃれな家の外観 (レンガサイディング、黄色い外壁) の写真
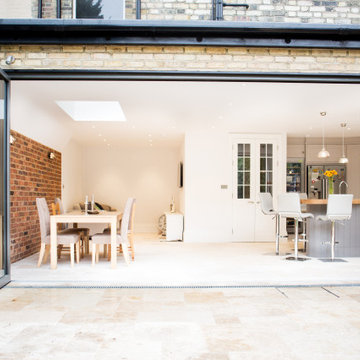
This external shot of the rear extension, shows what a multi-functional space this is, with cleverly zoned with the muted colours in the kitchen, moving towards the open red brick backdrop for the dining area, behind which is a family entertainment space for watching the television.
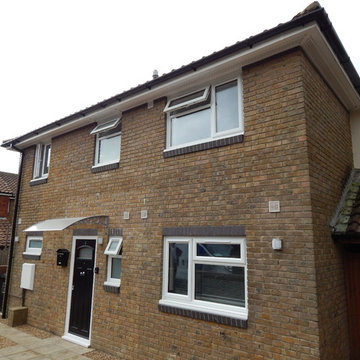
Back to brick refurbishment of HMO. More photos to come.
サセックスにある高級なモダンスタイルのおしゃれな家の外観 (レンガサイディング、黄色い外壁、デュープレックス) の写真
サセックスにある高級なモダンスタイルのおしゃれな家の外観 (レンガサイディング、黄色い外壁、デュープレックス) の写真
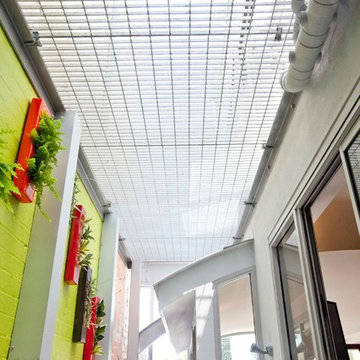
Elsee Photography
シドニーにある高級なコンテンポラリースタイルのおしゃれな家の外観 (レンガサイディング、黄色い外壁) の写真
シドニーにある高級なコンテンポラリースタイルのおしゃれな家の外観 (レンガサイディング、黄色い外壁) の写真
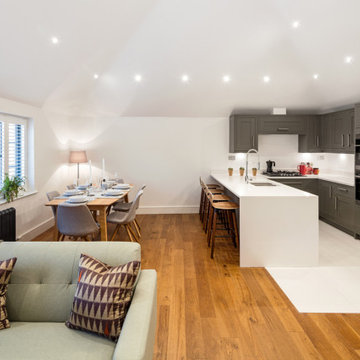
Our client purchased a group of derelict workshops in a cul-de-sac in Kennington. The site was purchased with planning permission to create 6 residential townhouses overlooking a communal courtyard. Granit was appointed to discharge a number of planning conditions and to prepare a builder’s works package for the contractor.
In addition to this, Granit was able to add value to the development by reconfiguring the scheme under non-material amendment. The basements were extended beneath the entire courtyard increasing the overall GIA by over 50sqm.
This required the clever integration of a water attenuation system within courtyard to accommodate 12 cubic metres of rainwater. The surface treatment of both the elevations and courtyard were also addressed and decorative brickwork introduced to unify and improve the overall aesthetics of the scheme as a whole. Internally, the units themselves were also re-configured. This allowed for the creation of large vaulted open plan living/dining area on the 1st floor.
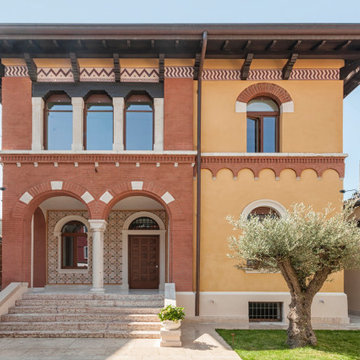
Recupero attraverso il restauro conservativo della facciata storica, attraverso la pulizia dei materiali lapidei, dei contorni in cotto e nel rinvigorire le partizione lignee. Il decoro all'interno del loggiato è stato ripreso ed in parte rifatto per come si presentava su disegno originario. I decori sotto-gronda sono una permanenza della casa.
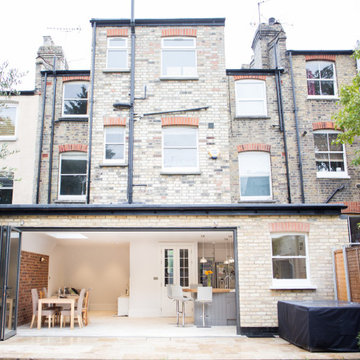
This external shot of the rear extension, shows what a multi-functional space this is, with cleverly zoned with the muted colours in the kitchen, moving towards the open red brick backdrop for the dining area, behind which is a family entertainment space for watching the television.
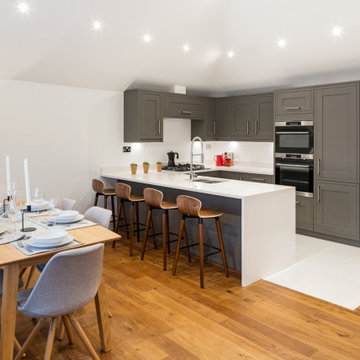
Our client purchased a group of derelict workshops in a cul-de-sac in Kennington. The site was purchased with planning permission to create 6 residential townhouses overlooking a communal courtyard. Granit was appointed to discharge a number of planning conditions and to prepare a builder’s works package for the contractor.
In addition to this, Granit was able to add value to the development by reconfiguring the scheme under non-material amendment. The basements were extended beneath the entire courtyard increasing the overall GIA by over 50sqm.
This required the clever integration of a water attenuation system within courtyard to accommodate 12 cubic metres of rainwater. The surface treatment of both the elevations and courtyard were also addressed and decorative brickwork introduced to unify and improve the overall aesthetics of the scheme as a whole. Internally, the units themselves were also re-configured. This allowed for the creation of large vaulted open plan living/dining area on the 1st floor.
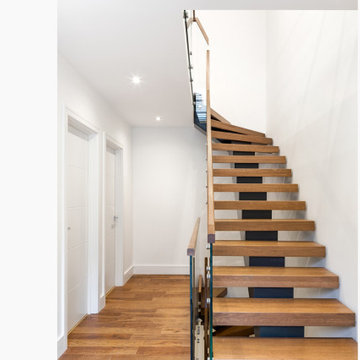
Our client purchased a group of derelict workshops in a cul-de-sac in Kennington. The site was purchased with planning permission to create 6 residential townhouses overlooking a communal courtyard. Granit was appointed to discharge a number of planning conditions and to prepare a builder’s works package for the contractor.
In addition to this, Granit was able to add value to the development by reconfiguring the scheme under non-material amendment. The basements were extended beneath the entire courtyard increasing the overall GIA by over 50sqm.
This required the clever integration of a water attenuation system within courtyard to accommodate 12 cubic metres of rainwater. The surface treatment of both the elevations and courtyard were also addressed and decorative brickwork introduced to unify and improve the overall aesthetics of the scheme as a whole. Internally, the units themselves were also re-configured. This allowed for the creation of large vaulted open plan living/dining area on the 1st floor.
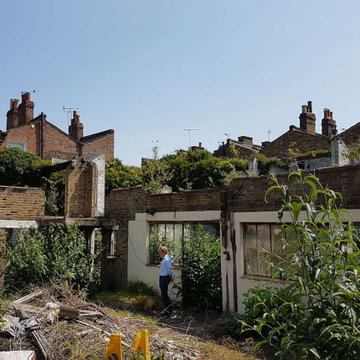
Our client purchased a group of derelict workshops in a cul-de-sac in Kennington. The site was purchased with planning permission to create 6 residential townhouses overlooking a communal courtyard. Granit was appointed to discharge a number of planning conditions and to prepare a builder’s works package for the contractor.
In addition to this, Granit was able to add value to the development by reconfiguring the scheme under non-material amendment. The basements were extended beneath the entire courtyard increasing the overall GIA by over 50sqm.
This required the clever integration of a water attenuation system within courtyard to accommodate 12 cubic metres of rainwater. The surface treatment of both the elevations and courtyard were also addressed and decorative brickwork introduced to unify and improve the overall aesthetics of the scheme as a whole. Internally, the units themselves were also re-configured. This allowed for the creation of large vaulted open plan living/dining area on the 1st floor.
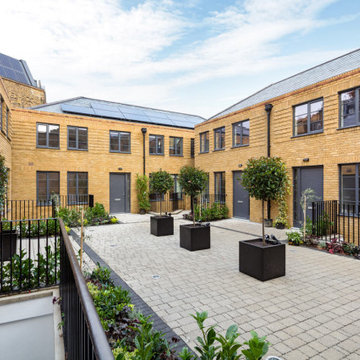
Our client purchased a group of derelict workshops in a cul-de-sac in Kennington. The site was purchased with planning permission to create 6 residential townhouses overlooking a communal courtyard. Granit was appointed to discharge a number of planning conditions and to prepare a builder’s works package for the contractor.
In addition to this, Granit was able to add value to the development by reconfiguring the scheme under non-material amendment. The basements were extended beneath the entire courtyard increasing the overall GIA by over 50sqm.
This required the clever integration of a water attenuation system within courtyard to accommodate 12 cubic metres of rainwater. The surface treatment of both the elevations and courtyard were also addressed and decorative brickwork introduced to unify and improve the overall aesthetics of the scheme as a whole. Internally, the units themselves were also re-configured. This allowed for the creation of large vaulted open plan living/dining area on the 1st floor.
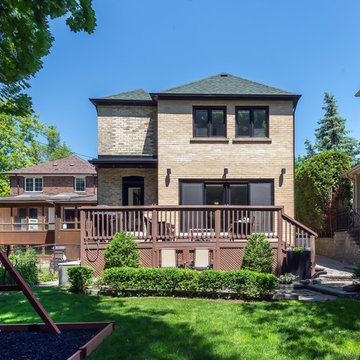
The original home and an existing addition were altered at the back on the main level by adding a man door from the kitchen (left) to access the deck for bbq cooking. Centre, a new 12ft sliding door was installed to bring light into the home and provide an increased view of the ravine in the rear yard.
On the second floor a former window was bricked in to allow space for an open concept walk in closet with custom cabinetry.
Photo by Andrew Snow Photography
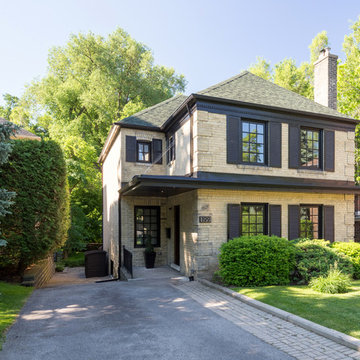
The original brick home remained, though the front entrance was altered to make way for a main floor powder room. A new skirt roof provides cover for the entrance as well as texture and depth to the facade by extending it across the full front of the home. Georgian SDL windows pay hommage to the original aesthetic while gently altering the Architectural feel.
Photo by Andrew Snow Photography
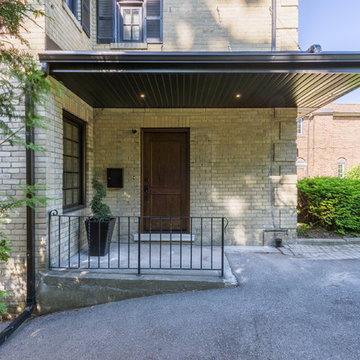
The original brick home remained, though the front entrance was altered to make way for a main floor powder room. A new skirt roof provides cover for the entrance as well as texture and depth to the facade by extending it across the full front of the home. Georgian SDL windows pay hommage to the original aesthetic while gently altering the Architectural feel.
Photo by Andrew Snow Photography
高級な寄棟屋根の家 (黄色い外壁、レンガサイディング) の写真
1
