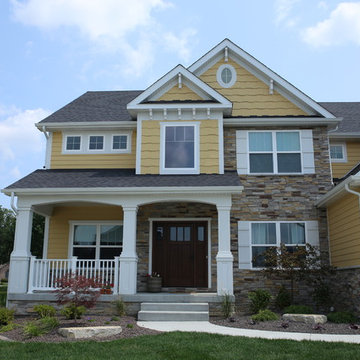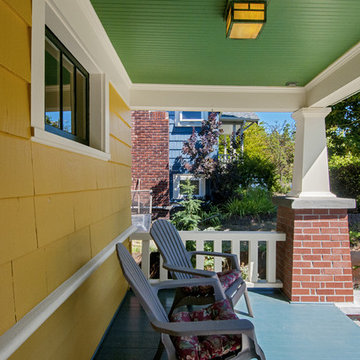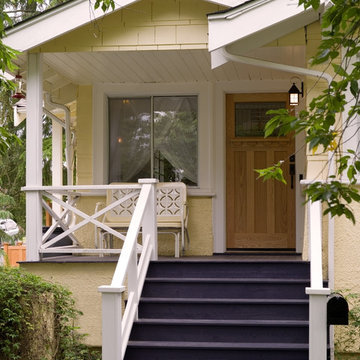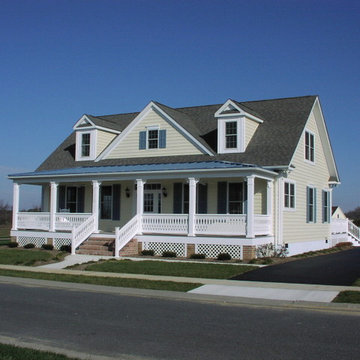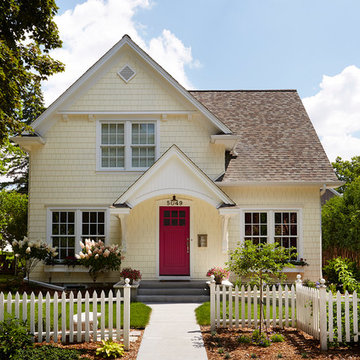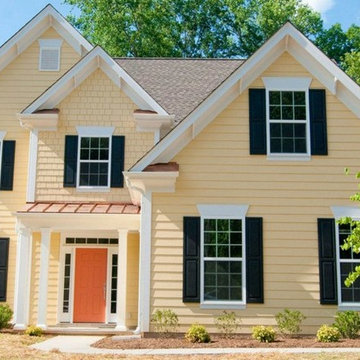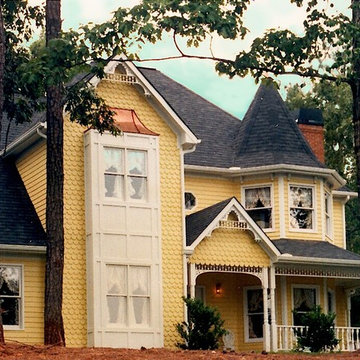小さな、中くらいな家の外観 (黄色い外壁) の写真
絞り込み:
資材コスト
並び替え:今日の人気順
写真 1〜20 枚目(全 477 枚)

Exterior front entry of the second dwelling beach house in Santa Cruz, California, showing the main front entry. The covered front entry provides weather protection and making the front entry more inviting.
Golden Visions Design
Santa Cruz, CA 95062

The SEASHELL Cottage. http://www.thecottagesnc.com/property/seashell-cottage-office-2/
Photo: Morvil Design.
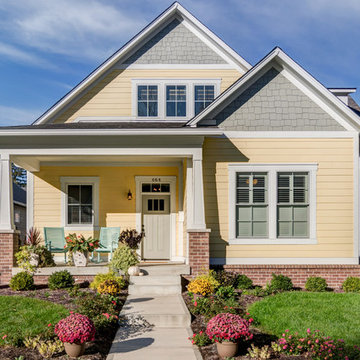
This charming craftsman cottage stands out thanks to the pale yellow exterior.
Photo Credit: Tom Graham
インディアナポリスにある中くらいなトラディショナルスタイルのおしゃれな家の外観 (黄色い外壁) の写真
インディアナポリスにある中くらいなトラディショナルスタイルのおしゃれな家の外観 (黄色い外壁) の写真

Colorful exterior by Color Touch Painting
サンフランシスコにある小さなビーチスタイルのおしゃれな家の外観 (黄色い外壁) の写真
サンフランシスコにある小さなビーチスタイルのおしゃれな家の外観 (黄色い外壁) の写真
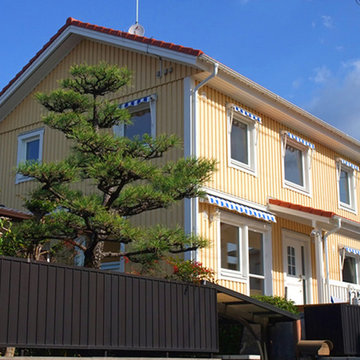
スウェーデンの家らしい、シンメトリカルな外観、そしてご多忙なご夫妻のために合理的な家事動線と間取りを追求いたしました。
中央動線ならではのオープン階段から二階のファミリールームへ開放感のつなぎりは、北欧の住宅設計スタイルそのものです。
大きめのキッチンスペースには可能な限りの機能性とたっぷりの収納量を計画しています。リビングルームはAVルームも兼ねており、部屋の各所に配置される機器類のケーブル類を隠蔽しつつも容易にメンテナンスや更新ができるように工夫した木製ケーブルスペースを特別に制作させていただきました。また、超一流の技術者でいらっしゃるご主人様のご要望とご指導により、次世代を意識した情報配線システムを各室各部へ網羅するなど、設備的にもとても内容の濃い仕上がりとなっております。
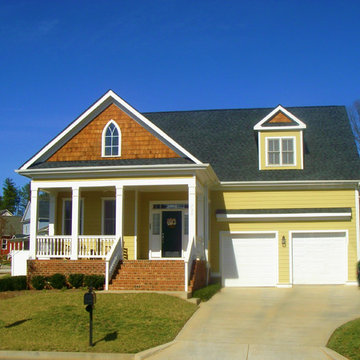
This great Neoclassical Colonial style design features an open floor plan with popular features including walk-in closets in all three suites, a separate laundry room, a mud area and walk-in pantry. Enjoy the evening rocking on the front porch or optional rear porch. The garage features 2-car dimensions for easy parking, or possible workspace.
First Floor Heated: 1,728
Master Suite: Down
Second Floor Heated:
Baths: 2
Third Floor Heated:
Main Floor Ceiling: 10′
Total Heated Area: 1,728
Specialty Rooms: Front Porch
Garages: 2
Bedrooms: 3
Footprint: 44′-0″ x 69′-0″
www.edgplancollection.com
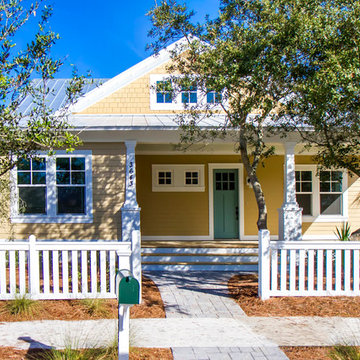
Built by Glenn Layton Homes in Paradise Key South Beach, Jacksonville Beach, Florida.
ジャクソンビルにある小さなトラディショナルスタイルのおしゃれな家の外観 (黄色い外壁) の写真
ジャクソンビルにある小さなトラディショナルスタイルのおしゃれな家の外観 (黄色い外壁) の写真
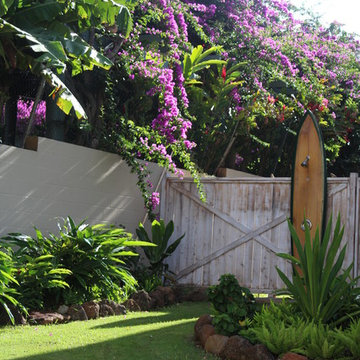
Puka paver stepping stones lead up to this beautiful yellow board and batten plantation style beach cottage with white trim. The wide double lanai and sliding glass doors create an indoor outdoor living space with ocean views and a tropical relaxed feel.
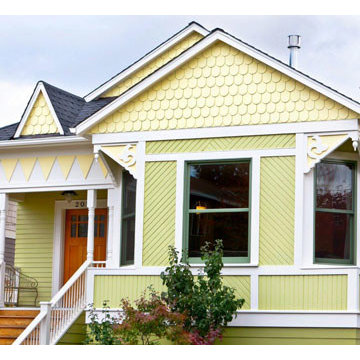
Exterior Paint Color: Renee Adsitt / ColorWhiz Architectural Color Consulting
Project & Photo: Carlisle Classic Homes
シアトルにある小さなヴィクトリアン調のおしゃれな家の外観 (黄色い外壁) の写真
シアトルにある小さなヴィクトリアン調のおしゃれな家の外観 (黄色い外壁) の写真
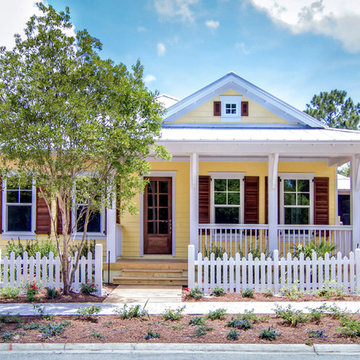
Built by Glenn Layton Homes in Paradise Key South Beach, Jacksonville Beach, Florida.
ジャクソンビルにある中くらいなビーチスタイルのおしゃれな家の外観 (黄色い外壁) の写真
ジャクソンビルにある中くらいなビーチスタイルのおしゃれな家の外観 (黄色い外壁) の写真

This 2-story home needed a little love on the outside, with a new front porch to provide curb appeal as well as useful seating areas at the front of the home. The traditional style of the home was maintained, with it's pale yellow siding and black shutters. The addition of the front porch with flagstone floor, white square columns, rails and balusters, and a small gable at the front door helps break up the 2-story front elevation and provides the covered seating desired. Can lights in the wood ceiling provide great light for the space, and the gorgeous ceiling fans increase the breeze for the home owners when sipping their tea on the porch. The new stamped concrete walk from the driveway and simple landscaping offer a quaint picture from the street, and the homeowners couldn't be happier.
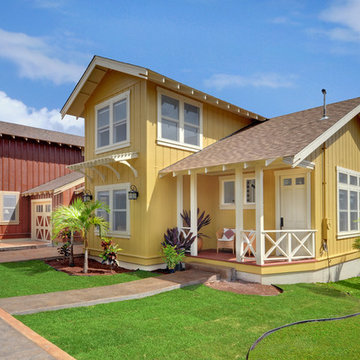
Adorable plantation cottage townhouse with traditional plantation details seen in the x style porch railing and exposed tails, as well as the board and batten siding.
小さな、中くらいな家の外観 (黄色い外壁) の写真
1
