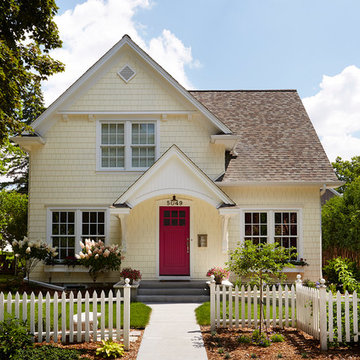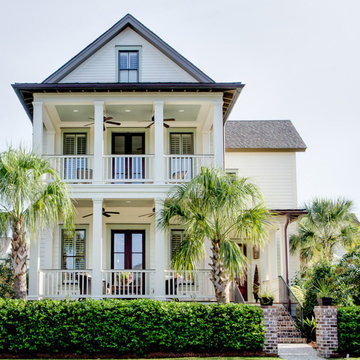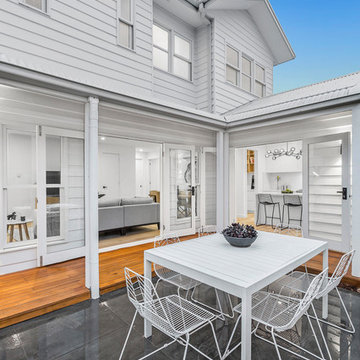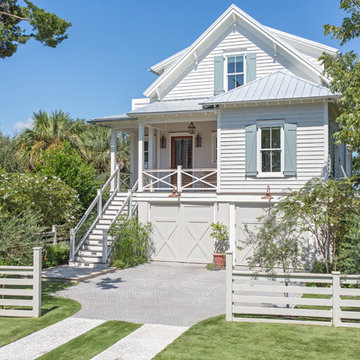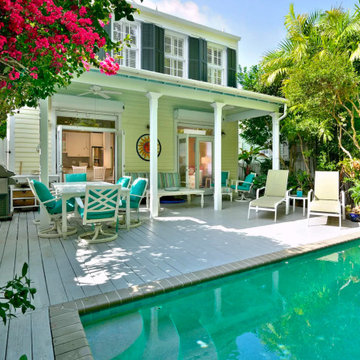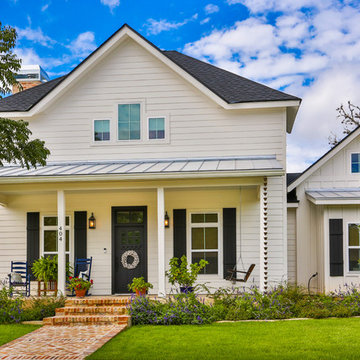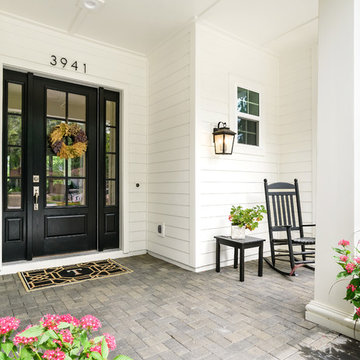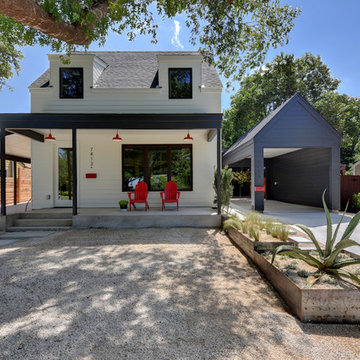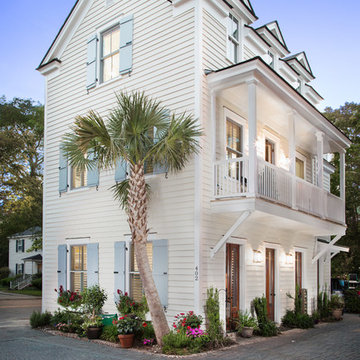小さな、中くらいな家の外観 (黄色い外壁) の写真
絞り込み:
資材コスト
並び替え:今日の人気順
写真 1〜20 枚目(全 2,803 枚)

Photography by Golden Gate Creative
サンフランシスコにあるラグジュアリーな中くらいなカントリー風のおしゃれな家の外観 (下見板張り) の写真
サンフランシスコにあるラグジュアリーな中くらいなカントリー風のおしゃれな家の外観 (下見板張り) の写真
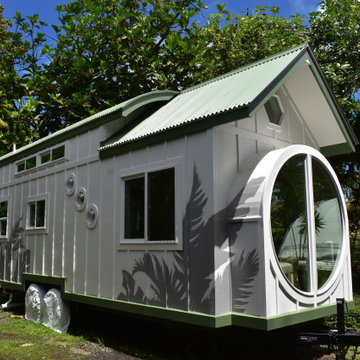
Here you can see the dome skylight that's above the soaking tub and how the round wall extrudes from the wall opening up the bathroom with more space. The Oasis Model ATU Tiny Home Exterior in White and Green. Tiny Home on Wheels. Hawaii getaway. 8x24' trailer.
I love working with clients that have ideas that I have been waiting to bring to life. All of the owner requests were things I had been wanting to try in an Oasis model. The table and seating area in the circle window bump out that normally had a bar spanning the window; the round tub with the rounded tiled wall instead of a typical angled corner shower; an extended loft making a big semi circle window possible that follows the already curved roof. These were all ideas that I just loved and was happy to figure out. I love how different each unit can turn out to fit someones personality.
The Oasis model is known for its giant round window and shower bump-out as well as 3 roof sections (one of which is curved). The Oasis is built on an 8x24' trailer. We build these tiny homes on the Big Island of Hawaii and ship them throughout the Hawaiian Islands.
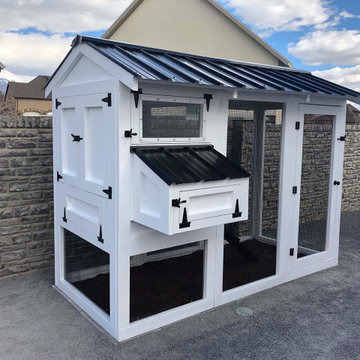
California Coop: A tiny home for chickens. This walk-in chicken coop has a 4' x 9' footprint and is perfect for small flocks and small backyards. Same great quality, just smaller!
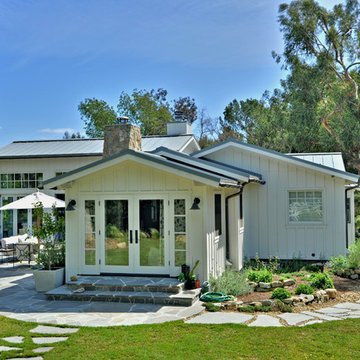
Oceanfront home designed by Burdge and Associates Architects in Malibu, CA.
ロサンゼルスにある中くらいなカントリー風のおしゃれな家の外観の写真
ロサンゼルスにある中くらいなカントリー風のおしゃれな家の外観の写真
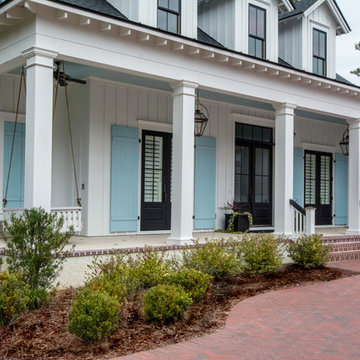
Beautiful and simple ARMOR board and batten shutters complement Lowcountry architecture, as seen on this Bluffton, SC custom home.
Learn more about benefits of our beautiful, rustic board and batten shutters:
• Popular architectural style
• Custom sizes for any window
• Finest quality in the industry
• Won’t shrink or crack
• Available in any color and many styles
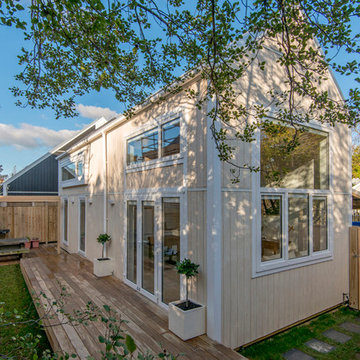
The design provides high levels of insulation, high performance windows and doors, air-tight construction, prefabricated wall panels incorporating an internal services cavity and prefabricated CLT (Cross Laminated Timber) floor and roof panels.

maintaining the contemporary black and white aesthetic, linear horizontal black fencing encloses the rear yard and connects the home to the detached garage
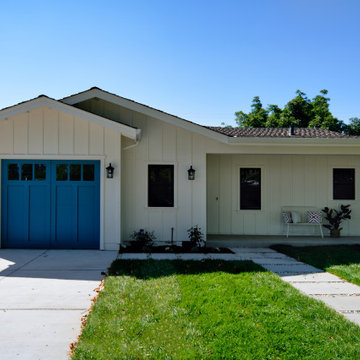
2023 Coastal Style Cottage Remodel 2,200 square feet
サンフランシスコにあるお手頃価格の中くらいなビーチスタイルのおしゃれな家の外観 (縦張り) の写真
サンフランシスコにあるお手頃価格の中くらいなビーチスタイルのおしゃれな家の外観 (縦張り) の写真
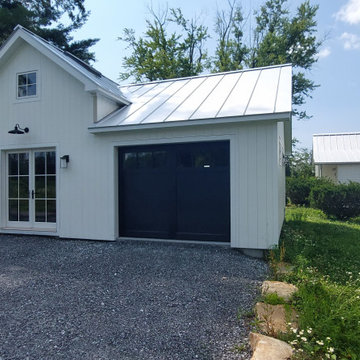
the studio is located in the central bay and straddled by two single car garages
他の地域にある高級な小さなカントリー風のおしゃれな家の外観 (縦張り) の写真
他の地域にある高級な小さなカントリー風のおしゃれな家の外観 (縦張り) の写真
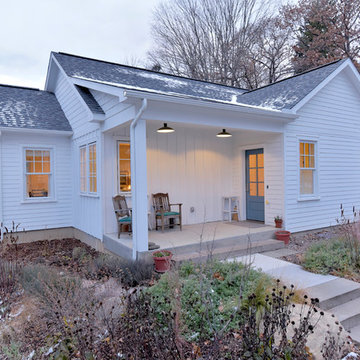
Classic, modern farmhouse addition by Giraffe Design Build
デトロイトにある中くらいなカントリー風のおしゃれな家の外観の写真
デトロイトにある中くらいなカントリー風のおしゃれな家の外観の写真
小さな、中くらいな家の外観 (黄色い外壁) の写真
1

