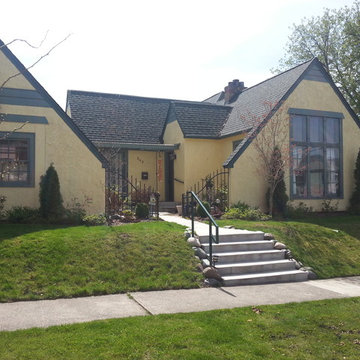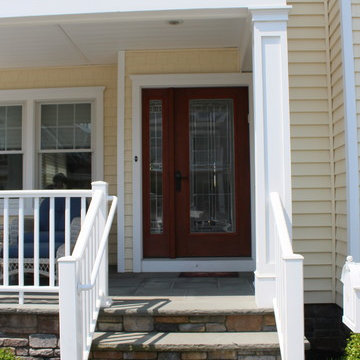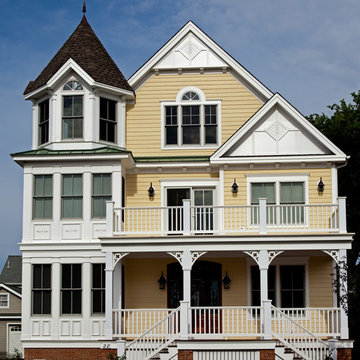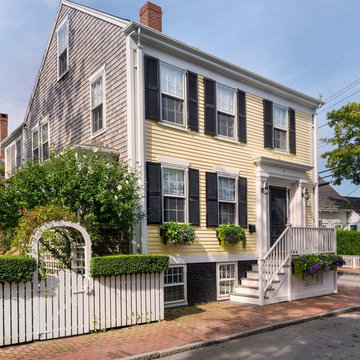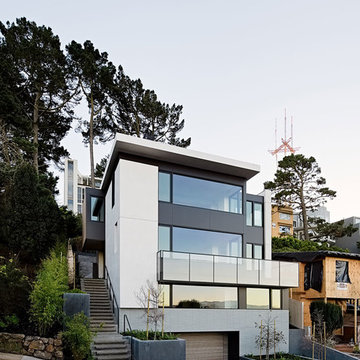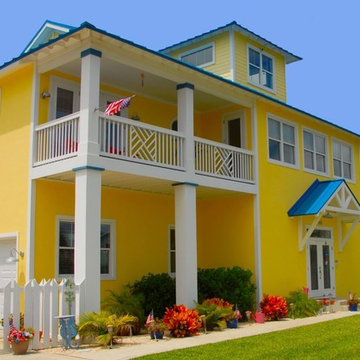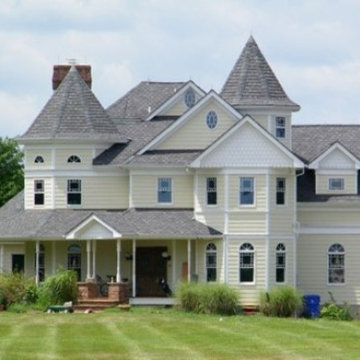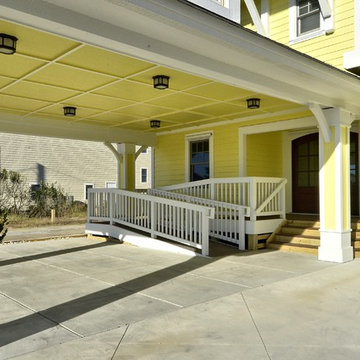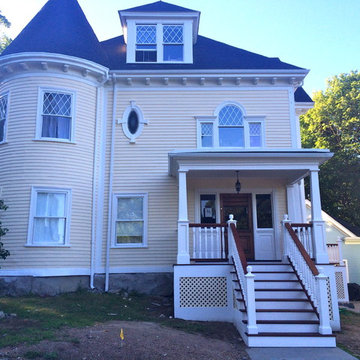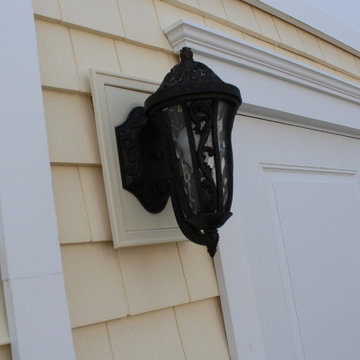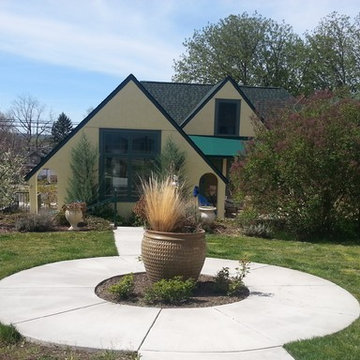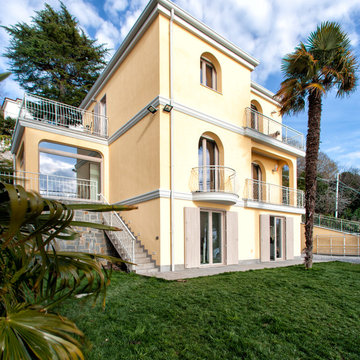中くらいな三階建ての家 (黄色い外壁、漆喰サイディング、ビニールサイディング) の写真
絞り込み:
資材コスト
並び替え:今日の人気順
写真 1〜20 枚目(全 59 枚)
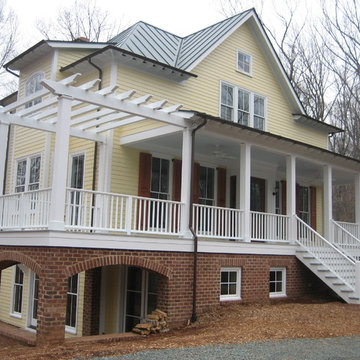
This house sits on a mountainous site in Virginia.
他の地域にあるお手頃価格の中くらいなトラディショナルスタイルのおしゃれな家の外観 (黄色い外壁、ビニールサイディング) の写真
他の地域にあるお手頃価格の中くらいなトラディショナルスタイルのおしゃれな家の外観 (黄色い外壁、ビニールサイディング) の写真
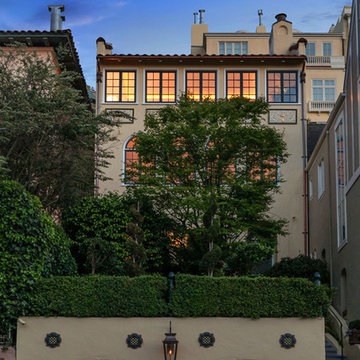
We have designed an underground garage addition to this traditional San Francisco home as well as a total renovation to all the interior spaces. William Pell was the General Contractor and FTF Engineering designed a seismic upgrade for all the floor levels.
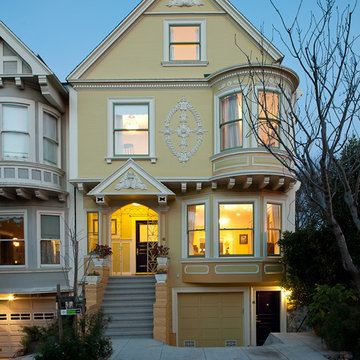
This is a classic San Francisco Victorian built in 1902. It had settled in the back several inches so before we even began we needed to correct for this by raising the entire structure seven inches. Structural beams and footings were reinforced with steel.
This building had been divided into two apartments with a total of three floors in all. This building had been divided into two apartments with a total of three floors in all. The goal for this young family was to create a single, updated ‘transitional’ home environment out of this beautiful building, to serve as their home for many years.
Design by:
Curtis Hollenbeck
Photo by:
Paul Keitz
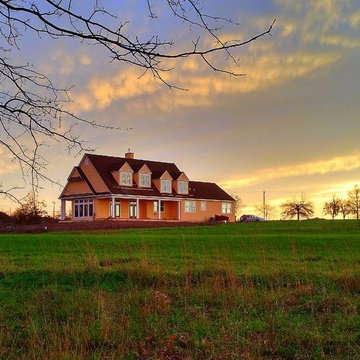
Contemporary Classic
フィラデルフィアにあるお手頃価格の中くらいなコンテンポラリースタイルのおしゃれな家の外観 (漆喰サイディング、黄色い外壁) の写真
フィラデルフィアにあるお手頃価格の中くらいなコンテンポラリースタイルのおしゃれな家の外観 (漆喰サイディング、黄色い外壁) の写真
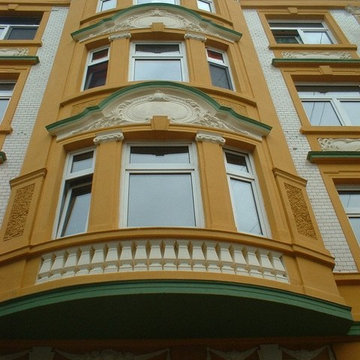
Fassadensanierung -gestaltung mit
#Keim Farben in #Hamburg
Verarbeiter und Foto : Frank Jordan ,Techau
ハンブルクにある中くらいなトラディショナルスタイルのおしゃれな三階建ての家 (漆喰サイディング、黄色い外壁) の写真
ハンブルクにある中くらいなトラディショナルスタイルのおしゃれな三階建ての家 (漆喰サイディング、黄色い外壁) の写真
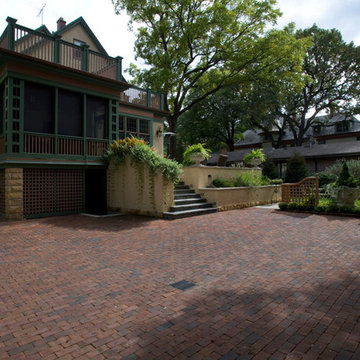
All photos by Linda Oyama Bryan. Home restoration by Von Dreele-Freerksen Construction
シカゴにある高級な中くらいなトラディショナルスタイルのおしゃれな三階建ての家 (漆喰サイディング、黄色い外壁) の写真
シカゴにある高級な中くらいなトラディショナルスタイルのおしゃれな三階建ての家 (漆喰サイディング、黄色い外壁) の写真
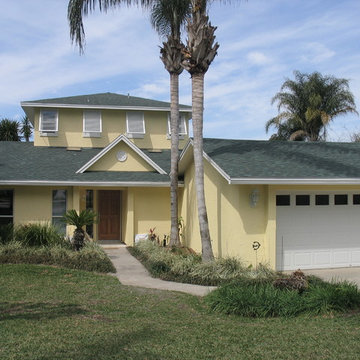
Originally a one-story home, a second story addition consisting of a master bedroom suite and large laundry room was built. This addition included a walk-in-closet and luxury bathroom and bedroom. The laundry room is now steps away from the walk-in-closet for convenience and a balcony was added to enjoy the expansive lakefront view and sunsets.
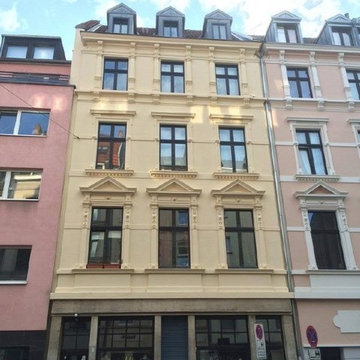
Denkmalgeschützte Fassade.
Pinzl
ケルンにある中くらいなトラディショナルスタイルのおしゃれな家の外観 (漆喰サイディング、黄色い外壁) の写真
ケルンにある中くらいなトラディショナルスタイルのおしゃれな家の外観 (漆喰サイディング、黄色い外壁) の写真
中くらいな三階建ての家 (黄色い外壁、漆喰サイディング、ビニールサイディング) の写真
1
