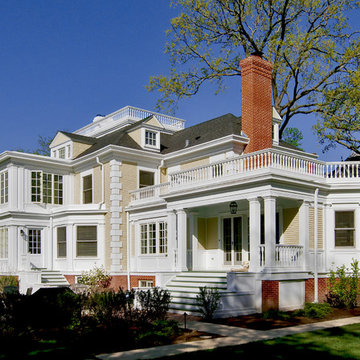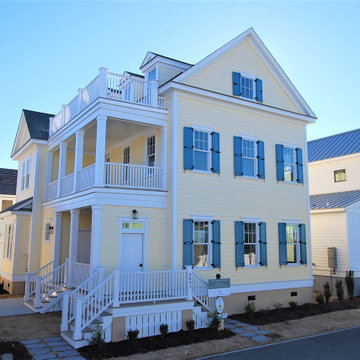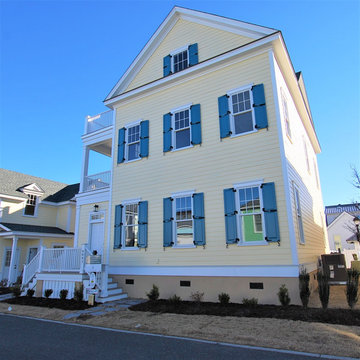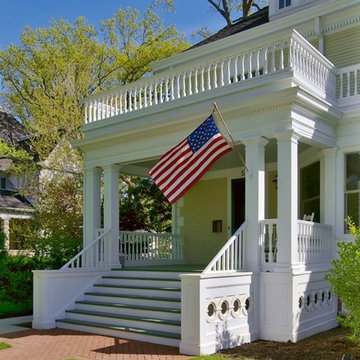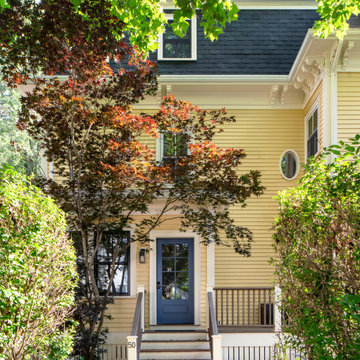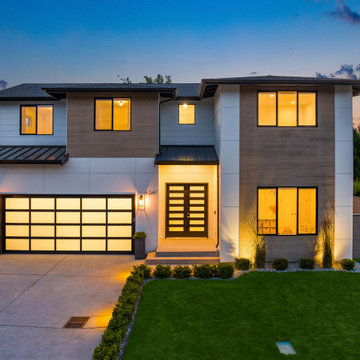家の外観 (黄色い外壁、下見板張り) の写真
絞り込み:
資材コスト
並び替え:今日の人気順
写真 1〜20 枚目(全 43 枚)
1/5

Front view of a restored Queen Anne Victorian with wrap-around porch, hexagonal tower and attached solarium and carriage house. Fully landscaped front yard is supported by a retaining wall.
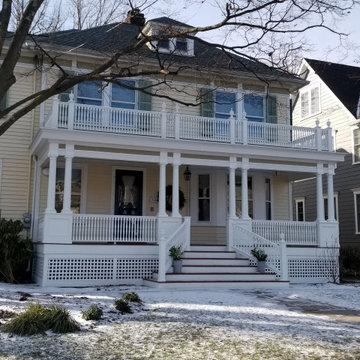
After: the recreation of historic front porch from photograph
ニューアークにあるトラディショナルスタイルのおしゃれな家の外観 (黄色い外壁、下見板張り) の写真
ニューアークにあるトラディショナルスタイルのおしゃれな家の外観 (黄色い外壁、下見板張り) の写真
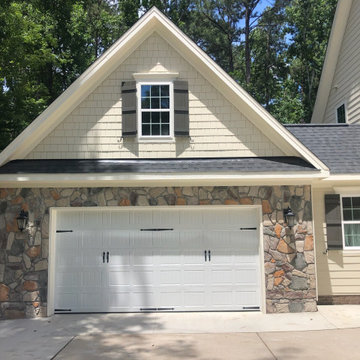
Two car garage addition done to my home in Allen, Texas. General Contractor and Designer is Texas Built Construction.
ダラスにあるお手頃価格の中くらいなモダンスタイルのおしゃれな家の外観 (レンガサイディング、黄色い外壁、下見板張り) の写真
ダラスにあるお手頃価格の中くらいなモダンスタイルのおしゃれな家の外観 (レンガサイディング、黄色い外壁、下見板張り) の写真
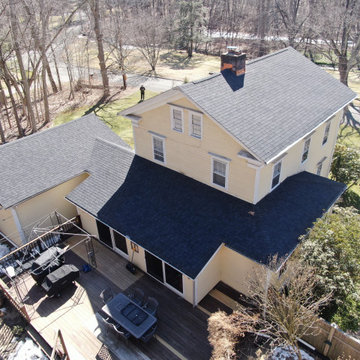
Rear side view of a new architectural asphalt roof installation on this historic North Branford, Connecticut residence. The main home features a box gable roof, which connects under a shed roof at the rear of the home to an open gable garage with the same roof proportions. After removing the previous roof down to the decking, we covered this roof with a continuous CertainTeed ice and water underlayment membrane. We then installed 3,000 square feet of CertainTeed Landmark architectural asphalt shingles in Charcoal Black. The job was topped off with a ridge vent on the primary residence and copper protrusion flashing.
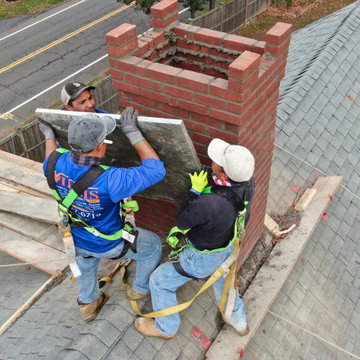
Placing the granite chimney crown on one of two chimneys on an 1815 North Branford, CT Farmhouse from the attic floor up through the chimney stack. These chimneys were replaced in advance of completely re-roofing this historic Connecticut residence.
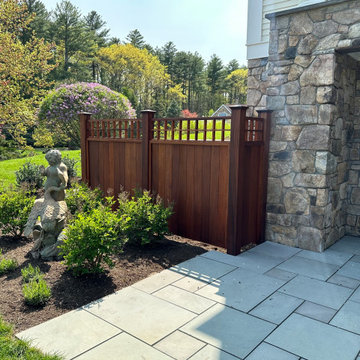
Custom Sapele air conditioner unit screening for beauty and sound control.
ボストンにあるラグジュアリーなトラディショナルスタイルのおしゃれな家の外観 (石材サイディング、黄色い外壁、下見板張り) の写真
ボストンにあるラグジュアリーなトラディショナルスタイルのおしゃれな家の外観 (石材サイディング、黄色い外壁、下見板張り) の写真
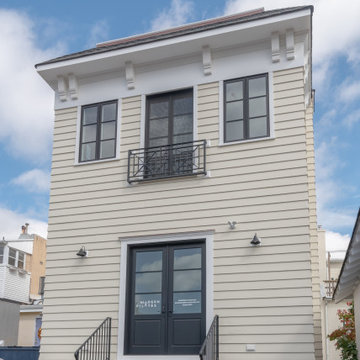
ニューヨークにあるトランジショナルスタイルのおしゃれな家の外観 (黄色い外壁、アパート・マンション、下見板張り) の写真
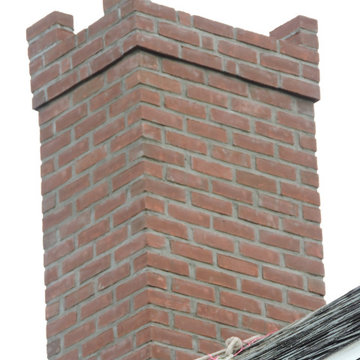
Completed brickwork on a replacement of one of two chimneys on an 1815 North Branford, CT Farmhouse from the attic floor up through the chimney stack. Next step here is to put place the granite slab chimney crown. These chimneys were replaced in advance of completely re-roofing this historic Connecticut residence.
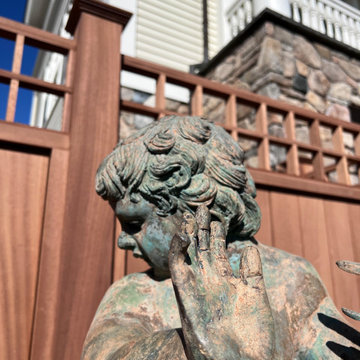
Custom Sapele air conditioner unit screening for beauty and sound control. Talk to the hand...
ボストンにあるラグジュアリーなトラディショナルスタイルのおしゃれな家の外観 (石材サイディング、黄色い外壁、下見板張り) の写真
ボストンにあるラグジュアリーなトラディショナルスタイルのおしゃれな家の外観 (石材サイディング、黄色い外壁、下見板張り) の写真
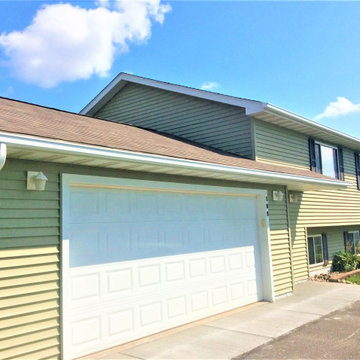
We’re proud to carry LeafGuard® Brand Gutters which feature a built-in protective cover that keeps debris out while allowing water to pass through. These gutters are built to last, and they even come with the Good Housekeeping Seal of approval, so you can feel confident that you’re investing in a first-rate product. Here's a behind-the-scenes look at a project our craftsmen installed for our client, Kristin.
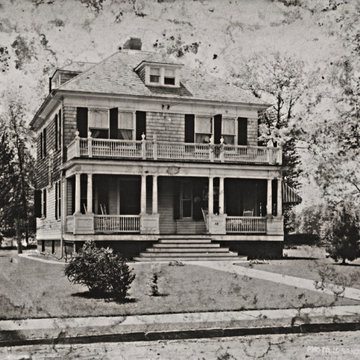
Old photograph used to recreate the front porch
ニューアークにあるトラディショナルスタイルのおしゃれな家の外観 (黄色い外壁、下見板張り) の写真
ニューアークにあるトラディショナルスタイルのおしゃれな家の外観 (黄色い外壁、下見板張り) の写真

Side view of a restored Queen Anne Victorian focuses on attached carriage house containing workshop space and 4-car garage, as well as a solarium that encloses an indoor pool. Shows new side entrance and u-shaped addition at the rear of the main house that contains mudroom, bath, laundry, and extended kitchen.

Side view of a restored Queen Anne Victorian with wrap-around porch, hexagonal tower and attached solarium that encloses an indoor pool. Shows new side entrance and u-shaped addition housing mudroom, bath, laundry, and extended kitchen. Side yard has formal landscape, wide paths, and a patio enclosed by a stone seating wall.
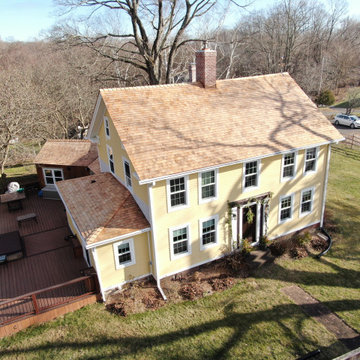
Front view of a wood roof replacement on this historic North Branford farmhouse. Built in 1815, this angle reveals the ridge cap detail across the top and shed roof extension for the side entryway. We Installed Ice and Water barrier at the edges and ridge and around chimneys (which we also replaced - see that project here on Houzz). We installed 18" Western Red Cedar perfection shingles across all roofing and a top bay windows. All valleys and chimney/vent protrusions were flashed with copper, in keeping with the traditional look of the period.
家の外観 (黄色い外壁、下見板張り) の写真
1
