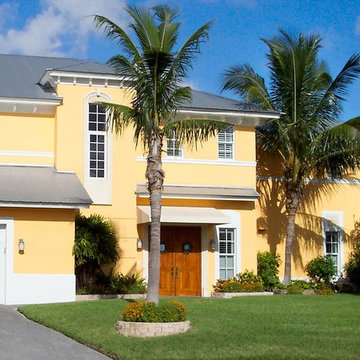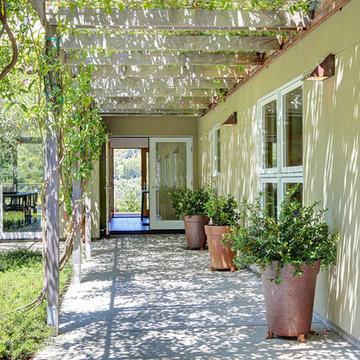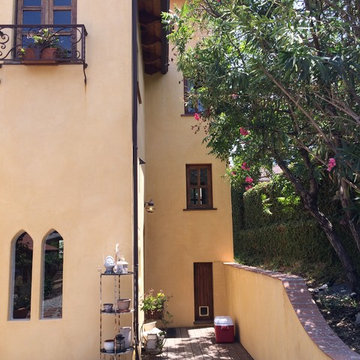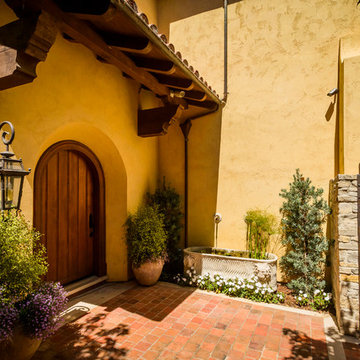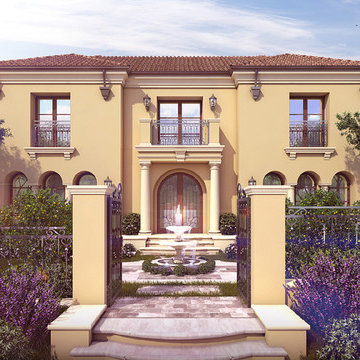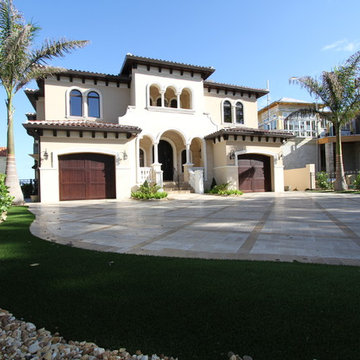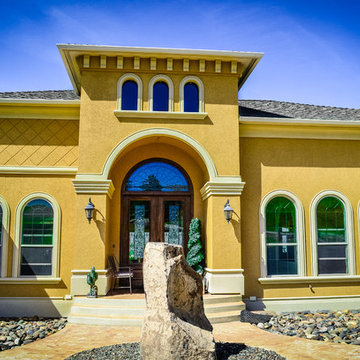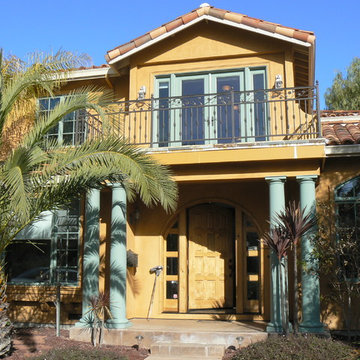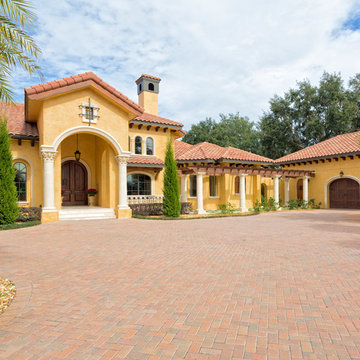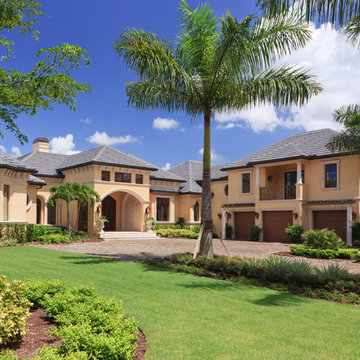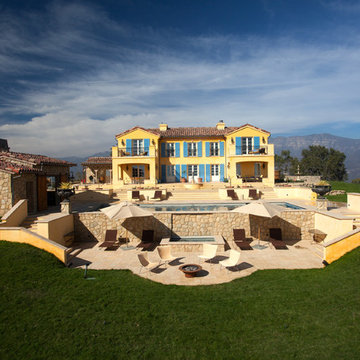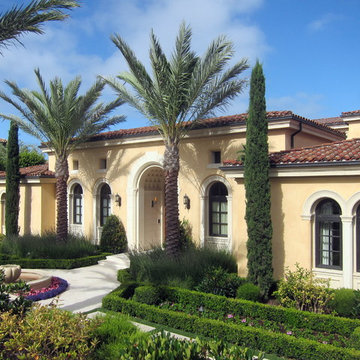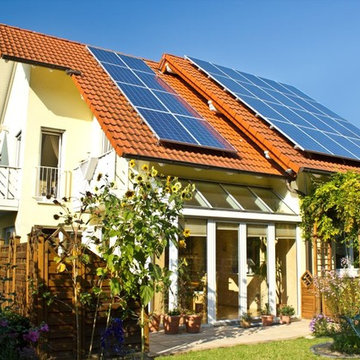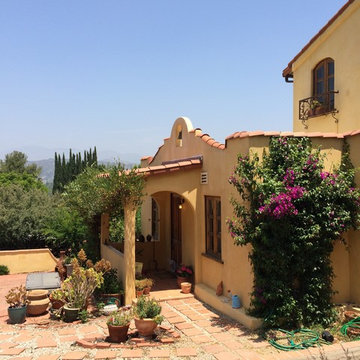家の外観 (黄色い外壁、漆喰サイディング) の写真
絞り込み:
資材コスト
並び替え:今日の人気順
写真 1〜20 枚目(全 511 枚)
1/5
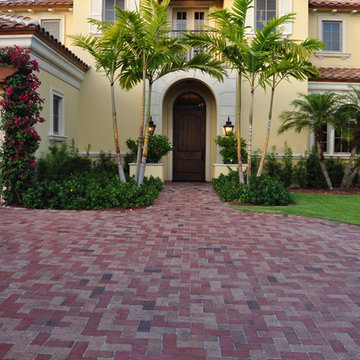
New waterfront custom residence in Gulf Stream, FL completed in early 2012
マイアミにある地中海スタイルのおしゃれな家の外観 (漆喰サイディング、黄色い外壁) の写真
マイアミにある地中海スタイルのおしゃれな家の外観 (漆喰サイディング、黄色い外壁) の写真
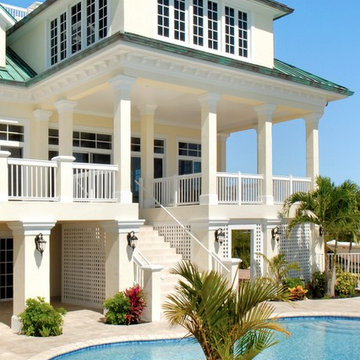
Back of residence in Key West, Florida, USA.
ワシントンD.C.にあるトロピカルスタイルのおしゃれな家の外観 (漆喰サイディング、黄色い外壁) の写真
ワシントンD.C.にあるトロピカルスタイルのおしゃれな家の外観 (漆喰サイディング、黄色い外壁) の写真
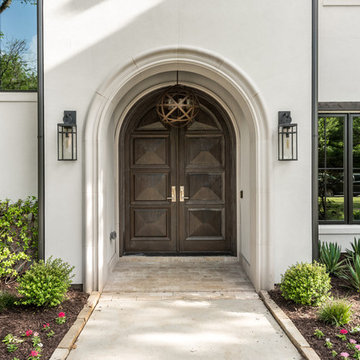
Spanish meets modern in this Dallas spec home. A unique carved paneled front door sets the tone for this well blended home. Mixing the two architectural styles kept this home current but filled with character and charm.
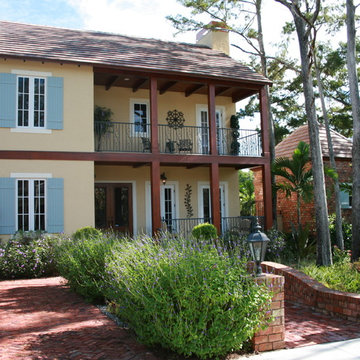
Hemingway House in Naples Florida, won best single family residence award. Fashioned with wood columns and exposed wood floor and beams with robin egg blue shutters. This house has an adjoining brick clad guest house off the courtyard pool area.
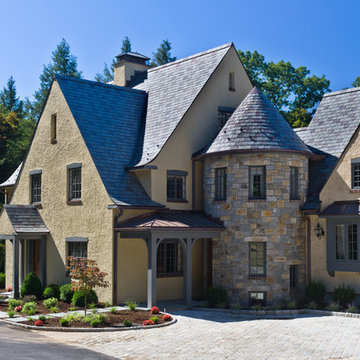
Driven by a desire to create spaces of equal quality, what started as a kitchen redesign for this 1930s Tudor evolved into a nearly full home renovation. The flat roof over the family room, a remnant of a 1970s renovation, was replaced with steeply pitched roof, which blends perfectly with the existing structures. Slate shingles add to the historic character of the home. A stone turret was incorporated, providing a whimsical, rustic element to the exterior. Built on a diagonal to the existing house, the garage follows the contours of a hill leading to a play area. The details reflect those of the period of the original house, while adding a bit more formality in the spaces that demanded it.
Photo by: Chris Kendall
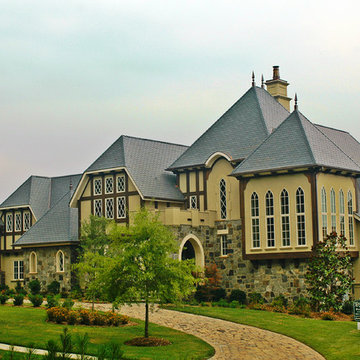
You expect plenty of special features and extras in a home this size, and this Gothic style home delivers on every level. Start with the awe-inspiring downstairs master suite, with large his and her’s walk-in closets, and a bath area that will take your breath away. The master suite opens onto an enormous terrace that has an adjacent covered terrace and a bar area. And what will you serve in the bar area? How about a choice vintage from your large wine cellar. Yes, this house really does have it all. Other popular features downstairs include a large gourmet kitchen with a breakfast area and a keeping room, a formal dining hall, a home office and study. There are four suites upstairs, plus an incredible 650-square-foot game room, along with a study. If all this space isn’t enough, an optional basement is available.
Front Exterior
First Floor Heated: 3,968
Master Suite: Down
Second Floor Heated: 2,507
Baths: 6.5
Third Floor Heated:
Main Floor Ceiling: 10′
Total Heated Area: 6,475
Specialty Rooms: Game Room, Wine Cellar
Garages: Four
Bedrooms: Five
Footprint: 160′-4″ x 81′-4″
www.edgplancollection.com
家の外観 (黄色い外壁、漆喰サイディング) の写真
1
