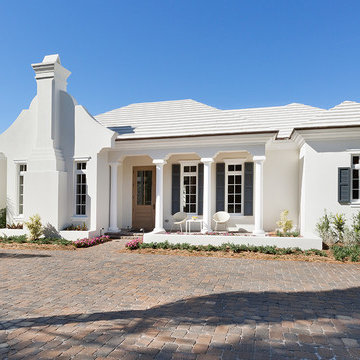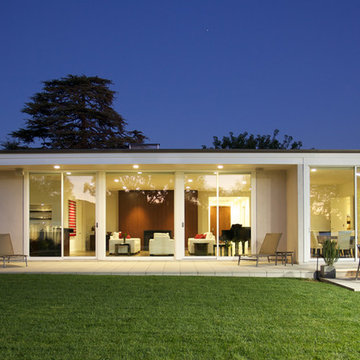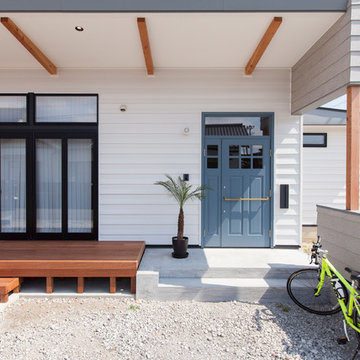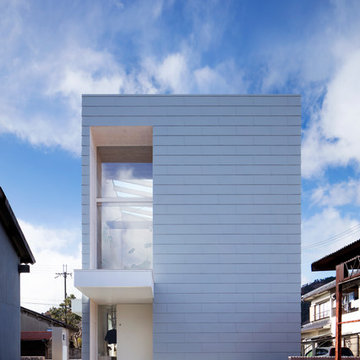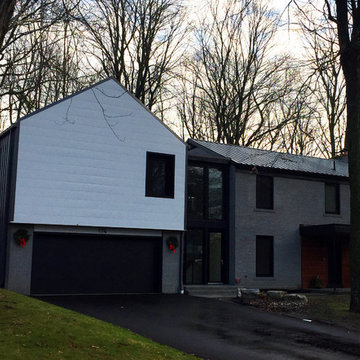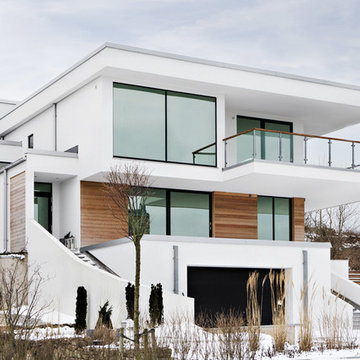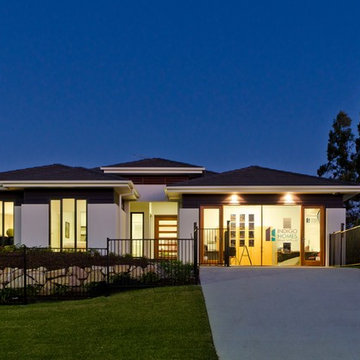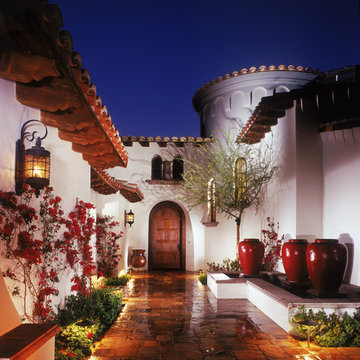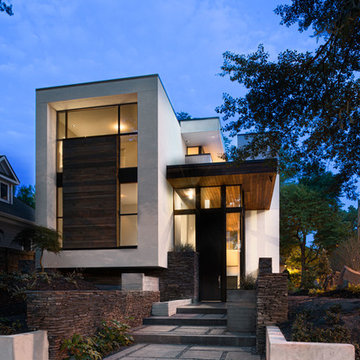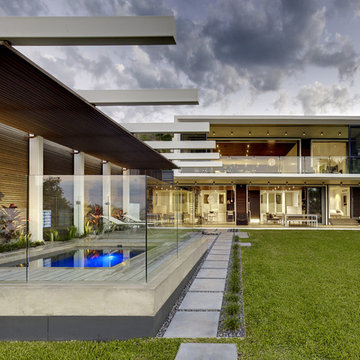中くらいな白い家 (コンクリートサイディング、メタルサイディング) の写真
絞り込み:
資材コスト
並び替え:今日の人気順
写真 1〜20 枚目(全 1,132 枚)
1/5

Introducing our charming two-bedroom Barndominium, brimming with cozy vibes. Step onto the inviting porch into an open dining area, kitchen, and living room with a crackling fireplace. The kitchen features an island, and outside, a 2-car carport awaits. Convenient utility room and luxurious master suite with walk-in closet and bath. Second bedroom with its own walk-in closet. Comfort and convenience await in every corner!

Cottage renovation and refurbishment to create a cluster of two blocks making a modern plan for living and sleeping
ダブリンにあるお手頃価格の中くらいなモダンスタイルのおしゃれな家の外観 (メタルサイディング) の写真
ダブリンにあるお手頃価格の中くらいなモダンスタイルのおしゃれな家の外観 (メタルサイディング) の写真
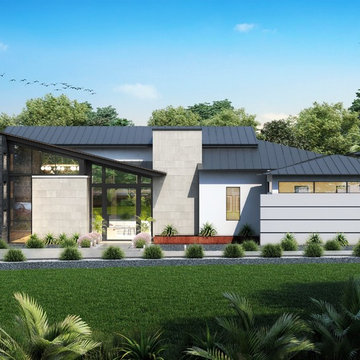
One story Mid Century Modern house locate it Cordillera Ranch north of Boerne Texas.
Designed by OSCAR E FLORES DESIGN STUDIO
オースティンにある高級な中くらいなミッドセンチュリースタイルのおしゃれな家の外観 (メタルサイディング) の写真
オースティンにある高級な中くらいなミッドセンチュリースタイルのおしゃれな家の外観 (メタルサイディング) の写真
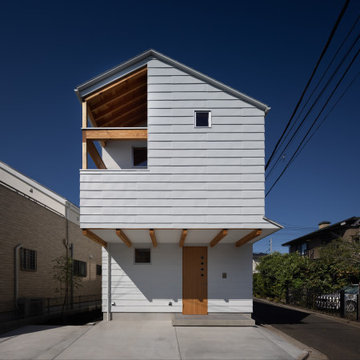
ガルバリウム鋼板の外壁です。駐車スペースを取るために、2階をオーバーハングさせています。
東京23区にある高級な中くらいなモダンスタイルのおしゃれな家の外観 (メタルサイディング) の写真
東京23区にある高級な中くらいなモダンスタイルのおしゃれな家の外観 (メタルサイディング) の写真
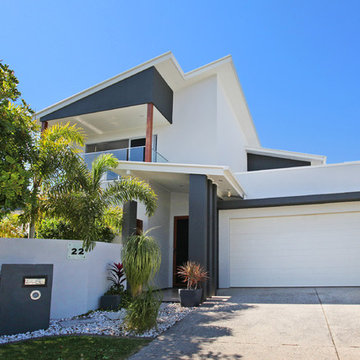
Our clients wanted a second story addition to their home in Parreara (Kawana Island) to fit more of their extended family and created a beautiful modern new space.
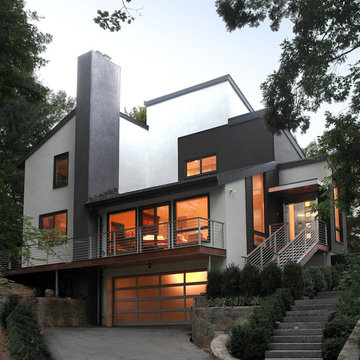
“Compelling.” That’s how one of our judges characterized this stair, which manages to embody both reassuring solidity and airy weightlessness. Architect Mahdad Saniee specified beefy maple treads—each laminated from two boards, to resist twisting and cupping—and supported them at the wall with hidden steel hangers. “We wanted to make them look like they are floating,” he says, “so they sit away from the wall by about half an inch.” The stainless steel rods that seem to pierce the treads’ opposite ends are, in fact, joined by threaded couplings hidden within the thickness of the wood. The result is an assembly whose stiffness underfoot defies expectation, Saniee says. “It feels very solid, much more solid than average stairs.” With the rods working in tension from above and compression below, “it’s very hard for those pieces of wood to move.”
The interplay of wood and steel makes abstract reference to a Steinway concert grand, Saniee notes. “It’s taking elements of a piano and playing with them.” A gently curved soffit in the ceiling reinforces the visual rhyme. The jury admired the effect but was equally impressed with the technical acumen required to achieve it. “The rhythm established by the vertical rods sets up a rigorous discipline that works with the intricacies of stair dimensions,” observed one judge. “That’s really hard to do.”
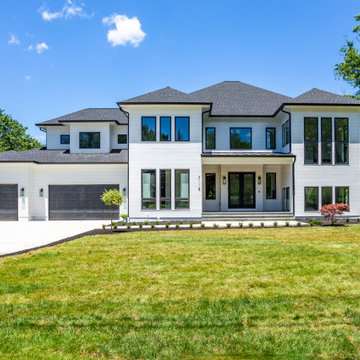
Our Virginia studio used a black-and-white palette and warm wood hues to give this classic farmhouse a modern touch.
---
Project designed by Pasadena interior design studio Amy Peltier Interior Design & Home. They serve Pasadena, Bradbury, South Pasadena, San Marino, La Canada Flintridge, Altadena, Monrovia, Sierra Madre, Los Angeles, as well as surrounding areas.
For more about Amy Peltier Interior Design & Home, click here: https://peltierinteriors.com/
To learn more about this project, click here:
https://peltierinteriors.com/portfolio/modern-farmhouse-interior-design-virginia/
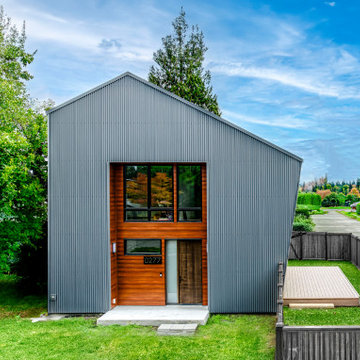
A testament to innovation, sustainability, and familial harmony nestled within the serene confines of a Seattle neighborhood near Dahl Playfield. An eager young family embarking on their first foray into homeownership with a vision for a home that's as unique as it is integrated.
In response to their aspirations, we crafted a residence that defies conformity—a departure from cookie-cutter designs while seamlessly blending into its surroundings. Our Dahl House features a distinctive slanted profile, subtly angled towards the sunlit south, optimizing natural light and solar panel efficiency.
With sustainability as our guiding principle, every facet of the design prioritizes eco-consciousness. From superior insulation surpassing code requirements to energy-efficient LED lighting and solar-ready infrastructure, the home epitomizes environmental stewardship without compromising on style or comfort.
Functionality meets charm in the heart of the home—the integrated kitchen, living, and dining areas—which serve as focal points for family interaction and engagement. Additionally, special provisions such as a dedicated study area for children and a whimsical loft enhance the home's livability and charm.
In essence, our design isn't just a structure—it's a canvas for vibrant family life, where innovation meets intimacy, and sustainability coexists with style. Welcome to our Dahl House—a haven designed for interactive living, where every detail fosters connection and coziness.
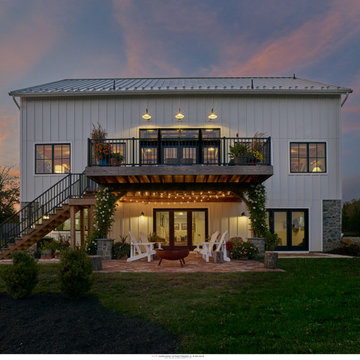
barn home, luxury barn living,
フィラデルフィアにある高級な中くらいなトランジショナルスタイルのおしゃれな家の外観 (コンクリートサイディング、縦張り) の写真
フィラデルフィアにある高級な中くらいなトランジショナルスタイルのおしゃれな家の外観 (コンクリートサイディング、縦張り) の写真
中くらいな白い家 (コンクリートサイディング、メタルサイディング) の写真
1
