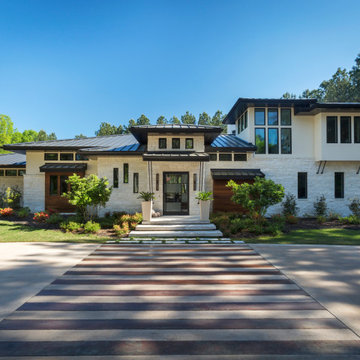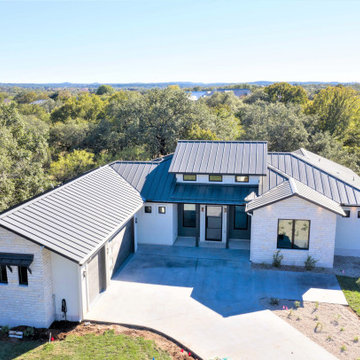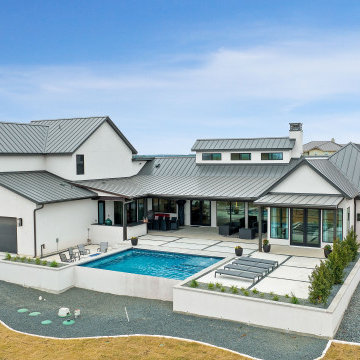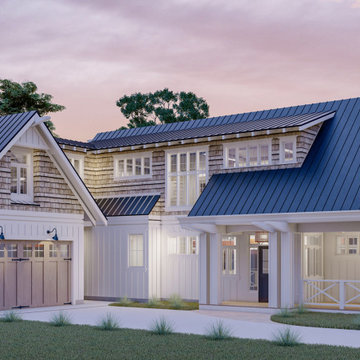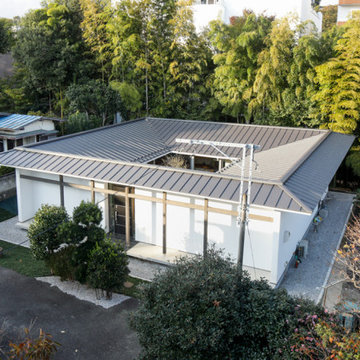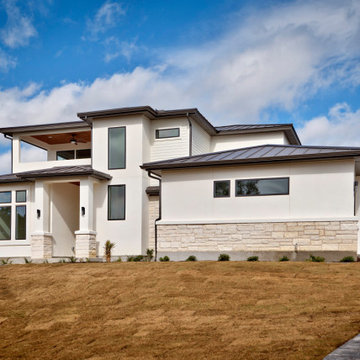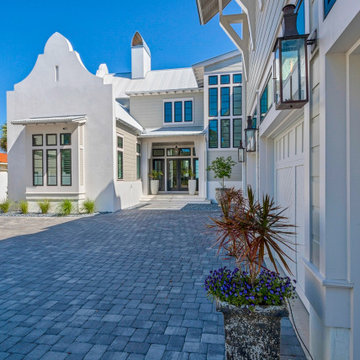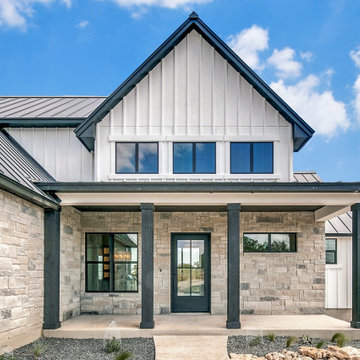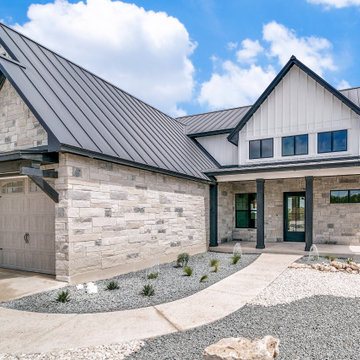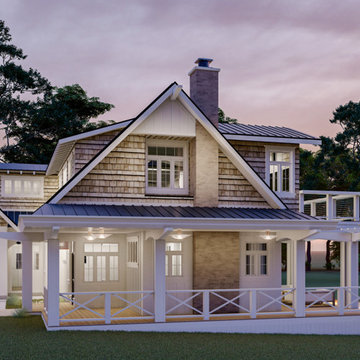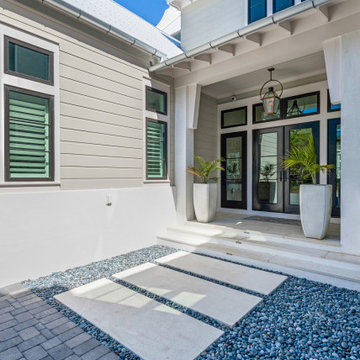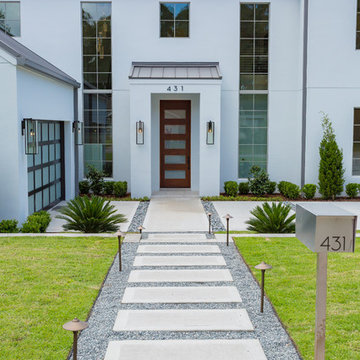家の外観 (混合材サイディング、漆喰サイディング) の写真
絞り込み:
資材コスト
並び替え:今日の人気順
写真 1〜20 枚目(全 466 枚)
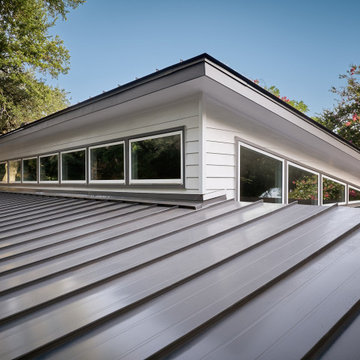
Our team of Austin architects transformed a 1950s home into a mid-century modern retreat for this renovation and addition project. The retired couple who owns the house came to us seeking a design that would bring in natural light and accommodate their many hobbies while offering a modern and streamlined design. The original structure featured an awkward floor plan of choppy spaces divided by various step-downs and a central living area that felt dark and closed off from the outside. Our main goal was to bring in natural light and take advantage of the property’s fantastic backyard views of a peaceful creek. We raised interior floors to the same level, eliminating sunken rooms and step-downs to allow for a more open, free-flowing floor plan. To increase natural light, we changed the traditional hip roofline to a more modern single slope with clerestory windows that take advantage of treetop views. Additionally, we added all new windows strategically positioned to frame views of the backyard. A new open-concept kitchen and living area occupy the central home where previously underutilized rooms once sat. The kitchen features an oversized island, quartzite counters, and upper glass cabinets that mirror the clerestory windows of the room. Large sliding doors spill out to a new covered and raised deck that overlooks Shoal Creek and new backyard amenities, like a bocce ball court and paved walkways. Finally, we finished the home's exterior with durable and low-maintenance cement plank siding and a metal roof in a palette of neutral grays and whites. A bright red door creates a warm welcome to this newly renovated Austin home.

Our gut renovation of a mid-century home in the Hollywood Hills for a music industry executive puts a contemporary spin on Edward Fickett’s original design. We installed skylights and triangular clerestory windows throughout the house to introduce natural light and a sense of spaciousness into the house. Interior walls were removed to create an open-plan kitchen, living and entertaining area as well as an expansive master suite. The interior’s immaculate white walls are offset by warm accents of maple wood, grey granite and striking, textured fabrics.

Dusk view of south facing side and patio
サンフランシスコにあるラグジュアリーなモダンスタイルのおしゃれな家の外観 (漆喰サイディング) の写真
サンフランシスコにあるラグジュアリーなモダンスタイルのおしゃれな家の外観 (漆喰サイディング) の写真

Retreating glass doors permit the living and dining spaces to extend to the covered lanai. There is plenty of space for an outdoor kitchen and bar while alfresco dining and taking in the rear views. Perfect for grand entertaining.
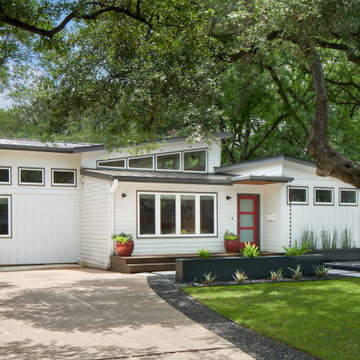
Our team of Austin architects transformed a 1950s home into a mid-century modern retreat for this renovation and addition project. The retired couple who owns the house came to us seeking a design that would bring in natural light and accommodate their many hobbies while offering a modern and streamlined design. The original structure featured an awkward floor plan of choppy spaces divided by various step-downs and a central living area that felt dark and closed off from the outside. Our main goal was to bring in natural light and take advantage of the property’s fantastic backyard views of a peaceful creek. We raised interior floors to the same level, eliminating sunken rooms and step-downs to allow for a more open, free-flowing floor plan. To increase natural light, we changed the traditional hip roofline to a more modern single slope with clerestory windows that take advantage of treetop views. Additionally, we added all new windows strategically positioned to frame views of the backyard. A new open-concept kitchen and living area occupy the central home where previously underutilized rooms once sat. The kitchen features an oversized island, quartzite counters, and upper glass cabinets that mirror the clerestory windows of the room. Large sliding doors spill out to a new covered and raised deck that overlooks Shoal Creek and new backyard amenities, like a bocce ball court and paved walkways. Finally, we finished the home's exterior with durable and low-maintenance cement plank siding and a metal roof in a palette of neutral grays and whites. A bright red door creates a warm welcome to this newly renovated Austin home.
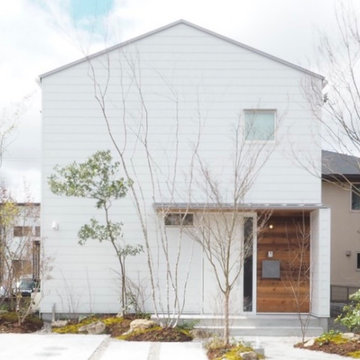
「家」だけではなく、「庭」があってはじめて、「家庭」になるとグリットアーキテクトでは考えています。大自然の厳しい環境を生き抜いてきた木々たちは、線は細くても力強さがあり、外観がパっと華やかになります。
他の地域にある低価格の中くらいな北欧スタイルのおしゃれな家の外観 (混合材サイディング) の写真
他の地域にある低価格の中くらいな北欧スタイルのおしゃれな家の外観 (混合材サイディング) の写真
家の外観 (混合材サイディング、漆喰サイディング) の写真
1
