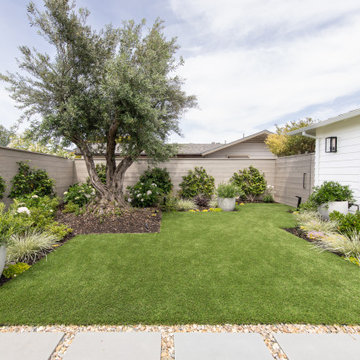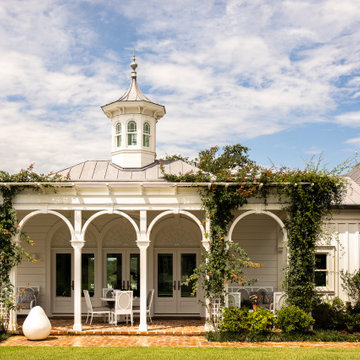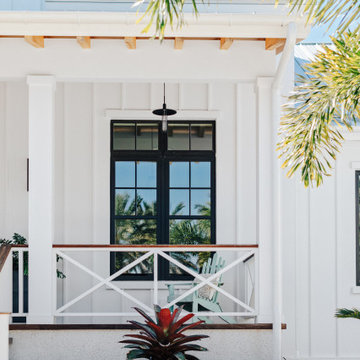家の外観の写真
絞り込み:
資材コスト
並び替え:今日の人気順
写真 1〜20 枚目(全 682 枚)
1/5

Beautiful landscaping design path to this modern rustic home in Hartford, Austin, Texas, 2022 project By Darash
オースティンにあるラグジュアリーなコンテンポラリースタイルのおしゃれな家の外観 (縦張り) の写真
オースティンにあるラグジュアリーなコンテンポラリースタイルのおしゃれな家の外観 (縦張り) の写真

The Victoria's Exterior presents a beautiful and timeless aesthetic with its white wooden board and batten siding. The lush lawn surrounding the house adds a touch of freshness and natural beauty to the overall look. The contrasting black window trim adds a striking element and complements the white siding perfectly. The gray garage doors provide a modern touch while maintaining harmony with the overall color scheme. White pillars add an elegant and classic architectural detail to the entrance of the house. The black 4 lite door serves as a focal point, creating a welcoming entryway. The gray exterior stone adds texture and visual interest to the facade, enhancing the overall appeal of the home. The white paneling adds a charming and traditional touch to the exterior design of The Victoria.

Brand new 2-Story 3,100 square foot Custom Home completed in 2022. Designed by Arch Studio, Inc. and built by Brooke Shaw Builders.
サンフランシスコにあるラグジュアリーなカントリー風のおしゃれな家の外観 (混合材屋根、縦張り) の写真
サンフランシスコにあるラグジュアリーなカントリー風のおしゃれな家の外観 (混合材屋根、縦張り) の写真
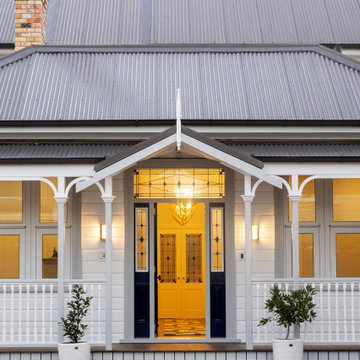
This classic New Zealand Devonport villa has been lovingly restored to it's grand state. With a wrap around deck leading too large decks on both sides this house now provides a great experience of indoor/outdoor flow.
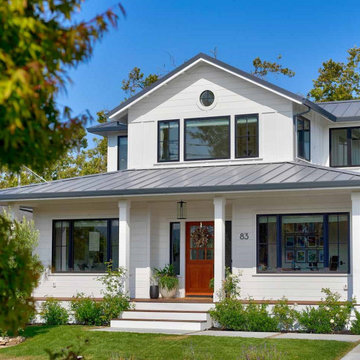
Farmhouse Modern home with horizontal and batten and board white siding and gray/black raised seam metal roofing and black windows.
サンフランシスコにある高級な中くらいなカントリー風のおしゃれな家の外観 (縦張り) の写真
サンフランシスコにある高級な中くらいなカントリー風のおしゃれな家の外観 (縦張り) の写真

Raised planter and fire pit in grass inlay bluestone patio
他の地域にある高級なトラディショナルスタイルのおしゃれな家の外観 (下見板張り) の写真
他の地域にある高級なトラディショナルスタイルのおしゃれな家の外観 (下見板張り) の写真

Here is an architecturally built house from the early 1970's which was brought into the new century during this complete home remodel by adding a garage space, new windows triple pane tilt and turn windows, cedar double front doors, clear cedar siding with clear cedar natural siding accents, clear cedar garage doors, galvanized over sized gutters with chain style downspouts, standing seam metal roof, re-purposed arbor/pergola, professionally landscaped yard, and stained concrete driveway, walkways, and steps.
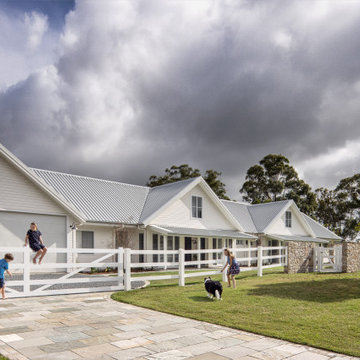
Country style home in the Gold Coast Hinterland designed by Jamison Architects.
ゴールドコーストにあるカントリー風のおしゃれな家の外観の写真
ゴールドコーストにあるカントリー風のおしゃれな家の外観の写真
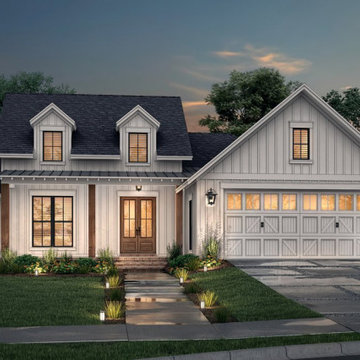
This house plan features a modern farmhouse exterior with board-and-batten siding, dormer windows, and a wide front porch.
カントリー風のおしゃれな家の外観 (混合材屋根、縦張り) の写真
カントリー風のおしゃれな家の外観 (混合材屋根、縦張り) の写真
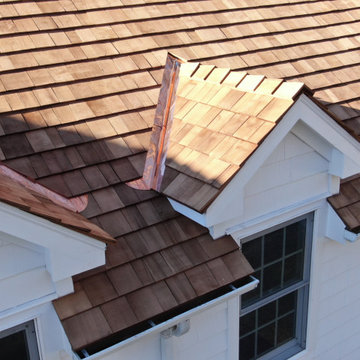
More Dormer and Flashing detail on this aesthetically pleasing Western Red Cedar installation on an expansive Weston, CT residence. All valley and protrusion flashing was done with 16 oz red copper.
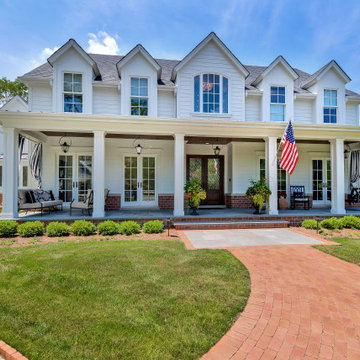
Two story modern Colonial home with large front entry porch and flanking double gables creating a private courtyard.
シカゴにあるラグジュアリーなトラディショナルスタイルのおしゃれな家の外観 (下見板張り) の写真
シカゴにあるラグジュアリーなトラディショナルスタイルのおしゃれな家の外観 (下見板張り) の写真
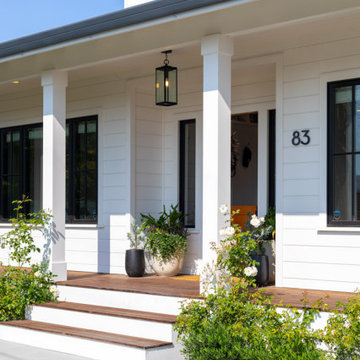
Farmhouse Modern home with horizontal and batten and board white siding and gray/black raised seam metal roofing and black windows.
サンフランシスコにある高級な中くらいなカントリー風のおしゃれな家の外観 (縦張り) の写真
サンフランシスコにある高級な中くらいなカントリー風のおしゃれな家の外観 (縦張り) の写真

The classic MCM fin details on the side yard patio had disappeared through the years and were discovered during the historic renovation process via archival photographs and renderings. They were meticulously detailed and implemented by the direction of the architect, and the character they add to the home is indisputable. While not structural, they do add both a unique design detail and shade element to the patio and help to filter the light into the home's interior. The wood cladding on the exterior of the home had been painted over through the years and was restored back to its original, natural state. Classic exterior furnishings mixed with some modern day currents help to make this a home both for entertaining or just relaxing with family.
家の外観の写真
1



