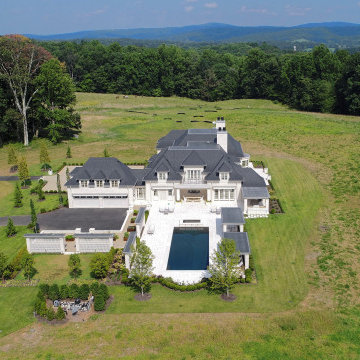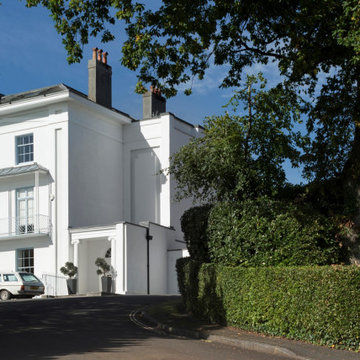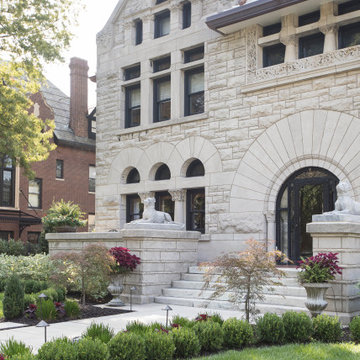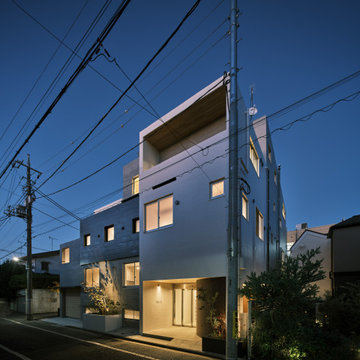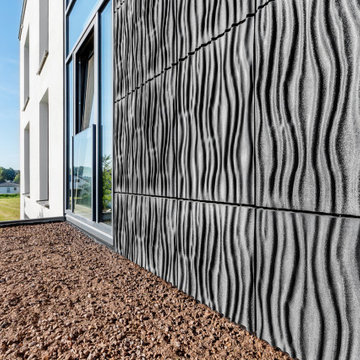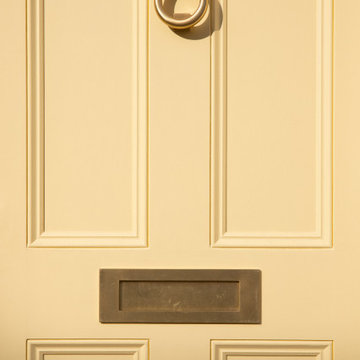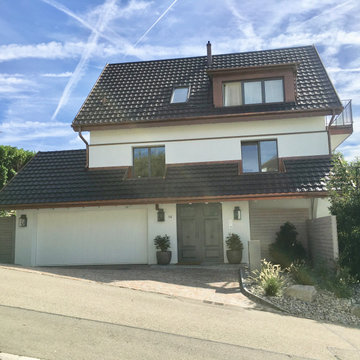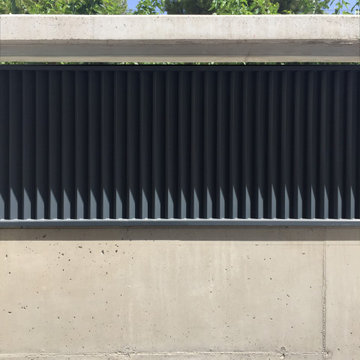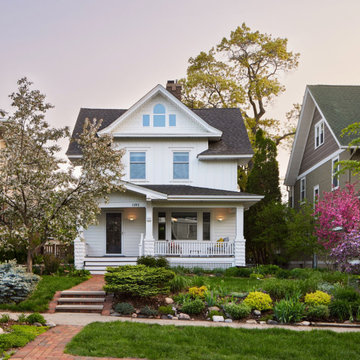家の外観の写真
絞り込み:
資材コスト
並び替え:今日の人気順
写真 41〜60 枚目(全 164 枚)
1/5
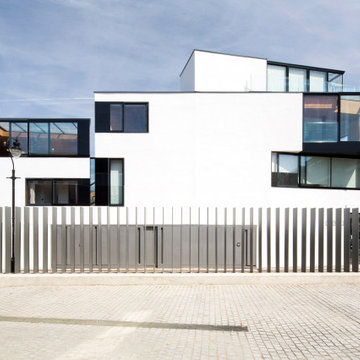
142 Bermondsey Street is a corner building in the heart of the Bermondsey Street Conservation Area, Southwark, London. The project involved the conversion, refurbishment and extension of an unlisted postwar steel frame warehouse, shop and flat.
The design maximised the development potential, retaining the commercial use class, yet providing three unique urban residential units, achieved through increasing the height to introduce a roof top penthouse and creating a three storey live / work unit to the rear.
The scope of the project included both the architecture and the interior design.
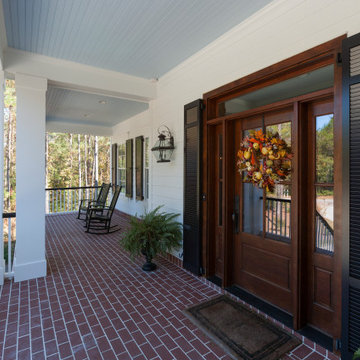
Stained wood front door and large expansive front porch
他の地域にあるラグジュアリーな巨大なトラディショナルスタイルのおしゃれな家の外観 (コンクリート繊維板サイディング) の写真
他の地域にあるラグジュアリーな巨大なトラディショナルスタイルのおしゃれな家の外観 (コンクリート繊維板サイディング) の写真
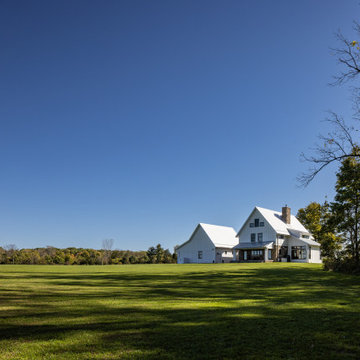
This modern farmhouse is a custom home in Findlay, Ohio.
コロンバスにあるカントリー風のおしゃれな家の外観 (コンクリート繊維板サイディング、縦張り) の写真
コロンバスにあるカントリー風のおしゃれな家の外観 (コンクリート繊維板サイディング、縦張り) の写真
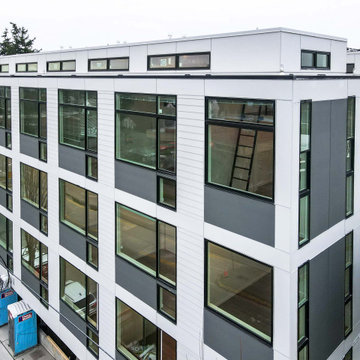
A mix of intricate white-yellow Hardie fiber cement siding provides a visual connection between rooms, giving ample daylighting and a vibrant sense of happiness.
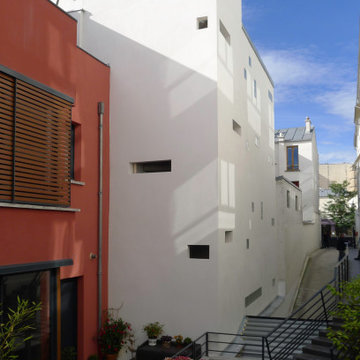
Façades donnant sur la copropriété voisine - la "tour" de l'angle enferme l'escalier (extérieur) ; plus loin les grands pavées de verre de 30x30 rythmant aléatoirement la façade pour les chambres et les SdB.
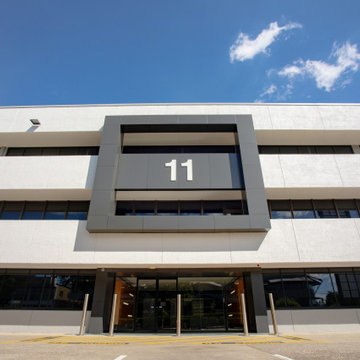
This project originated as a referral from my painter. I was asked to provide concepts for the external colour scheme for a dash render 1980s commercial office building. My vision for this building was for it to stand out from the crowd. Sitting high on a hill and visible from several major thoroughfares, it needed to represent a glistening jewel in the neighbourhood.
The building has balconies encompassing each level on all facades, creating a variety of depth of view. Playing with light and dark in the context of the foreground and background I came up with a selection of colour schemes from which to choose. The selected Woodlands scheme incorporates a dark, warm-based grey applied to the external building background and a contrast warm white on the balcony walls in the foreground. All service doors, grilles and downpipes were painted in wall colour to allow the feature to be the foreground balconies, which represented crisp white ribbons wrapping around the building.
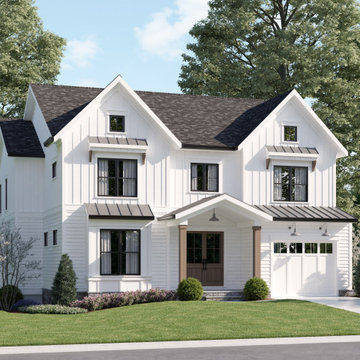
These are the 3D renderings that we offer to our clients during the concept and design phase of our process. This was a custom design with our clients and one of our great architects in the area. We are looking forward to getting this new home started for these great clients in the City of Rockville Historic District. We will be meeting the National Green Building Standard for a Silver Level on this home too!
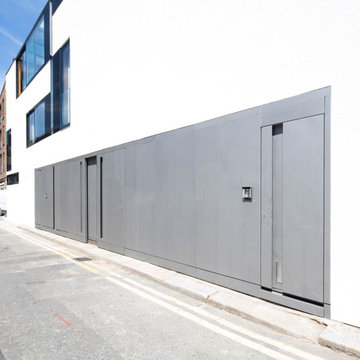
142 Bermondsey Street is a corner building in the heart of the Bermondsey Street Conservation Area, Southwark, London. The project involved the conversion, refurbishment and extension of an unlisted postwar steel frame warehouse, shop and flat.
The design maximised the development potential, retaining the commercial use class, yet providing three unique urban residential units, achieved through increasing the height to introduce a roof top penthouse and creating a three storey live / work unit to the rear.
The scope of the project included both the architecture and the interior design.
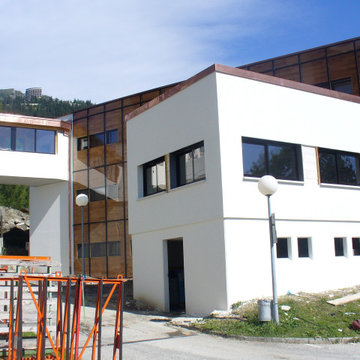
Bâtiment de 6 classes
他の地域にあるラグジュアリーなコンテンポラリースタイルのおしゃれな家の外観 (混合材サイディング、アパート・マンション、混合材屋根) の写真
他の地域にあるラグジュアリーなコンテンポラリースタイルのおしゃれな家の外観 (混合材サイディング、アパート・マンション、混合材屋根) の写真
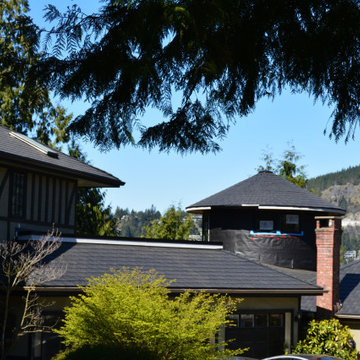
No job too small or too big. New roof replacement done by Homeguard Roofing & Renovations
Give us a call at 604-308-1698 for a FREE no-obligation quote from our qualified professionals.
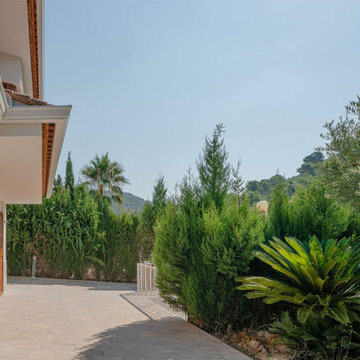
Reforma de fachada de una vivienda con zócalo cerámico y carpintería exterior de aluminio imitación madera. Acabado en blanco.
他の地域にあるお手頃価格の地中海スタイルのおしゃれな家の外観 (ウッドシングル張り) の写真
他の地域にあるお手頃価格の地中海スタイルのおしゃれな家の外観 (ウッドシングル張り) の写真
家の外観の写真
3
