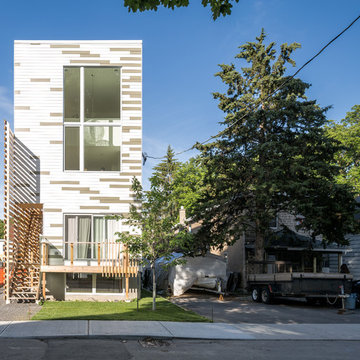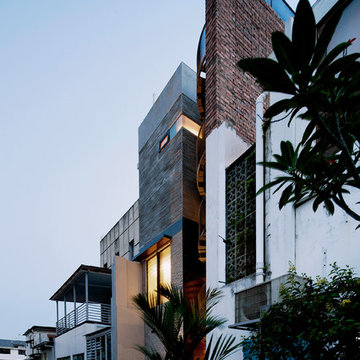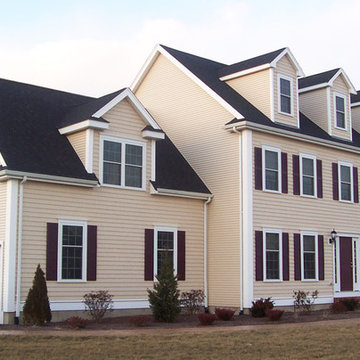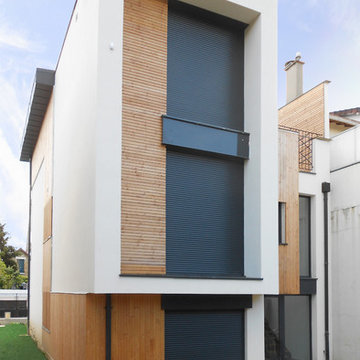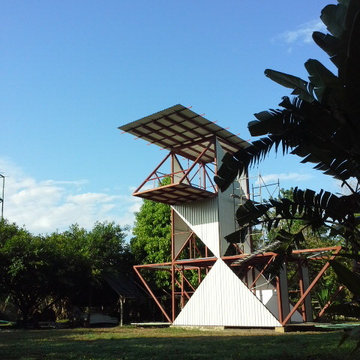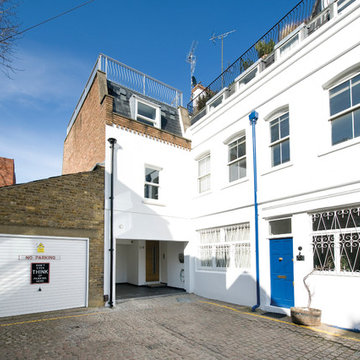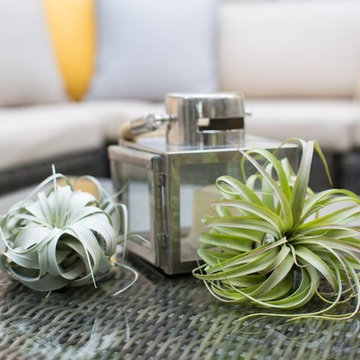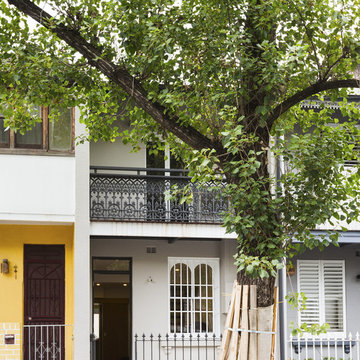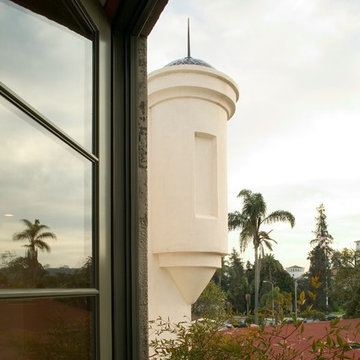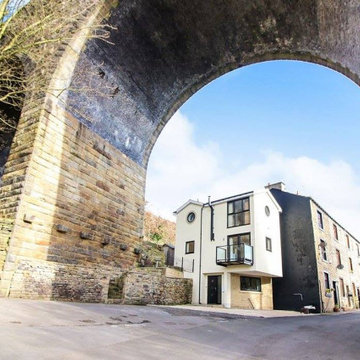小さな家の外観の写真
絞り込み:
資材コスト
並び替え:今日の人気順
写真 161〜180 枚目(全 309 枚)
1/4
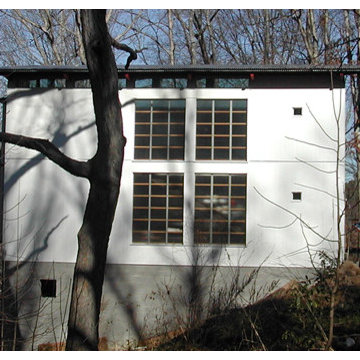
The Honeymoon Cottage began as a childhood dream for Vinny as he watched his grandfather build his home. A house for a Scientist and a future architect, in both process and product, this house served as an opportunity and challenge. Physically fabricated by him and his wife, as architect and owner, contractor and client, laborer and occupant, this house has the same program, budget and type of construction as its neighbors. A goal of the Honeymoon Cottage is to celebrate and reinterpret, rather than reinvent, the framework of its early suburban neighborhood.
2002 – Raleigh, NC
2005 News & Observer
2004 25 Houses Under 1500 Square Feet James Grayson Trulove
2003 Dwell Houses We Love December
2003 AIA South Atlantic Region Merit Award
2002 AIA North Carolina Merit Award
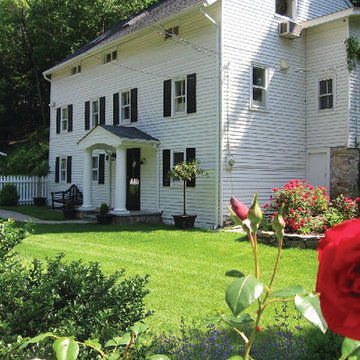
Christopher Kolk, photographer.
1850 Connecticut vernacular house originally built as a tavern. I improved the exterior with two substantial columns at the front door and black shutters and roof. English gardens include black Lutyens bench, topiary roses in black pots. Flower beds contain flowers in pink, red, blue purple and white.
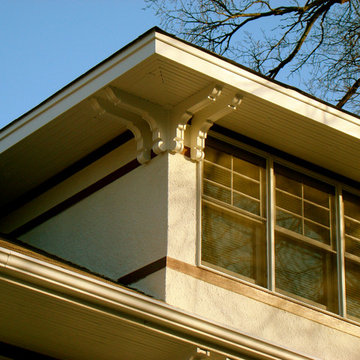
Photos by Greg Schmidt
ミネアポリスにあるお手頃価格の小さなトラディショナルスタイルのおしゃれな家の外観 (漆喰サイディング) の写真
ミネアポリスにあるお手頃価格の小さなトラディショナルスタイルのおしゃれな家の外観 (漆喰サイディング) の写真
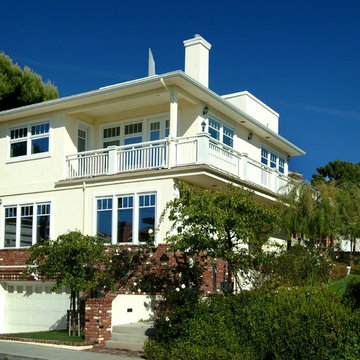
We worked with our designers to remove some of the existing home’s interior walls, replacing them with structural support columns and beams. Then we installed skylights, to bring additional light into the opened-up living area. We complemented these structural changes with all-new custom cabinetry and high-end appliances, to create a modern, functional kitchen that forms the beating heart of the new home.
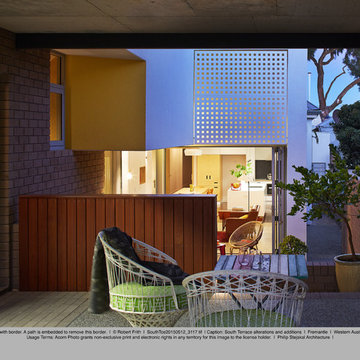
Photos : Robert Firth
Design Phil Stejskal
Build: Swell Homes
パースにあるラグジュアリーな小さなコンテンポラリースタイルのおしゃれな家の外観 (コンクリート繊維板サイディング) の写真
パースにあるラグジュアリーな小さなコンテンポラリースタイルのおしゃれな家の外観 (コンクリート繊維板サイディング) の写真
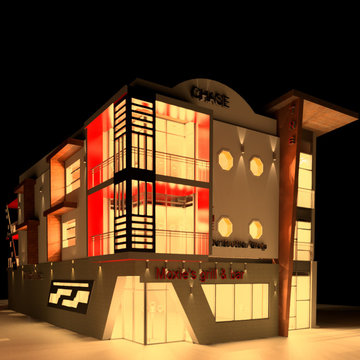
2D, plans, and 3D renderings help to understand plans easy. gives you better understanding of imagination thus we can prevent design and plan mistakes.
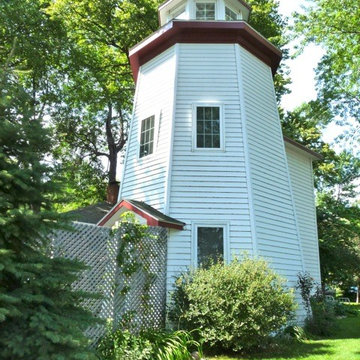
Rear view of addition. Michelle Sletten, photography
ワシントンD.C.にある小さなエクレクティックスタイルのおしゃれな家の外観の写真
ワシントンD.C.にある小さなエクレクティックスタイルのおしゃれな家の外観の写真
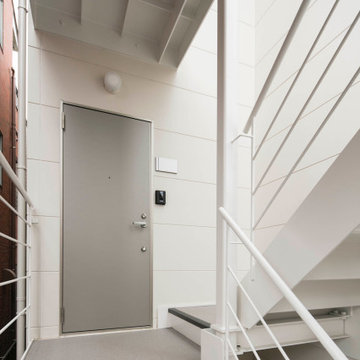
不動前の家
グレーと白の淡いグラディエーションの外観です。
猫と住む、多頭飼いのお住まいです。
株式会社小木野貴光アトリエ一級建築士建築士事務所
https://www.ogino-a.com/
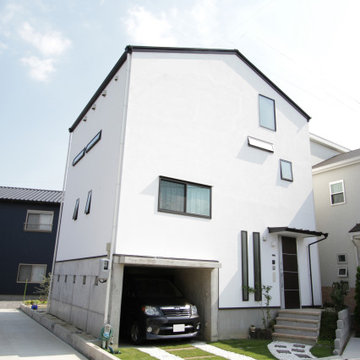
自浄効果もある白漆喰を外壁に使用しています。
コンパクトな土地を有効活用し、三階建てのスキップフロア構造になっています。
名古屋にあるお手頃価格の小さなモダンスタイルのおしゃれな家の外観の写真
名古屋にあるお手頃価格の小さなモダンスタイルのおしゃれな家の外観の写真
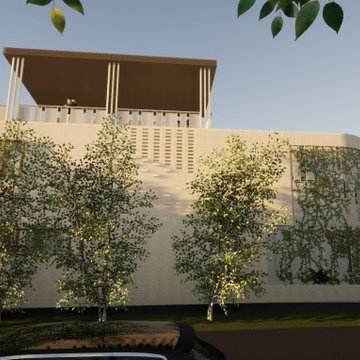
The brief
Our brief was to design a family home for four, reflecting the eclectic architecture of the suburb and inspired by the 1960s – flat roof, palm springs, lounge pool theme and shag art aesthetic vibe. Sustainability and a low carbon footprint are also of importance. Our clients wanted spaces in which to come together as a family and also private spaces for entertaining, music as well as privacy.
Our approach
A corner block with a 5m width, this site presented our team with many challenges as well as design opportunities. Through clever design we were able to deliver a 3 bedroom home with 2 indoor living spaces that is light filled and feels spacious through the use of lots of glazing, a strong indoor outdoor connection on ground as well as a private rooftop. . It has lots of cleverly designed storage and the 60’s theme is reflected in the internal & external materials and colours as well as some of the design features like a sunken lounge area.
小さな家の外観の写真
9
