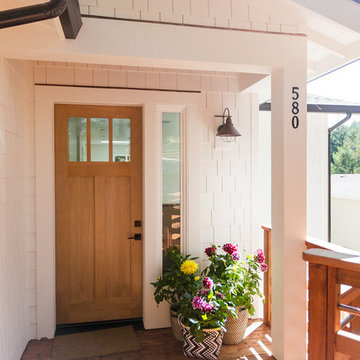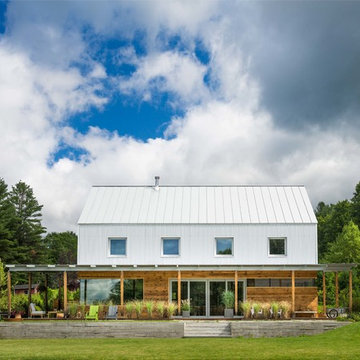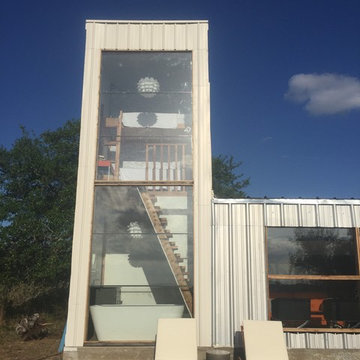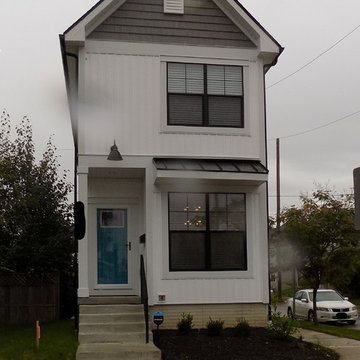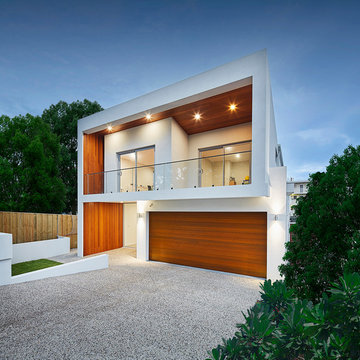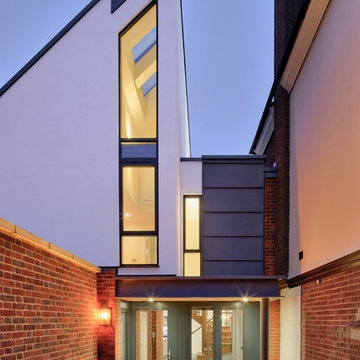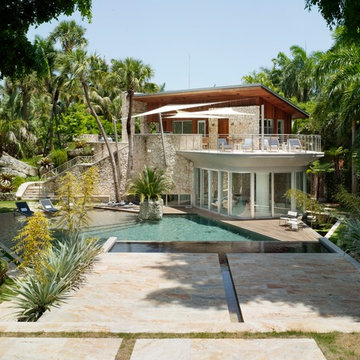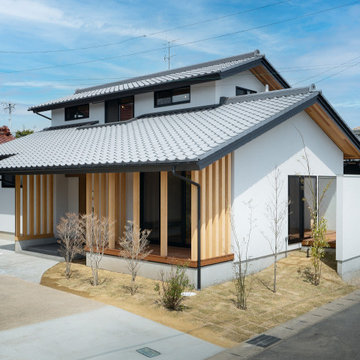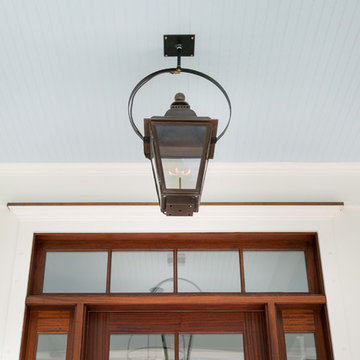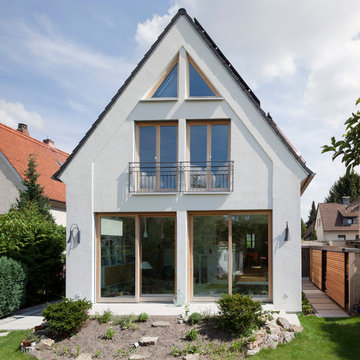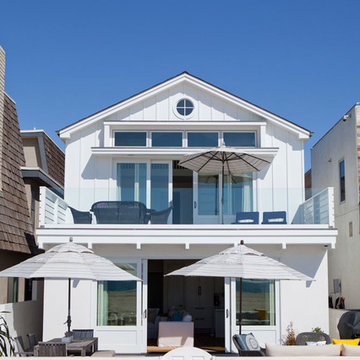小さな家の外観の写真
絞り込み:
資材コスト
並び替え:今日の人気順
写真 121〜140 枚目(全 1,526 枚)
1/4

Ted is just installing the metal roof ridge on the 14/12 steep roof. We actually had to use harnesses it was so steep. Even the the cabin was only 16' wide, the ridge was at 21'. 10' walls. All framed with rough sawn pine timbers.
Small hybrid timerframe cabin build. All insulation is on the outside like the REMOTE wall system used in Alaska for decades. Inside framing is exposed. Entire house wrapped in EPS foam from slab up the walls and tied into roof without any breaks. Then strapped with purlins and finish materials attached to that.
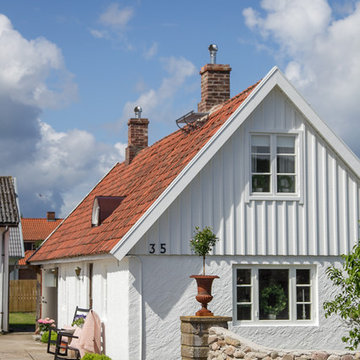
Foto: Josefin Widell Hultgren Styling: Anna Inreder& Bettina Carlsson
マルメにある小さなカントリー風のおしゃれな家の外観 (混合材サイディング) の写真
マルメにある小さなカントリー風のおしゃれな家の外観 (混合材サイディング) の写真
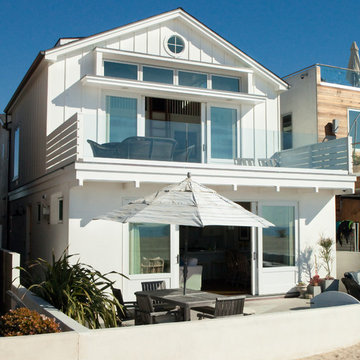
Traditional/ beach contempoary exterior
photo chris darnall
オレンジカウンティにある小さなビーチスタイルのおしゃれな家の外観の写真
オレンジカウンティにある小さなビーチスタイルのおしゃれな家の外観の写真
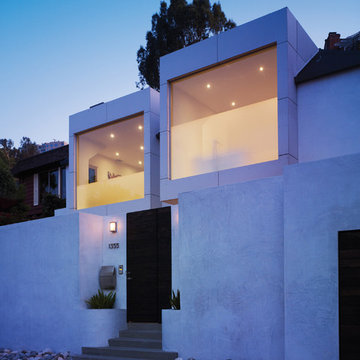
Two over-sized window boxes which are large enough to stand in, create a new front façade, while providing a dramatic extension of the master bedroom suite and views to the City and ocean beyond. The intentionally asymmetric window boxes are clad with white concrete board to enhance their abstract presence as they provide a diversion by camouflaging the existing residence.

The original house, built in 1953, was a red brick, rectangular box.
All that remains of the original structure are three walls and part of the original basement. We added everything you see including a bump-out and addition for a gourmet, eat-in kitchen, family room, expanded master bedroom and bath. And the home blends nicely into the neighborhood without looking bigger (wider) from the street.
Every city and town in America has similar houses which can be recycled.
Photo courtesy Andrea Hubbell
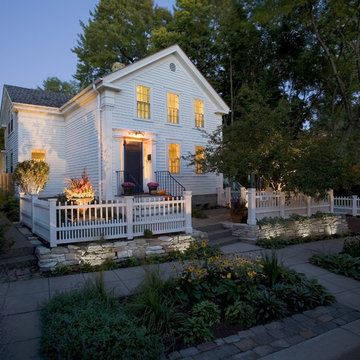
TreHus worked from photographs of this home dating back to the early 1900's and with the Minneapolis Historic Preservation Commission to ensure that we honored the home's spirit and heritage throughout the project. Photo by Andrea Rugg.
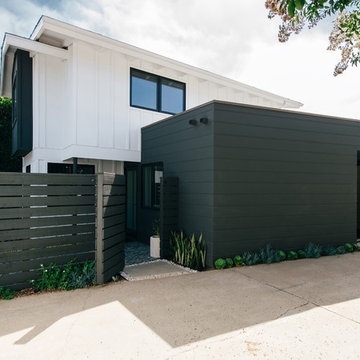
an asymmetrical modernist addition at the side houses an additional bedroom and provides new access into the home from the side yard and driveway
オレンジカウンティにある高級な小さなモダンスタイルのおしゃれな家の外観 (混合材サイディング、混合材屋根、縦張り) の写真
オレンジカウンティにある高級な小さなモダンスタイルのおしゃれな家の外観 (混合材サイディング、混合材屋根、縦張り) の写真
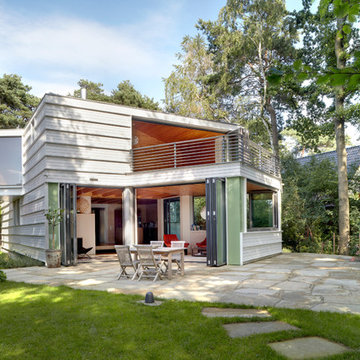
Fotograf: Constantin Meyer | Solarlux
ベルリンにある小さなコンテンポラリースタイルのおしゃれな家の外観の写真
ベルリンにある小さなコンテンポラリースタイルのおしゃれな家の外観の写真
小さな家の外観の写真
7
