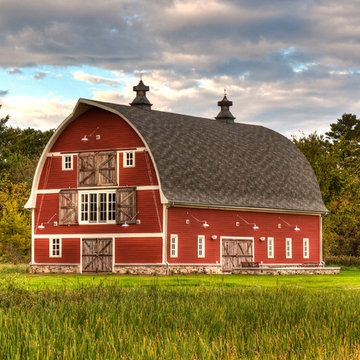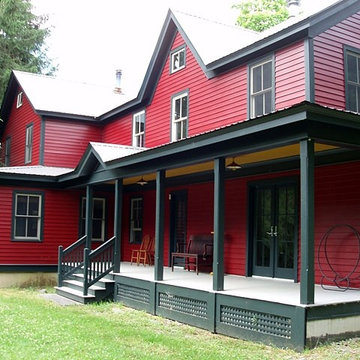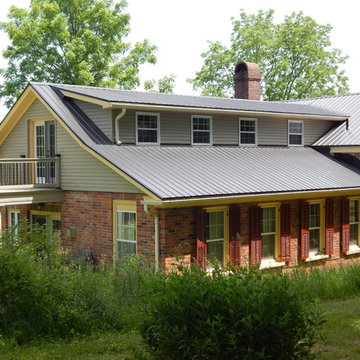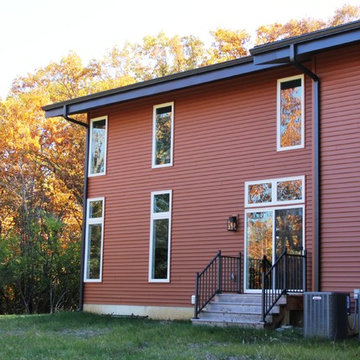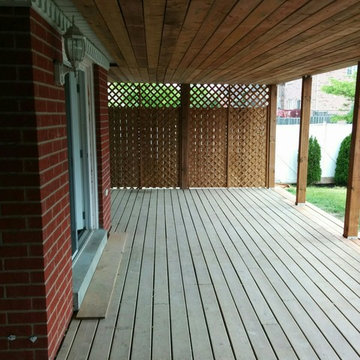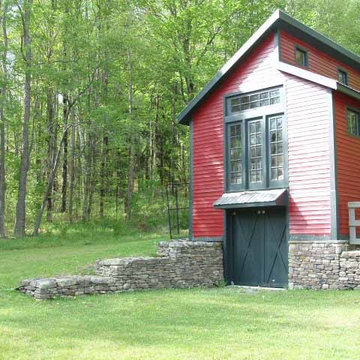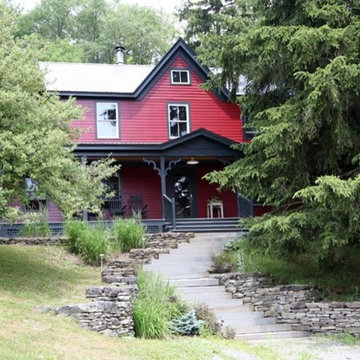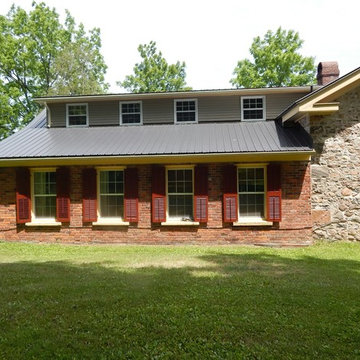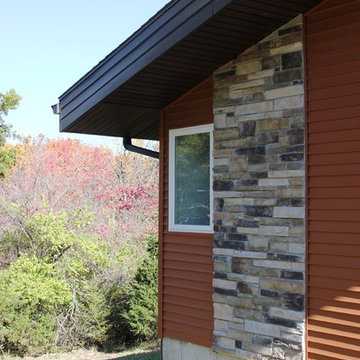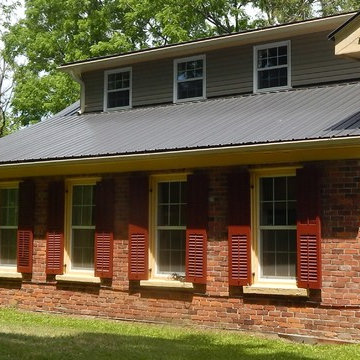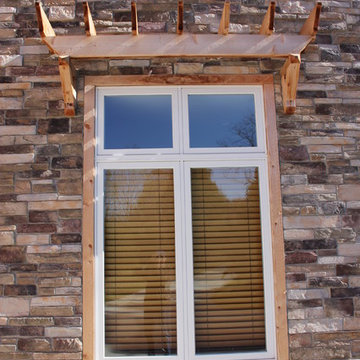家の外観 (コンクリートサイディング、ビニールサイディング) の写真
絞り込み:
資材コスト
並び替え:今日の人気順
写真 1〜20 枚目(全 21 枚)
1/5
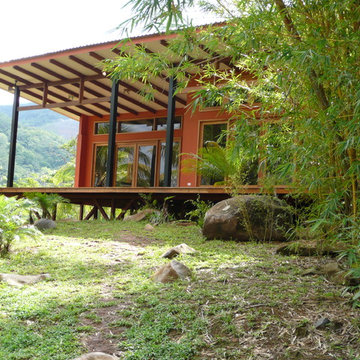
A bungalow containing a bedroom, sitting room, kitchenette and two bathrooms. This project provides on site housing for the owner of a construction firm and guest quarters when he is not on site. The project uses thickened side walls and glazed end walls to blur the border between inside and outside. The large deck and overhanging roof allow outdoor enjoyment in the hot and wet climate of Costa Rica. Integrated stacked stone site walls tie the building into the site while the raised deck frames the expansive views down the valley.
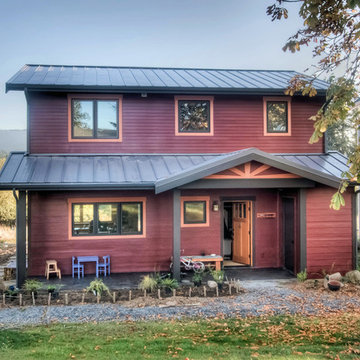
Red farm house with metal roof and covered entrance
MIllworks is an 8 home co-housing sustainable community in Bellingham, WA. Each home within Millworks was custom designed and crafted to meet the needs and desires of the homeowners with a focus on sustainability, energy efficiency, utilizing passive solar gain, and minimizing impact.
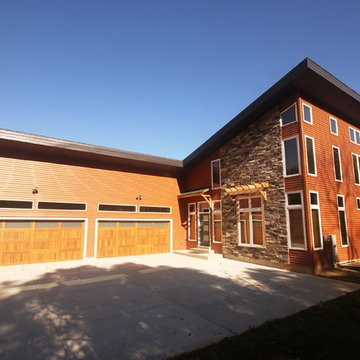
The house is organized in two offset rectangles with a connecting shed roof. The green shingled shed roof, natural cedar, stone and maple leaf colored siding help the house blend in with its natural surrounding.
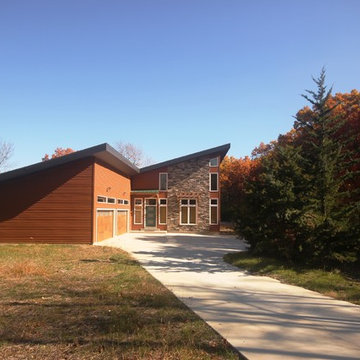
The house is organized in two offset rectangles with a connecting shed roof. The green shingled shed roof, natural cedar, stone and maple leaf colored siding help the house blend in with its natural surrounding.
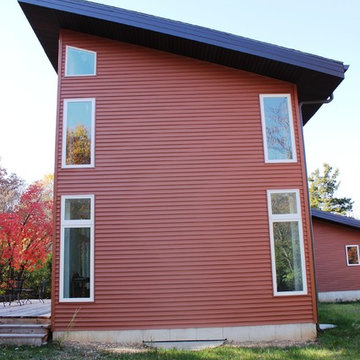
The house is organized in two offset rectangles with a connecting shed roof. The green shingled shed roof, natural cedar, stone and maple leaf colored siding help the house blend in with its natural surrounding.
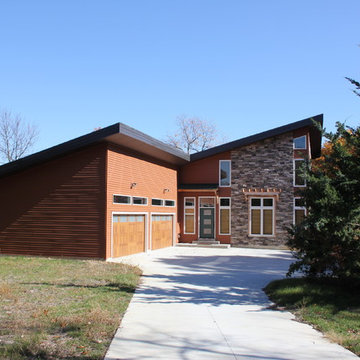
The house is organized in two offset rectangles with a connecting shed roof. The green shingled shed roof, natural cedar, stone and maple leaf colored siding help the house blend in with its natural surrounding.
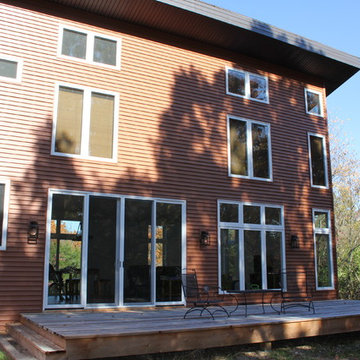
An open first floor flows out onto a deck. Second floor clerestory windows illuminate a vaulted ceiling.
セントルイスにあるモダンスタイルのおしゃれな家の外観 (ビニールサイディング) の写真
セントルイスにあるモダンスタイルのおしゃれな家の外観 (ビニールサイディング) の写真
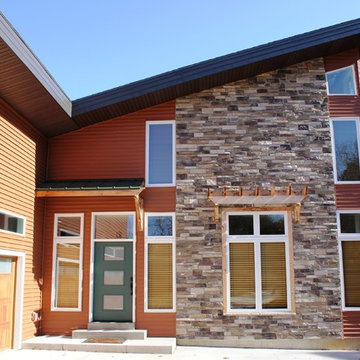
An open first floor flows out onto a deck. Second floor clerestory windows illuminate a vaulted ceiling.
セントルイスにあるモダンスタイルのおしゃれな家の外観 (ビニールサイディング) の写真
セントルイスにあるモダンスタイルのおしゃれな家の外観 (ビニールサイディング) の写真
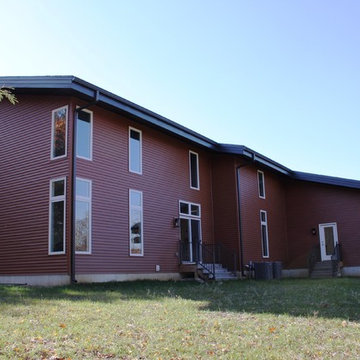
The house is organized in two offset rectangles with a connecting shed roof. The green shingled shed roof, natural cedar, stone and maple leaf colored siding help the house blend in with its natural surrounding.
家の外観 (コンクリートサイディング、ビニールサイディング) の写真
1
