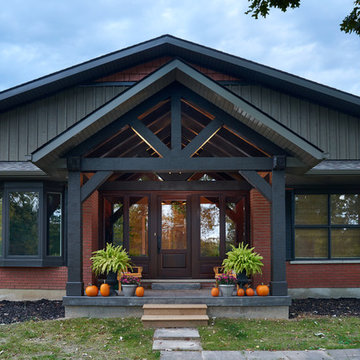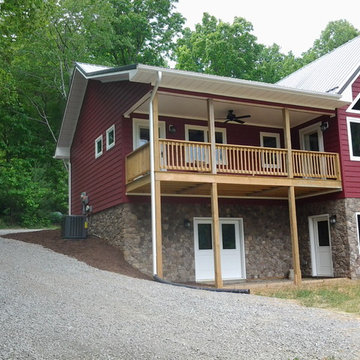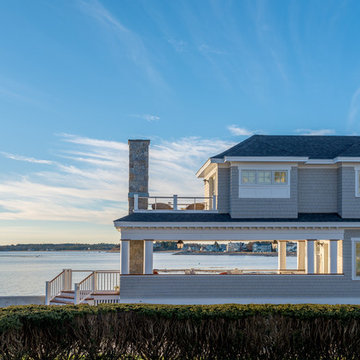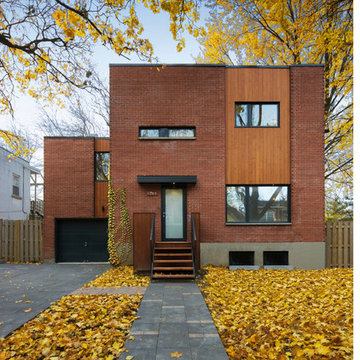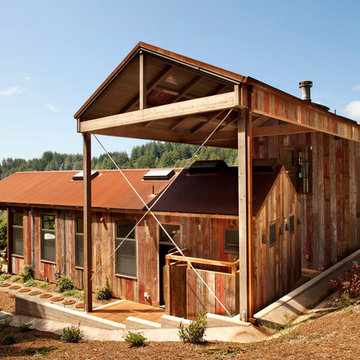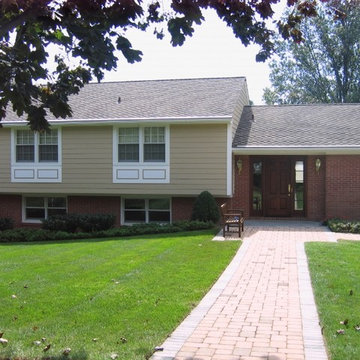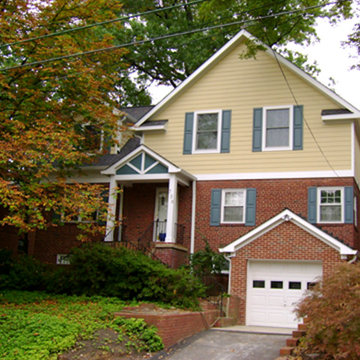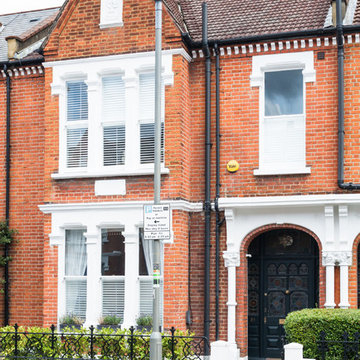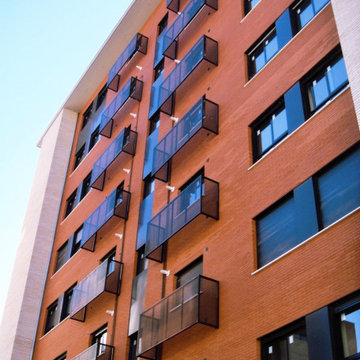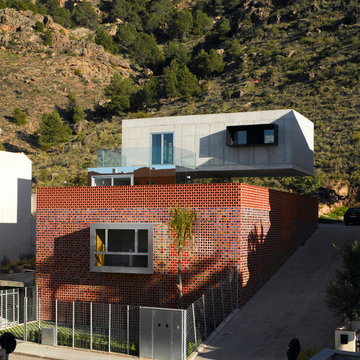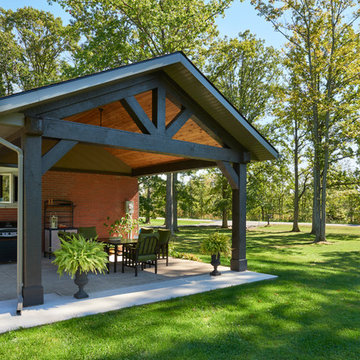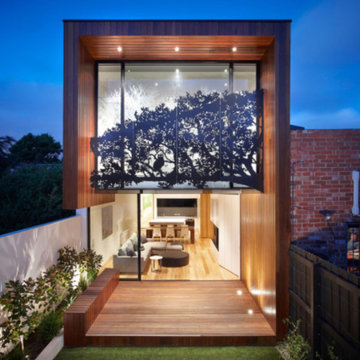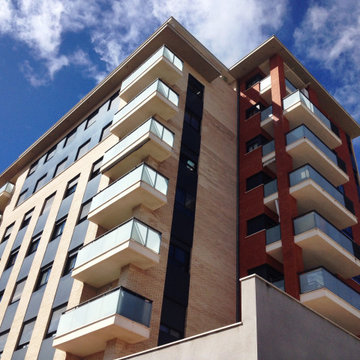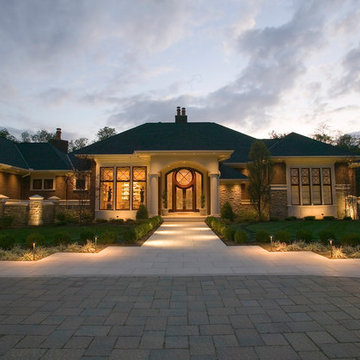家の外観の写真
絞り込み:
資材コスト
並び替え:今日の人気順
写真 1〜20 枚目(全 52 枚)
1/5
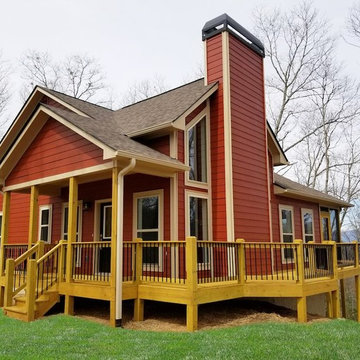
The Union A | Custom Built by America's Home Place
チャールストンにある高級な中くらいなカントリー風のおしゃれな家の外観の写真
チャールストンにある高級な中くらいなカントリー風のおしゃれな家の外観の写真
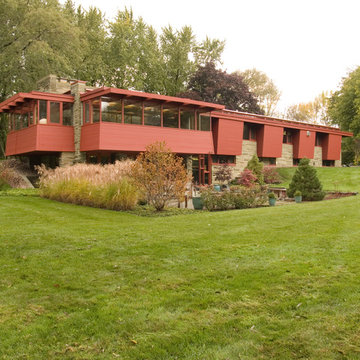
Rear, backyard view of the house. The cantilevered projection on the left end of the house was inadequately structured and needed reinforcement in this remodeling project.
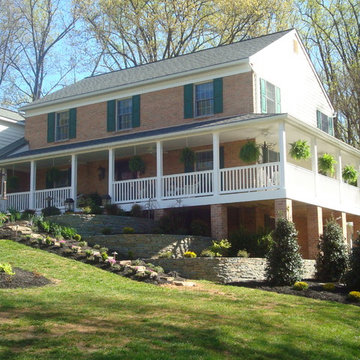
This front porch was added to this Single family home in Baltimore County. It was constructed using Azek Porch decking and White vinyl rail. Brick Columns were constructed for the porch support post.
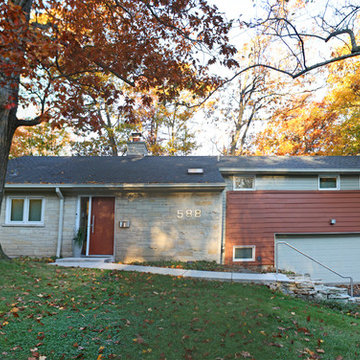
The exterior cedar sheathing and all of the existing windows were removed and replace with a continuous layer of 2" of foam board insulation.
New windows were installed, with specific Solar Heat Gain Factors selected for each orientation. Marvin Integrity units were used which are clad with pultruded fiberglass on the exterior and wood on the interior, stained to match the existing interior wood trim.
Boral ‘TrueExterior’ jamb extensions and exterior trim, made from waste fly ash from the coal industry, was used to address the thickened exterior sheathing.
New cement fiberboard siding was installed on the majority of the facade, with a section of 8” exposure beveled cedar which ‘wraps’ around the two story massing on a portion of the east, all of the north and a portion of the west façades. This cedar siding was projected out 1” beyond the cement fiberboard and was redwood colored to highlight this element. The 8” beveled material was used in respect of the original cedar that was removed, and was aligned with the bottom of the three horizontally oriented original windows at the 2nd floor. These windows looked out of place with their horizontal orientation and the fact that there was a very large blank wall area below them. The top edge of the new cedar siding provides a ‘ledge’ for these windows to sit on.
Kipnis Architecture + Planning
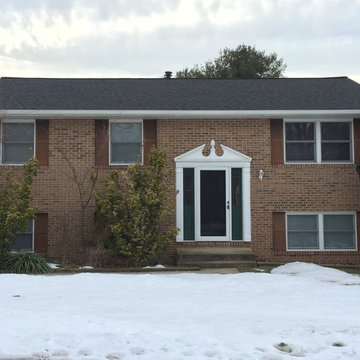
Installed the CertainTeed Integrity Roofing System including Landmark lifetime shingles, CertainTeed DiamondDeck synthetic underlayment, CertainTeed WinterGuard Ice and Water Shield, CertainTeed ridge vent, CertainTeed hip and ridge cap, and F4.5 drip edge
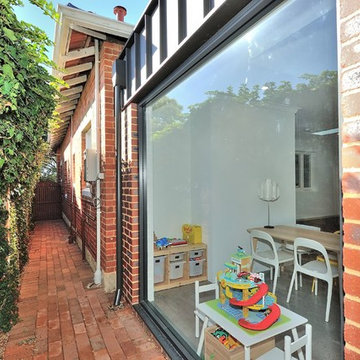
The garden path showing the extent of the new extension and how it blends seamlessly with the original 1940's part of the home. Red brick to match the existing with a MaxLine feature cladding section.
家の外観の写真
1
