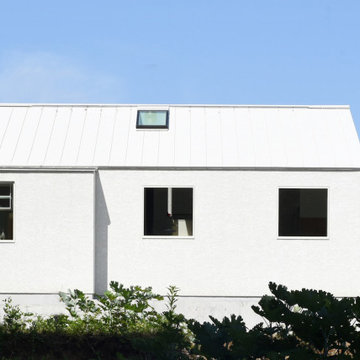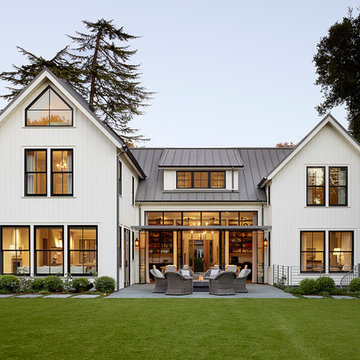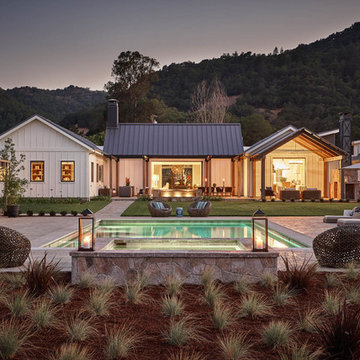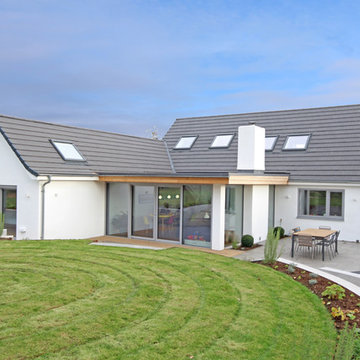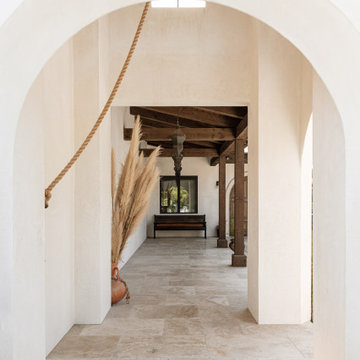家の外観の写真
絞り込み:
資材コスト
並び替え:今日の人気順
写真 1〜20 枚目(全 18,981 枚)
1/5

The clients wanted to remodel and update this 4,300 sq. ft., three story, three-bedroom, five bath, Spanish Colonial style residence to meet their design aesthetic.
Architect: The Warner Group.
Photographer: Kelly Teich
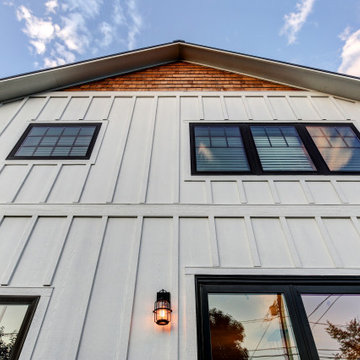
This urban craftsman style bungalow was a pop-top renovation to make room for a growing family. We transformed a stucco exterior to this beautiful board and batten farmhouse style. You can find this home near Sloans Lake in Denver in an up and coming neighborhood of west Denver.
Colorado Siding Repair replaced the siding and panted the white farmhouse with Sherwin Williams Duration exterior paint.

A garage addition in the Aspen Employee Housing neighborhood known as the North Forty. A remodel of the existing home, with the garage addition, on a budget to comply with strict neighborhood affordable housing guidelines. The garage was limited in square footage and with lot setbacks.

Amazing front porch of a modern farmhouse built by Steve Powell Homes (www.stevepowellhomes.com). Photo Credit: David Cannon Photography (www.davidcannonphotography.com)
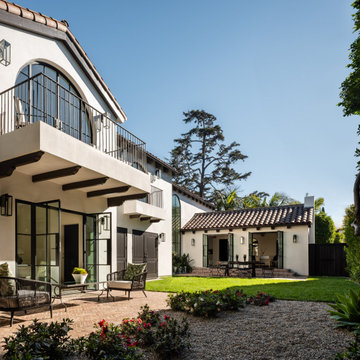
Every corner of the home provides picturesque views of the garden outside.
ロサンゼルスにあるお手頃価格の中くらいな地中海スタイルのおしゃれな家の外観 (漆喰サイディング) の写真
ロサンゼルスにあるお手頃価格の中くらいな地中海スタイルのおしゃれな家の外観 (漆喰サイディング) の写真
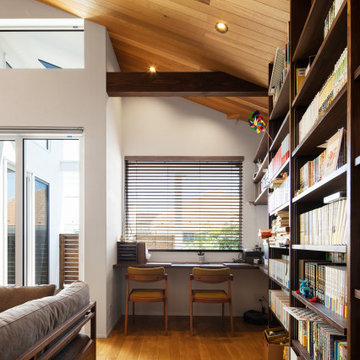
長い専用通路の奥にあり、敷地内に車輛の転回スペースを設けながらプライバシーを確保した住宅です。高気密高断熱、基礎蓄熱暖房+全館冷房+熱交換機を設置し、室内空気環境と温熱環境にこだわりました。
東京都下にある中くらいな和モダンなおしゃれな家の外観の写真
東京都下にある中くらいな和モダンなおしゃれな家の外観の写真

Inspiration for a contemporary barndominium
オースティンにあるラグジュアリーなコンテンポラリースタイルのおしゃれな家の外観 (石材サイディング) の写真
オースティンにあるラグジュアリーなコンテンポラリースタイルのおしゃれな家の外観 (石材サイディング) の写真
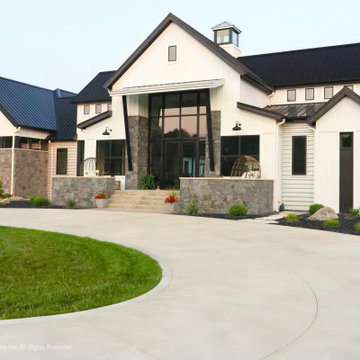
Front Elevation.
This modern farmhouse exudes elegance with its steel-clad exterior, Rocky Mountain Castlestone accents, and a charming cupola. Floor-to-ceiling Marvin windows flood the living spaces with natural light and offer stunning vistas of the surrounding countryside. A stamped concrete patio overlooks the in-ground pool, gazebo, and outdoor kitchen, creating a luxurious outdoor retreat The property features a built-in trampoline, a putting green for active recreation, and a five-stall garage for ample storage. Accessed through a gated entrance with a long, scenic drive, a stone-covered bridge welcomes you to this idyllic retreat, seamlessly blending contemporary luxury with rustic charm.
Martin Bros. Contracting, Inc., General Contractor; Helman Sechrist Architecture, Architect; JJ Osterloo Design, Designer; Photography by Marie Kinney & Amanda McMahon
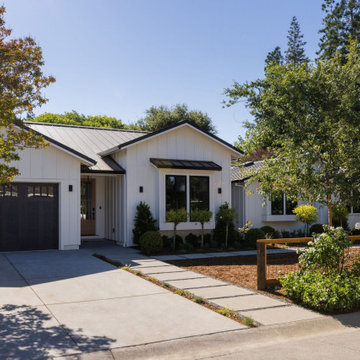
The exterior board and batten is highlighted by the black Marvin casement windows. A simple landscape design and concrete walk. Black metal roof.
サンフランシスコにあるラグジュアリーな巨大なカントリー風のおしゃれな家の外観 (コンクリート繊維板サイディング、縦張り) の写真
サンフランシスコにあるラグジュアリーな巨大なカントリー風のおしゃれな家の外観 (コンクリート繊維板サイディング、縦張り) の写真

Double fronted Victorian Villa, original fascia and front door all renovated and refurbished. The front door is painted to match the cloakroom and the replacement Victorian tiles flow all the way through the ground floor hallway.
家の外観の写真
1

