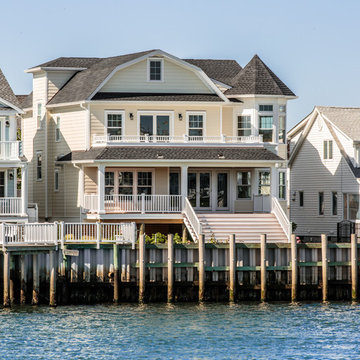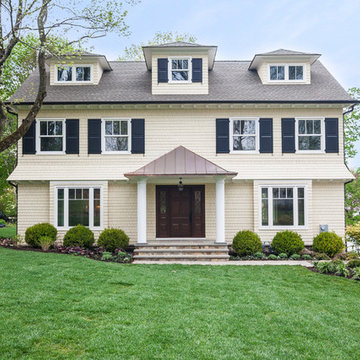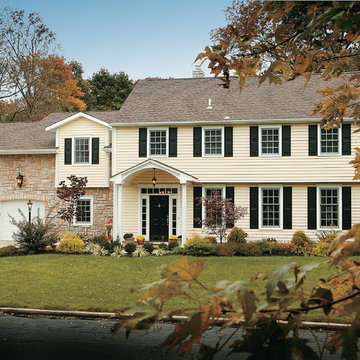家の外観 (紫の外壁、黄色い外壁、コンクリート繊維板サイディング、混合材サイディング) の写真
絞り込み:
資材コスト
並び替え:今日の人気順
写真 1〜20 枚目(全 1,725 枚)
1/5

Side view of a restored Queen Anne Victorian focuses on attached carriage house containing workshop space and 4-car garage, as well as a solarium that encloses an indoor pool. Shows new side entrance and u-shaped addition at the rear of the main house that contains mudroom, bath, laundry, and extended kitchen.
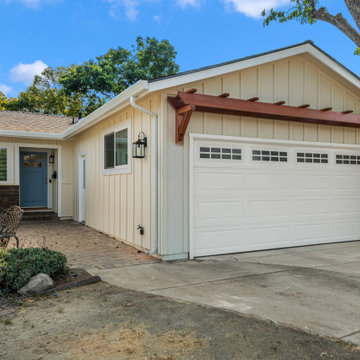
The outpouring of color, throughout this home is striking and yet nothing is out of place it came together marvelously.
サンフランシスコにある高級なトラディショナルスタイルのおしゃれな家の外観 (混合材サイディング、黄色い外壁) の写真
サンフランシスコにある高級なトラディショナルスタイルのおしゃれな家の外観 (混合材サイディング、黄色い外壁) の写真
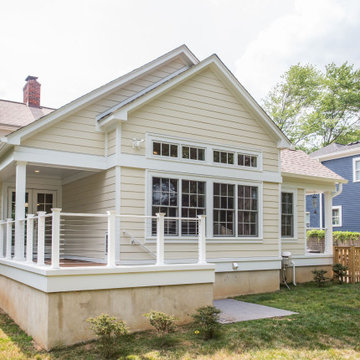
The two new covered porches have synthetic decking and cable railings and we installed new Pella windows, Hardie Plank siding, brick veneer, and roofing on the exterior.

Stacy Zarin-Goldberg
ワシントンD.C.にある高級な中くらいなトラディショナルスタイルのおしゃれな家の外観 (コンクリート繊維板サイディング、黄色い外壁) の写真
ワシントンD.C.にある高級な中くらいなトラディショナルスタイルのおしゃれな家の外観 (コンクリート繊維板サイディング、黄色い外壁) の写真
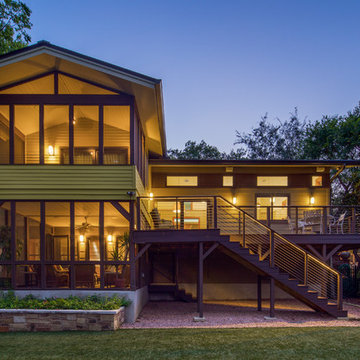
Rear Additions
The rear of the house was extended roughly 16 feet toward the back property line at the kitchen and even more at the master suite--and thus greatly enlarged the home's square footage. All of this was done, however, with attention to maintaining the scale of the house relative to its original design, to the site and to its neighborhood context.
The porches, deck, stair access points and openings at the rear of the house tie the house and back yard together in a strong way, as was hoped for by the homeowners.
Lawn is artificial turf.
fiber cement siding painted Cleveland Green (7" siding), Sweet Vibrations (4" siding), and Texas Leather (11" siding)—all by Benjamin Moore • window trim and clerestory band painted Night Horizon by Benjamin Moore • soffit & fascia painted Camouflage by Benjamin Moore.
Construction by CG&S Design-Build.
Photography by Tre Dunham, Fine focus Photography
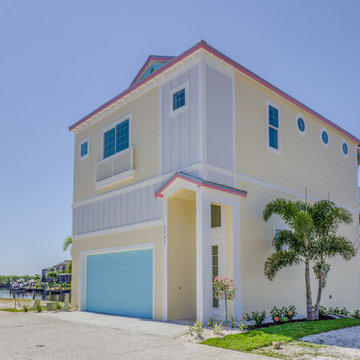
The Funky Fish House is two stories high in the front and three high in the rear.
マイアミにあるビーチスタイルのおしゃれな家の外観 (コンクリート繊維板サイディング、黄色い外壁) の写真
マイアミにあるビーチスタイルのおしゃれな家の外観 (コンクリート繊維板サイディング、黄色い外壁) の写真
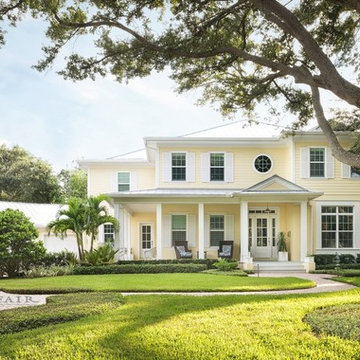
Built by Bayfair Homes
タンパにある高級なビーチスタイルのおしゃれな家の外観 (黄色い外壁、コンクリート繊維板サイディング) の写真
タンパにある高級なビーチスタイルのおしゃれな家の外観 (黄色い外壁、コンクリート繊維板サイディング) の写真
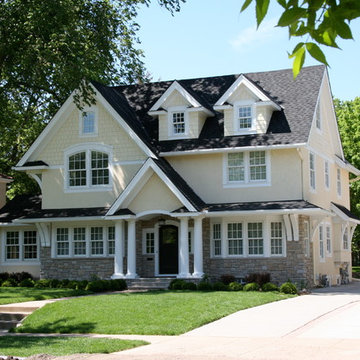
This typical Country Club home received dramatic updates both inside and out. The needed increase in space was achieved with the addition of a new bedroom with vaulted ceilings and a restful master retreat.
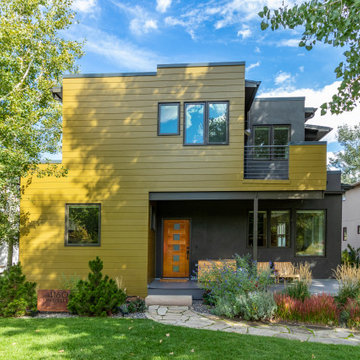
James Hardie Aspyre V-Groove Primed & Painted.
デンバーにあるコンテンポラリースタイルのおしゃれな家の外観 (コンクリート繊維板サイディング、黄色い外壁) の写真
デンバーにあるコンテンポラリースタイルのおしゃれな家の外観 (コンクリート繊維板サイディング、黄色い外壁) の写真

LeafGuard® Brand Gutters are custom-made for each home they are installed on. This allows them to be manufactured in the exact sizes needed for a house. This equates to no seams. Unlike seamed systems, LeafGuard® Gutters do not have the worry of cracking and leaking.
Here's a project our craftsmen completed for our client, Cindy.

This home in Lafayette that was hit with hail, has a new CertainTeed Northgate Class IV Impact Resistant roof in the color Heather Blend.
デンバーにあるお手頃価格の小さなトラディショナルスタイルのおしゃれな家の外観 (コンクリート繊維板サイディング、黄色い外壁) の写真
デンバーにあるお手頃価格の小さなトラディショナルスタイルのおしゃれな家の外観 (コンクリート繊維板サイディング、黄色い外壁) の写真
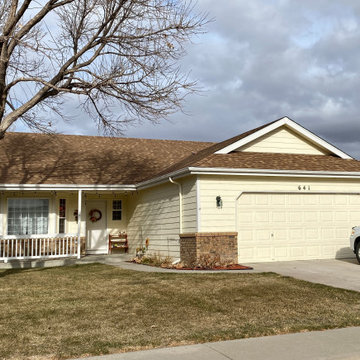
Here is another roof in Johnstown that we recently replaced due to hail damage. The shingles that we installed on this roof are CertainTeed Landmark shingles in the color Resawn Shake.
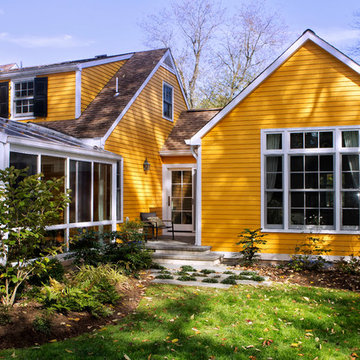
Rear of Cape Cod house showing new master suite and greenhouse.
Weigley Photography
ニューヨークにあるトラディショナルスタイルのおしゃれな家の外観 (コンクリート繊維板サイディング、黄色い外壁) の写真
ニューヨークにあるトラディショナルスタイルのおしゃれな家の外観 (コンクリート繊維板サイディング、黄色い外壁) の写真

Nestled in the mountains at Lake Nantahala in western North Carolina, this secluded mountain retreat was designed for a couple and their two grown children.
The house is dramatically perched on an extreme grade drop-off with breathtaking mountain and lake views to the south. To maximize these views, the primary living quarters is located on the second floor; entry and guest suites are tucked on the ground floor. A grand entry stair welcomes you with an indigenous clad stone wall in homage to the natural rock face.
The hallmark of the design is the Great Room showcasing high cathedral ceilings and exposed reclaimed wood trusses. Grand views to the south are maximized through the use of oversized picture windows. Views to the north feature an outdoor terrace with fire pit, which gently embraced the rock face of the mountainside.
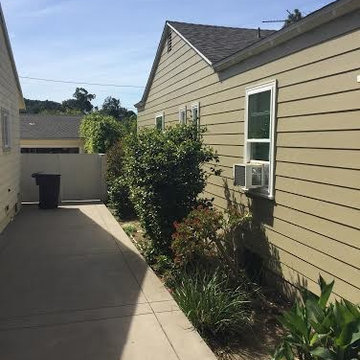
Preferred Pacific Construction
ロサンゼルスにあるお手頃価格の小さなトラディショナルスタイルのおしゃれな平屋 (混合材サイディング、黄色い外壁) の写真
ロサンゼルスにあるお手頃価格の小さなトラディショナルスタイルのおしゃれな平屋 (混合材サイディング、黄色い外壁) の写真
家の外観 (紫の外壁、黄色い外壁、コンクリート繊維板サイディング、混合材サイディング) の写真
1

