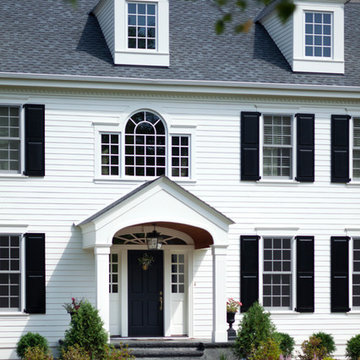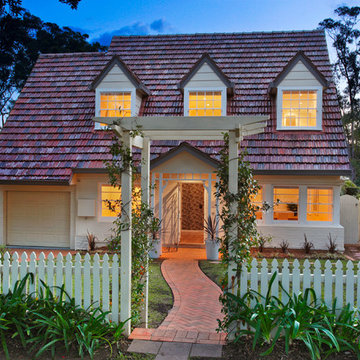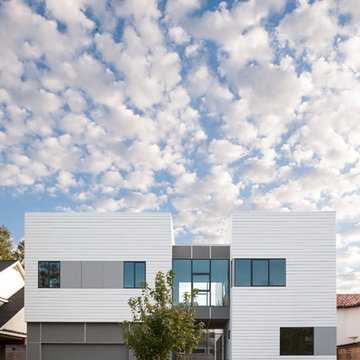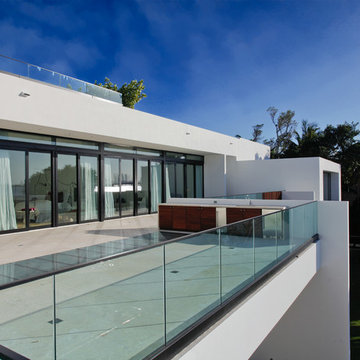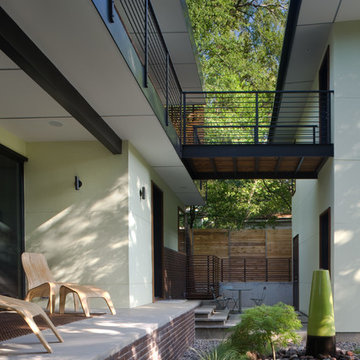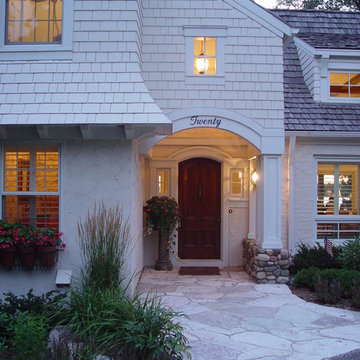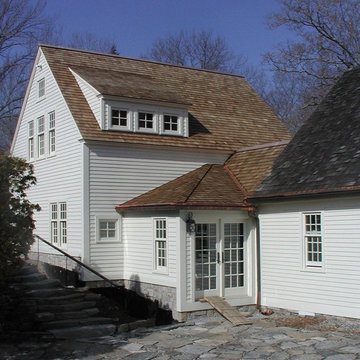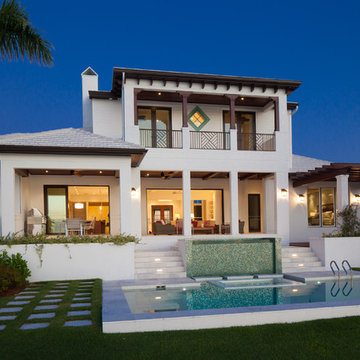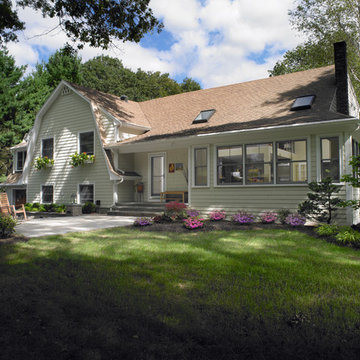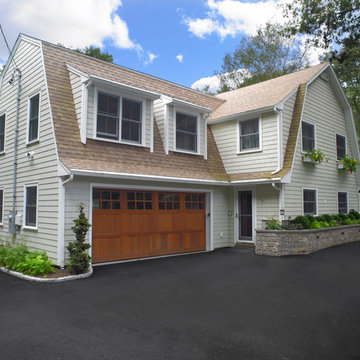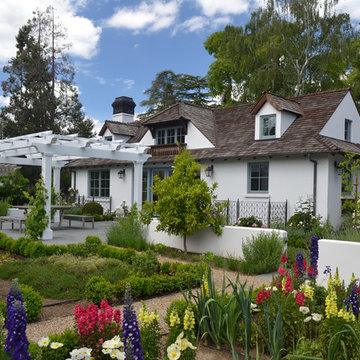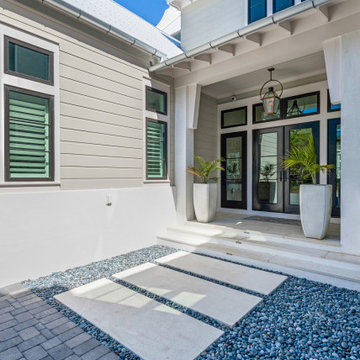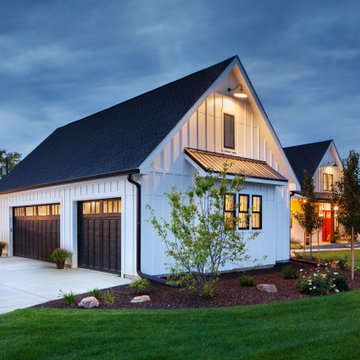白い家 (紫の外壁) の写真
絞り込み:
資材コスト
並び替え:今日の人気順
写真 2741〜2760 枚目(全 78,912 枚)
1/3
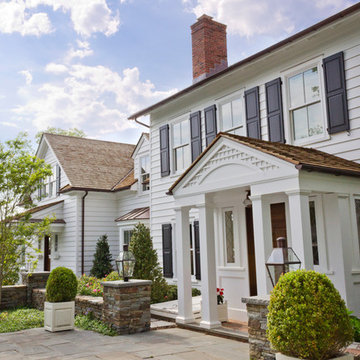
Located in Huntington Bay on Long Island, this historical waterfront home was meticulously renovated and expanded by Stokkers & Company. The interior was transformed to create functional living spaces with a coastal aesthetic, all while maintaining the traditional heritage of the home’s exterior.
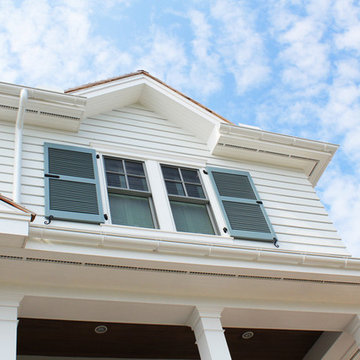
Builders: Fisher Brothers Exteriors
Photo by: VERSATEX Trimboard
フィラデルフィアにある高級な中くらいなトラディショナルスタイルのおしゃれな家の外観の写真
フィラデルフィアにある高級な中くらいなトラディショナルスタイルのおしゃれな家の外観の写真
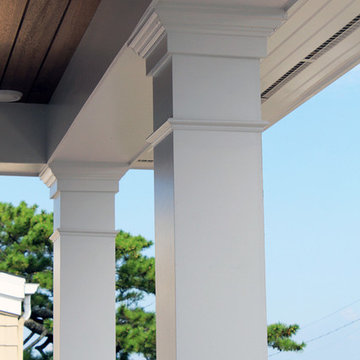
Our one-piece column wrap + our mouldings
Builders: Fisher Brothers Exteriors
Photo by: VERSATEX Trimboard
フィラデルフィアにある高級な中くらいなトラディショナルスタイルのおしゃれな家の外観の写真
フィラデルフィアにある高級な中くらいなトラディショナルスタイルのおしゃれな家の外観の写真
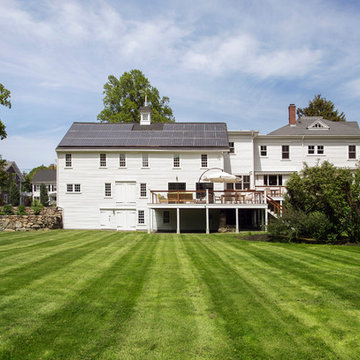
The beautiful, old barn on this Topsfield estate was at risk of being demolished. Before approaching Mathew Cummings, the homeowner had met with several architects about the structure, and they had all told her that it needed to be torn down. Thankfully, for the sake of the barn and the owner, Cummings Architects has a long and distinguished history of preserving some of the oldest timber framed homes and barns in the U.S.
Once the homeowner realized that the barn was not only salvageable, but could be transformed into a new living space that was as utilitarian as it was stunning, the design ideas began flowing fast. In the end, the design came together in a way that met all the family’s needs with all the warmth and style you’d expect in such a venerable, old building.
On the ground level of this 200-year old structure, a garage offers ample room for three cars, including one loaded up with kids and groceries. Just off the garage is the mudroom – a large but quaint space with an exposed wood ceiling, custom-built seat with period detailing, and a powder room. The vanity in the powder room features a vanity that was built using salvaged wood and reclaimed bluestone sourced right on the property.
Original, exposed timbers frame an expansive, two-story family room that leads, through classic French doors, to a new deck adjacent to the large, open backyard. On the second floor, salvaged barn doors lead to the master suite which features a bright bedroom and bath as well as a custom walk-in closet with his and hers areas separated by a black walnut island. In the master bath, hand-beaded boards surround a claw-foot tub, the perfect place to relax after a long day.
In addition, the newly restored and renovated barn features a mid-level exercise studio and a children’s playroom that connects to the main house.
From a derelict relic that was slated for demolition to a warmly inviting and beautifully utilitarian living space, this barn has undergone an almost magical transformation to become a beautiful addition and asset to this stately home.
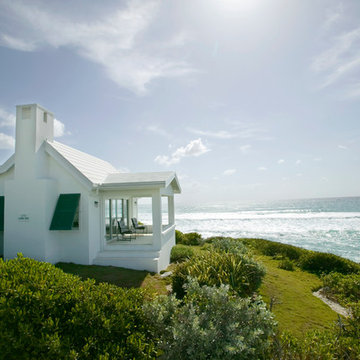
Toby Richards Photography www.tobyrichardsphoto.com
他の地域にあるトロピカルスタイルのおしゃれな家の外観の写真
他の地域にあるトロピカルスタイルのおしゃれな家の外観の写真
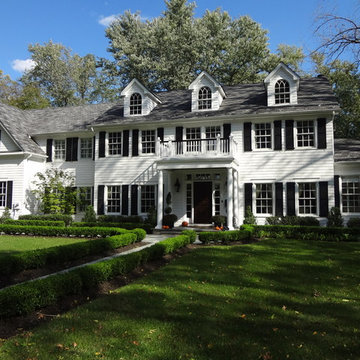
This customer came to us with very specif requests to complete thier exterior renovation and home addition. This addition consisted of a three car garage and playroom above it. We renovated the exterior using Maybach Shingles and installing new dormas, windows and shutters.
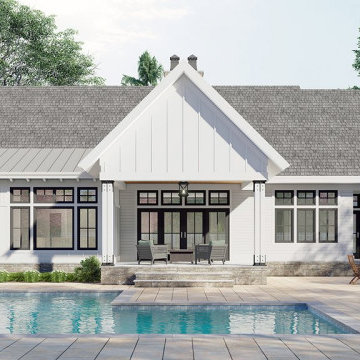
This beautiful modern farmhouse plan gives you major curb appeal and an open floor plan. Don't miss the stylish island kitchen!
中くらいなカントリー風のおしゃれな家の外観 (混合材屋根、下見板張り) の写真
中くらいなカントリー風のおしゃれな家の外観 (混合材屋根、下見板張り) の写真
白い家 (紫の外壁) の写真
138
