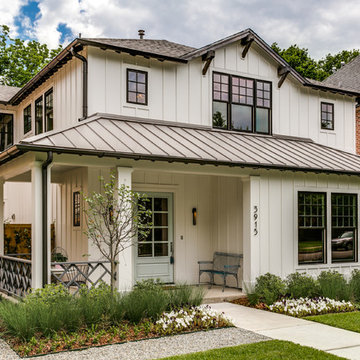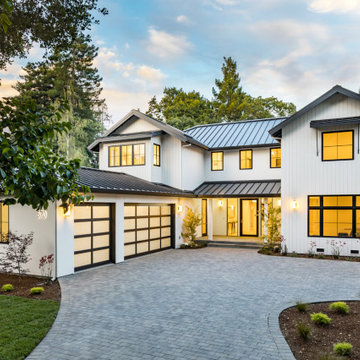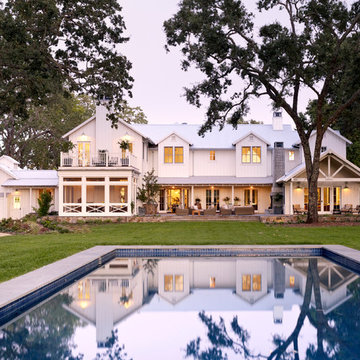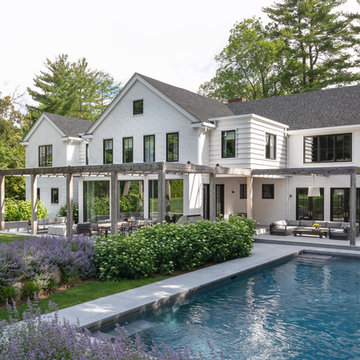カントリー風の白い家 (紫の外壁) の写真

Amazing front porch of a modern farmhouse built by Steve Powell Homes (www.stevepowellhomes.com). Photo Credit: David Cannon Photography (www.davidcannonphotography.com)

This urban craftsman style bungalow was a pop-top renovation to make room for a growing family. We transformed a stucco exterior to this beautiful board and batten farmhouse style. You can find this home near Sloans Lake in Denver in an up and coming neighborhood of west Denver.
Colorado Siding Repair replaced the siding and panted the white farmhouse with Sherwin Williams Duration exterior paint.

The front and rear of the house were re-clad with James Hardie board-and-batten siding for a traditional farmhouse feel, while the middle section of the house was re-clad with a more modern large-scale James Hardie cement fiberboard panel system. The front windows were re-designed to provide an ordered facade. The upper window is detailed with barn door shudders.
The downspouts were replaced and re-located to help to break up the different sections of the house, while blending in with the linear siding. Additional Integrity windows were installed on the exposed side of the house to allow for more natural sunlight.

The Home Aesthetic
インディアナポリスにあるラグジュアリーな巨大なカントリー風のおしゃれな家の外観 (レンガサイディング) の写真
インディアナポリスにあるラグジュアリーな巨大なカントリー風のおしゃれな家の外観 (レンガサイディング) の写真
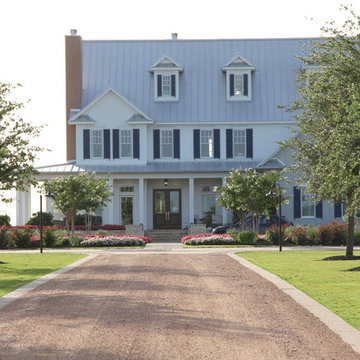
Texas Farm House with Crushed Granite Drive and Concrete Curb.
ヒューストンにあるラグジュアリーな巨大なカントリー風のおしゃれな家の外観の写真
ヒューストンにあるラグジュアリーな巨大なカントリー風のおしゃれな家の外観の写真
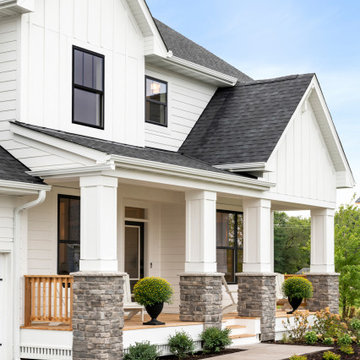
St. Charles Sport Model - Tradition Collection
Pricing, floorplans, virtual tours, community information & more at https://www.robertthomashomes.com/

While cleaning out the attic of this recently purchased Arlington farmhouse, an amazing view was discovered: the Washington Monument was visible on the horizon.
The architect and owner agreed that this was a serendipitous opportunity. A badly needed renovation and addition of this residence was organized around a grand gesture reinforcing this view shed. A glassy “look out room” caps a new tower element added to the left side of the house and reveals distant views east over the Rosslyn business district and beyond to the National Mall.
A two-story addition, containing a new kitchen and master suite, was placed in the rear yard, where a crumbling former porch and oddly shaped closet addition was removed. The new work defers to the original structure, stepping back to maintain a reading of the historic house. The dwelling was completely restored and repaired, maintaining existing room proportions as much as possible, while opening up views and adding larger windows. A small mudroom appendage engages the landscape and helps to create an outdoor room at the rear of the property. It also provides a secondary entrance to the house from the detached garage. Internally, there is a seamless transition between old and new.
Photos: Hoachlander Davis Photography

White farmhouse exterior with black windows, roof, and outdoor ceiling fans
Photo by Stacy Zarin Goldberg Photography
ワシントンD.C.にある高級なカントリー風のおしゃれな家の外観 (混合材屋根) の写真
ワシントンD.C.にある高級なカントリー風のおしゃれな家の外観 (混合材屋根) の写真
カントリー風の白い家 (紫の外壁) の写真
1

