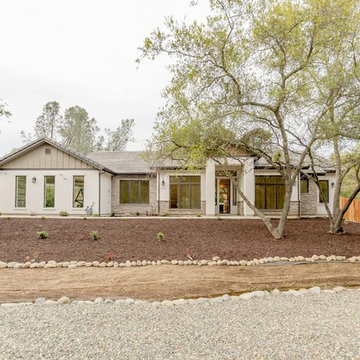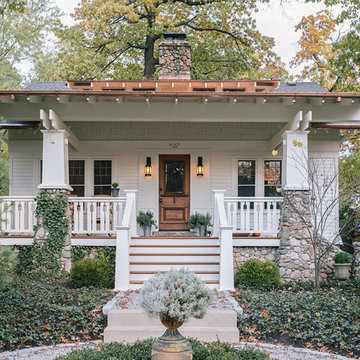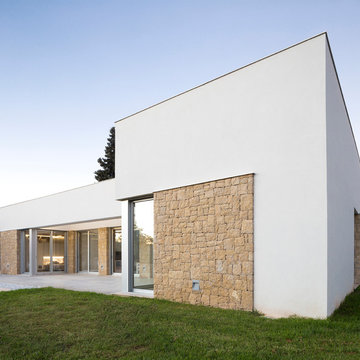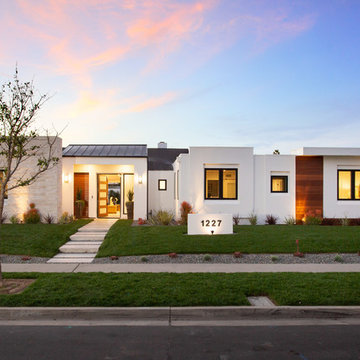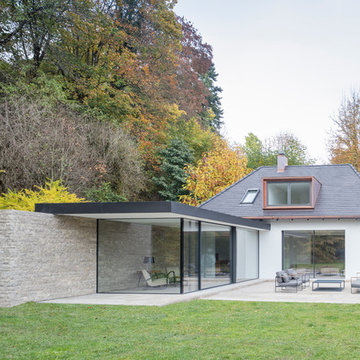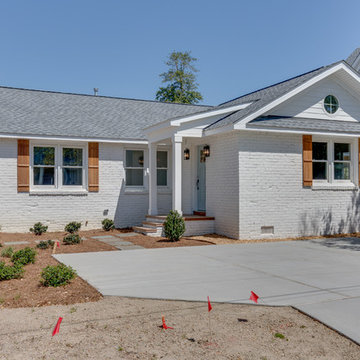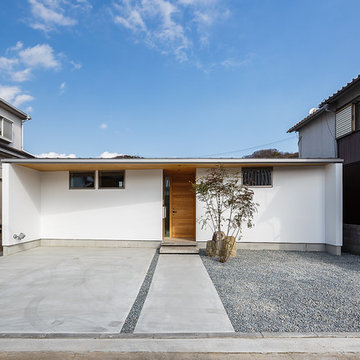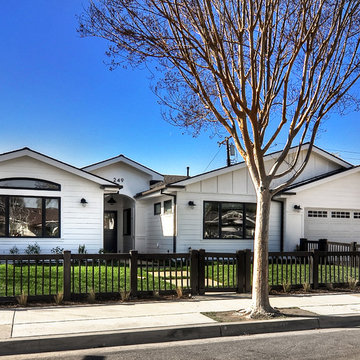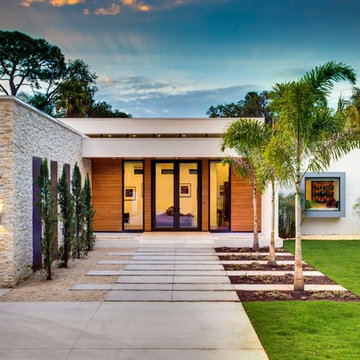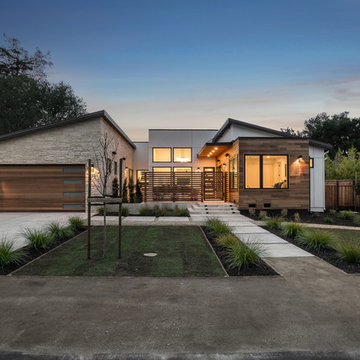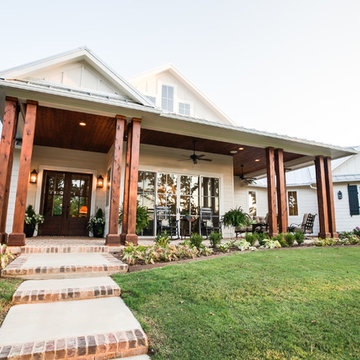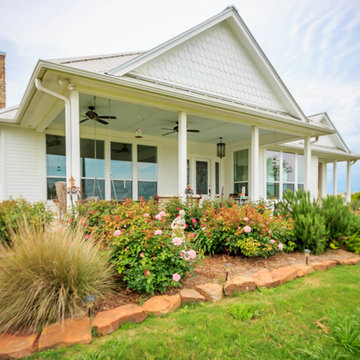家の外観 (紫の外壁、混合材サイディング) の写真
絞り込み:
資材コスト
並び替え:今日の人気順
写真 1〜20 枚目(全 1,545 枚)
1/5

This sprawling ranch features a family-friendly floor plan with a rear located garage. The board-and-batten siding is complemented by stone, metal roof accents, and a gable bracket while a wide porch hugs the front facade. A fireplace and coffered ceiling enhance the great room and a rear porch with skylights extends living outdoors. The kitchen enjoys an island, and a sun tunnel above filters in daylight. Nearby, a butler's pantry and walk-in pantry provide convenience and a spacious dining room welcomes family meals. The master suite is luxurious with a tray ceiling, fireplace, and a walk-in closet. In the master bathroom, find a double vanity, walk-in shower, and freestanding bathtub with built-in shelves on either side. An office/bedroom meets the needs of the homeowner while two additional bedrooms are across the floor plan with a shared full bathroom. Extra amenities include a powder room, drop zone, and a large utility room with laundry sink. Upstairs, an optional bonus room and bedroom suite offer expansion opportunities.
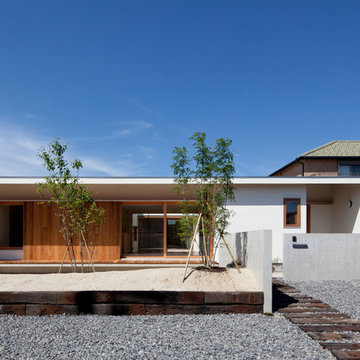
郊外に立つ平屋のコートハウス。木製デッキのある中庭を中心に、家族の気配を感じながら楽しく暮らすすまい。趣味室のロフトや中庭を望む家族共有のワークスペースなど家族の居場所が散りばめてあります。プライベートな中庭に面した窓はカーテンのいらない開口となっています。
名古屋にある中くらいな和モダンなおしゃれな家の外観 (混合材サイディング) の写真
名古屋にある中くらいな和モダンなおしゃれな家の外観 (混合材サイディング) の写真
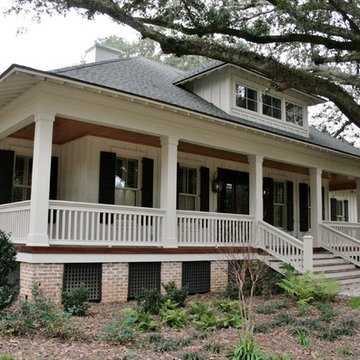
This Montrose Cottage was designed by Bob Chatham and built by Scott Norman. Scott Norman is well known in this area for building old world style cottages with attention to details. This home was designed to fit on a lot loaded with old oak trees. Notice the classic southern appeal to this home with a large covered front porch with open rafter tails and a stained wood plank ceiling. The white railings and columns and white board and batten siding contrast nicely with the stained wood floor and dark shutters. There are lanterns hanging on each side of the mahogany french doors.

© Lassiter Photography | ReVisionCharlotte.com
シャーロットにある高級な中くらいなミッドセンチュリースタイルのおしゃれな家の外観 (混合材サイディング、縦張り) の写真
シャーロットにある高級な中くらいなミッドセンチュリースタイルのおしゃれな家の外観 (混合材サイディング、縦張り) の写真
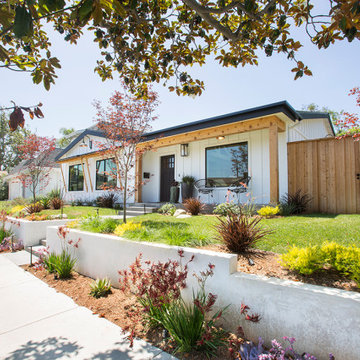
Project for Kristy Elaine, Keller Williams
ロサンゼルスにある高級な中くらいなカントリー風のおしゃれな家の外観 (混合材サイディング) の写真
ロサンゼルスにある高級な中くらいなカントリー風のおしゃれな家の外観 (混合材サイディング) の写真
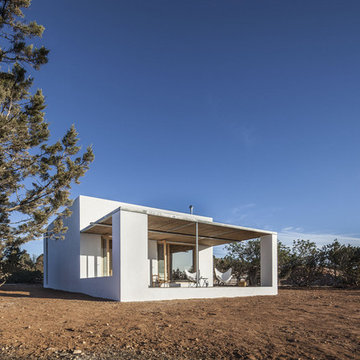
Can Xomeu Rita es una pequeña vivienda que toma el nombre de la finca tradicional del interior de la isla de Formentera donde se emplaza. Su ubicación en el territorio responde a un claro libre de vegetación cercano al campo de trigo y avena existente en la parcela, donde la alineación con las trazas de los muros de piedra seca existentes coincide con la buena orientación hacia el Sur así como con un área adecuada para recuperar el agua de lluvia en un aljibe.
La sencillez del programa se refleja en la planta mediante tres franjas que van desde la parte más pública orientada al Sur con el acceso y las mejores visuales desde el porche ligero, hasta la zona de noche en la parte norte donde los dormitorios se abren hacia levante y poniente. En la franja central queda un espacio diáfano de relación, cocina y comedor.
El diseño bioclimático de la vivienda se fundamenta en el hecho de aprovechar la ventilación cruzada en el interior para garantizar un ambiente fresco durante los meses de verano, gracias a haber analizado los vientos dominantes. Del mismo modo la profundidad del porche se ha dimensionado para que permita los aportes de radiación solar en el interior durante el invierno y, en cambio, genere sombra y frescor en la temporada estival.
El bajo presupuesto con que contaba la intervención se manifiesta también en la tectónica del edificio, que muestra sinceramente cómo ha sido construido. Termoarcilla, madera de pino, piedra caliza y morteros de cal permanecen vistos como acabados conformando soluciones constructivas transpirables que aportan más calidez, confort y salud al hogar.
家の外観 (紫の外壁、混合材サイディング) の写真
1
