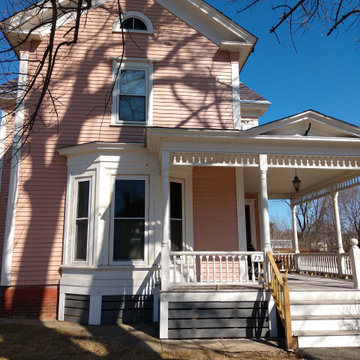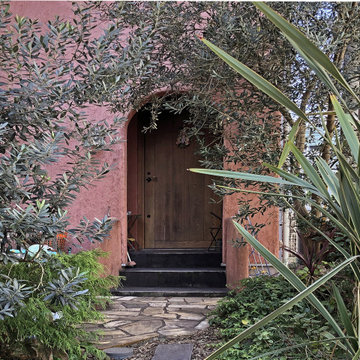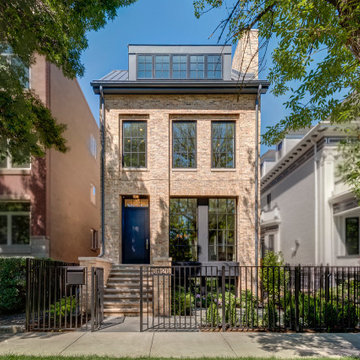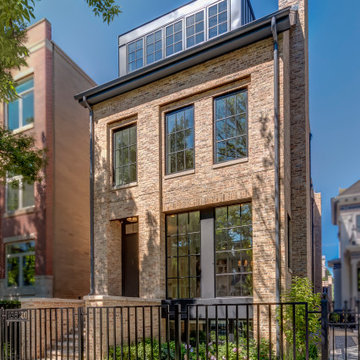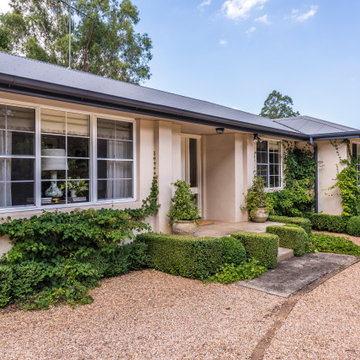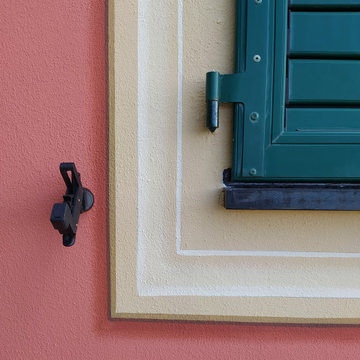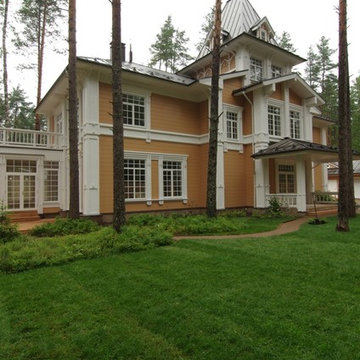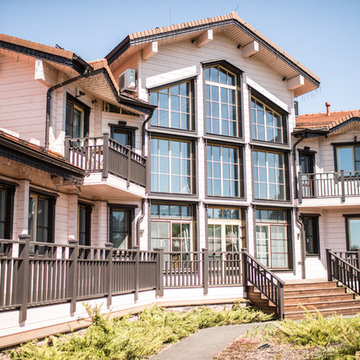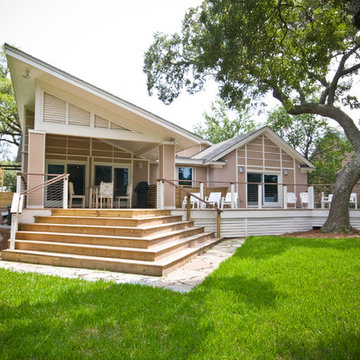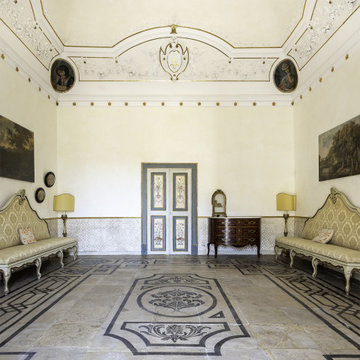家の外観 (ピンクの外壁) の写真
絞り込み:
資材コスト
並び替え:今日の人気順
写真 341〜360 枚目(全 372 枚)
1/2
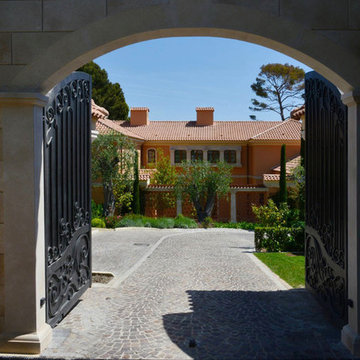
Nestled under a canopy of native umbrella pines and capturing panoramic views of the mediterranean and the coast of Eze to the east, this house of stucco, local limestone, wrought iron, and red clay tiles offers a fresh interpretation of the timeless villa tradition of the Côte d’Azure.
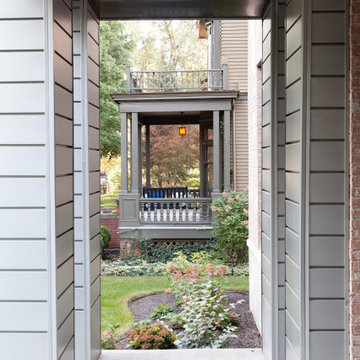
Modern Zinc-Clad Porch looks south to Victorian Neighbor for Inspiration - New Modern Villa - Old Northside Historic Neighborhood, Indianapolis - Architect: HAUS | Architecture For Modern Lifestyles - Builder: ZMC Custom Homes
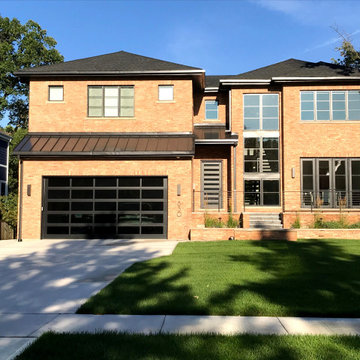
This single family residential project in River Forest juxtaposes a contemporary home style and modern metal roof with traditional exterior materials – in this case, some beautiful “Medium Pink” reclaimed Chicago Common brick.
The homeowner was drawn to using reclaimed brick for its unique texture and color pallet. Fortunately, the architects at Moment Design and Steve from Mondo Builders knew the perfect place to source it! The homeowners, builder, and architect all visited our Chicago yard to view samples, and appreciated the opportunity to see, feel, and compare colors of the available stock in person. The 3/8″-size mortar joints were chosen based entirely on seeing the mockup panels in real life – initial drawings originally planned for a larger joint, but the aesthetics just worked better with the smaller size.
Two different batches of reclaimed brick were ultimately used, but the difference is imperceptible thanks to careful brick selection and matching in the field.
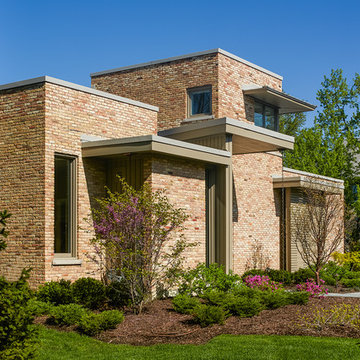
Photographer: Jon Miller Architectural Photography
Front view featuring reclaimed Chicago common brick in pink.
シカゴにある高級なモダンスタイルのおしゃれな家の外観 (レンガサイディング、ピンクの外壁) の写真
シカゴにある高級なモダンスタイルのおしゃれな家の外観 (レンガサイディング、ピンクの外壁) の写真
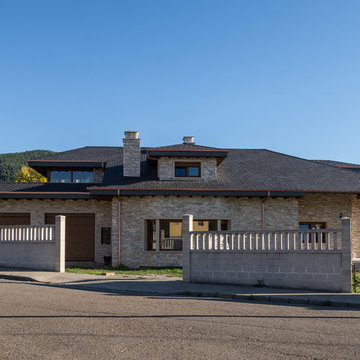
Situada en pleno corazón del Bierzo, esta vivienda rústica está hecha con muros de Cuarcitas de Villafranca, un producto exclusivo de CUPA STONE que permite crear hogares acogedores y tradicionales.
Eso nos transmite esta casa unifamiliar ubicada en Fabero (Castilla y León, España), construida con una fachada de Cuarcitas de Villafranca, de tonos rosados y grises, especialmente indicada para proyectos de arquitectura, decoración exterior y paisajismo.
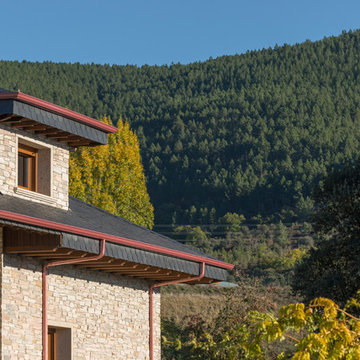
Situada en pleno corazón del Bierzo, esta vivienda rústica está hecha con muros de Cuarcitas de Villafranca, un producto exclusivo de CUPA STONE que permite crear hogares acogedores y tradicionales.
Eso nos transmite esta casa unifamiliar ubicada en Fabero (Castilla y León, España), construida con una fachada de Cuarcitas de Villafranca, de tonos rosados y grises, especialmente indicada para proyectos de arquitectura, decoración exterior y paisajismo.
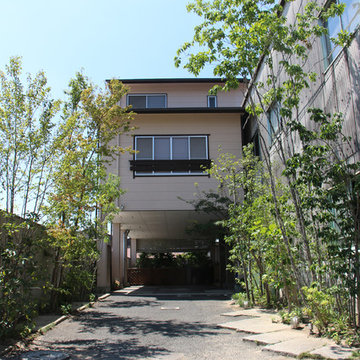
H HOUSE ガーデン工事(リノベーション) Photo by Green Scape Lab(GSL)
他の地域にある中くらいなモダンスタイルのおしゃれな家の外観 (混合材サイディング、ピンクの外壁) の写真
他の地域にある中くらいなモダンスタイルのおしゃれな家の外観 (混合材サイディング、ピンクの外壁) の写真
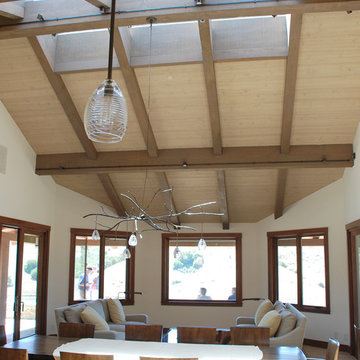
Note center window completing panoramic view of lake below. In original design, this was the loation of a massive fireplace, which completely blocked the view. We removed the fireplace and opened up the window.
家の外観 (ピンクの外壁) の写真
18
