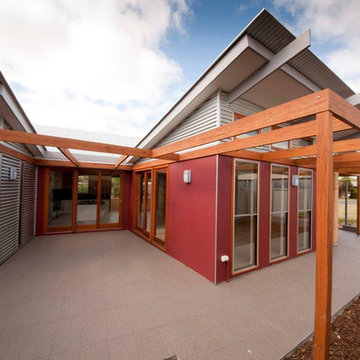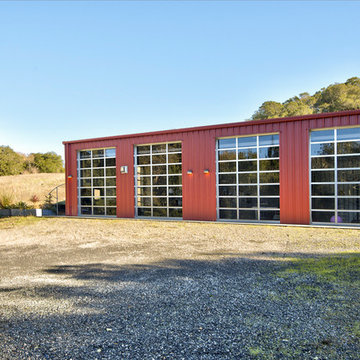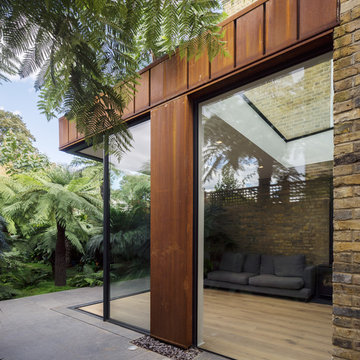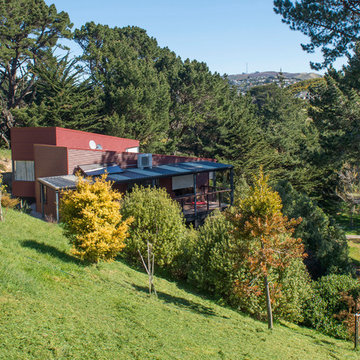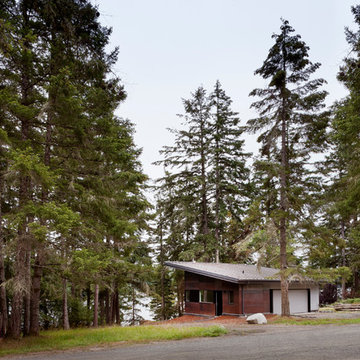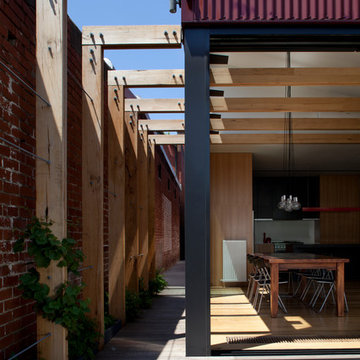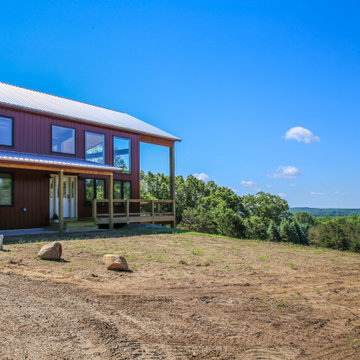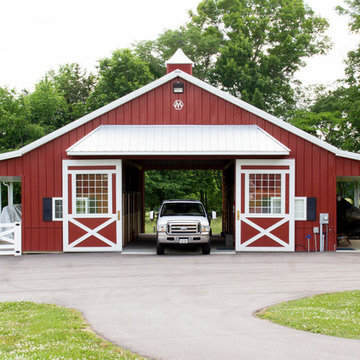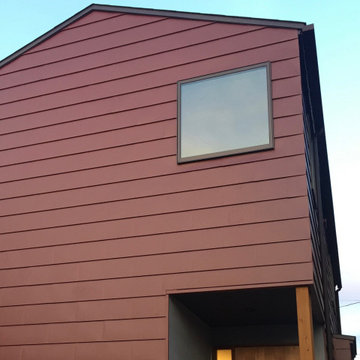赤い外壁の家 (オレンジの外壁、メタルサイディング) の写真
絞り込み:
資材コスト
並び替え:今日の人気順
写真 121〜140 枚目(全 367 枚)
1/4
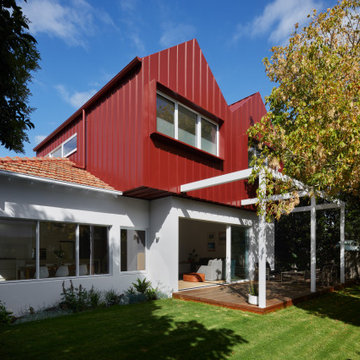
Elsternwick House…the design concept of the first floor being like a tree house perched above the existing home for our clients two young boys was the inspiration for this alterations and additions project. The first floor addition playfully peeks over the original art deco home when viewed from the street and is nestled into the tree canopy at the rear. The new first floor exterior cladding was selected in manor red colorbond standing seam sitting in contrast to the crisp white render and windows – reminiscent of traditional ‘falu red’ cottages & barns from Sweden and Norway.
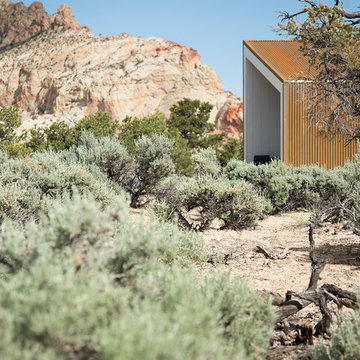
Modern Desert Home | Guest House | Imbue Design
ソルトレイクシティにある高級な小さなコンテンポラリースタイルのおしゃれな家の外観 (メタルサイディング) の写真
ソルトレイクシティにある高級な小さなコンテンポラリースタイルのおしゃれな家の外観 (メタルサイディング) の写真
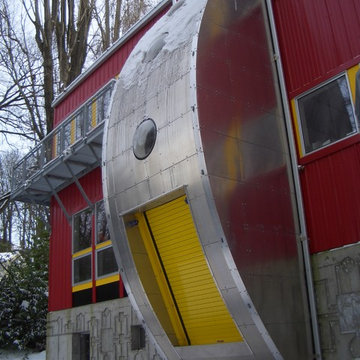
This view shows many of the unique details of the house, including the patterned concrete at the base, the industrial roll-up door to a future deck, the round "stargate" section of the house, the marker lights on this round section, the bubble skylights, the mill-finish aluminum skin juxtaposed with the red industrial siding, and the cantilevered deck at the top level. This is the "view" side of the house.
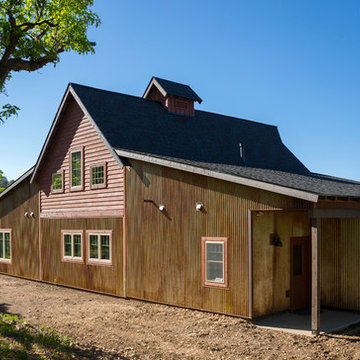
Photos credited to Imagesmith- Scott Smith
アルバカーキにあるお手頃価格の中くらいなラスティックスタイルのおしゃれな家の外観 (メタルサイディング) の写真
アルバカーキにあるお手頃価格の中くらいなラスティックスタイルのおしゃれな家の外観 (メタルサイディング) の写真
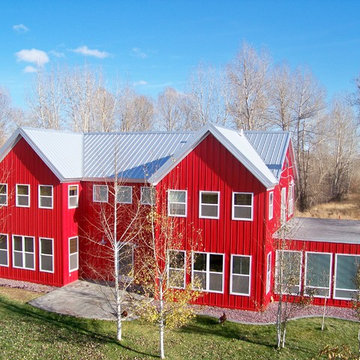
Siding: Nail Strip in Regal Red
Roofing: Nails Strip in Galvalume
他の地域にあるトラディショナルスタイルのおしゃれな家の外観 (メタルサイディング) の写真
他の地域にあるトラディショナルスタイルのおしゃれな家の外観 (メタルサイディング) の写真
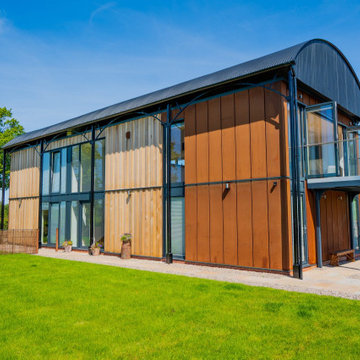
This projects takes a redundant Dutch barn and transforms it into a contemporary home.
The two storey barn has been divided into dwellings each has two floors with living accommodation at the first floor.
Architect Garry Thomas unlocked planning permission for this open countryside location to add substantial value to the farm. Project carried on whilst working at RRA. As RRA design director Garry having built up the company from a staff of 5 to 23 left in 2016 to launch Thomas Studio Architects. With Dutch barns now a speciality you can find out about how to convert a dutch barn at www.thomasstudio.co.uk
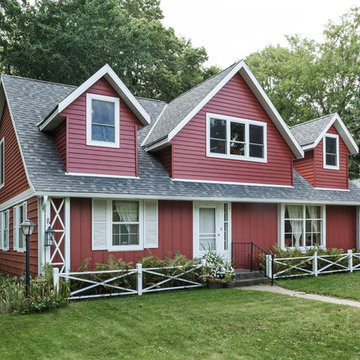
The new addition features 3 dormers on the front with plenty of windows to allow natural light in.
The taller roof line allows room for the necessary ceiling height on the 2nd floor and doubles the size of the home with an extra 996 sqft.
Barn Red steel lap siding with a wood grain finish provides a durable and long life material for the exterior of the addition
The addition matches the style of the home as well as the garage peaks
The white trim, fascia, and gutters add to the clean look contrasting with the red siding
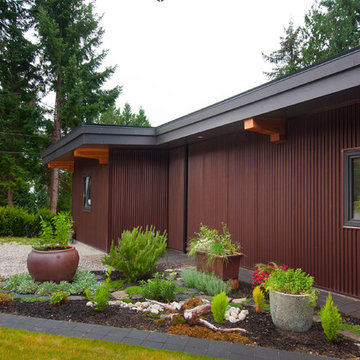
This home was designed to block traffic noise from the nearby highway and provide ocean views from every room. The entry courtyard is enclosed by two wings which then unfold around the site.
The minimalist central living area has a 30' wide by 8' high sliding glass door that opens to a deck, with views of the ocean, extending the entire length of the house.
The home is built using glulam beams with corrugated metal siding and cement board on the exterior and radiant heated, polished concrete floors on the interior.
Photographer: Vern
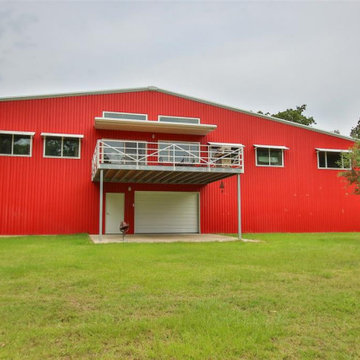
Our Coastal Series has also incorporated an Enclosed Design with a custom Max Frame System to meet or exceed your local Building Code, Load Requirements and Windstorm Construction. Customers have the option for an elevated living area with a secure lower-level garage, storage area or extra space for relaxing and entertaining.
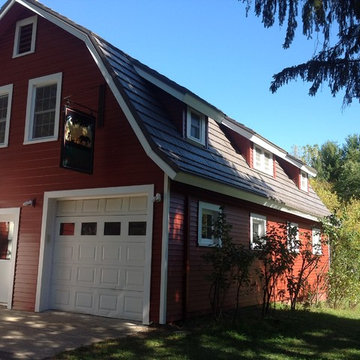
Red steel siding and gray KasselShake steel roofing have turned this old barn into a beautiful home that will keep its looks for years to come. Steel roofing and siding is durable, beautiful, and virtually maintenance-free.
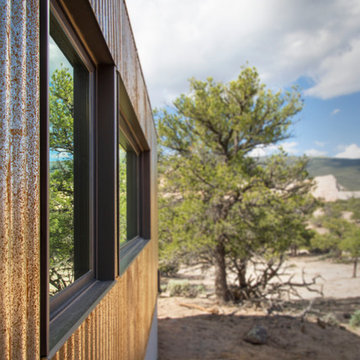
Modern Desert Home | Main House | Imbue Design
ソルトレイクシティにある高級な小さなコンテンポラリースタイルのおしゃれな家の外観 (メタルサイディング) の写真
ソルトレイクシティにある高級な小さなコンテンポラリースタイルのおしゃれな家の外観 (メタルサイディング) の写真
赤い外壁の家 (オレンジの外壁、メタルサイディング) の写真
7
